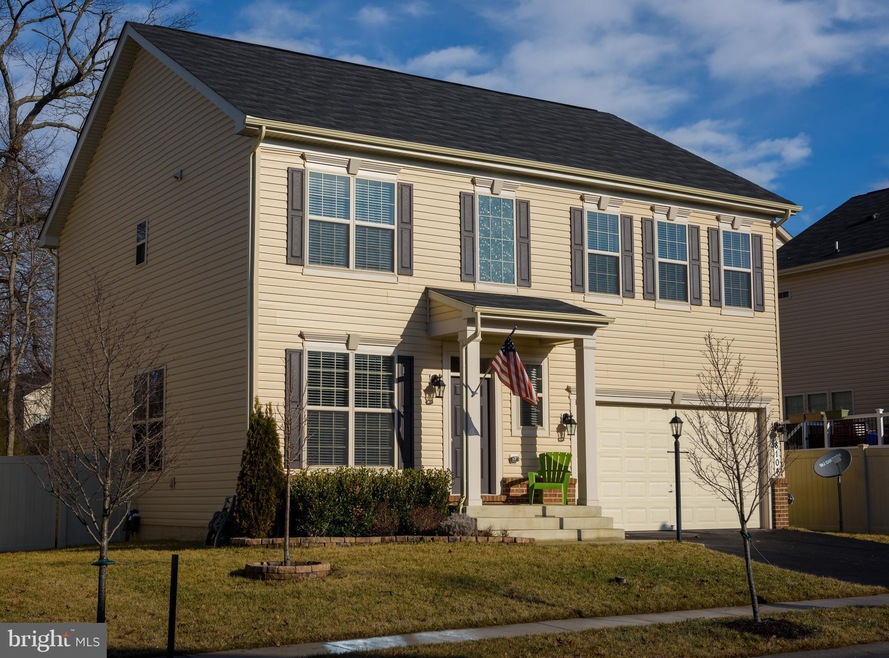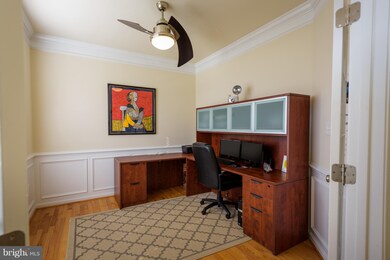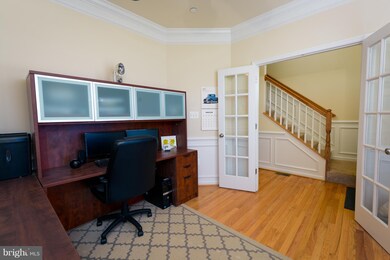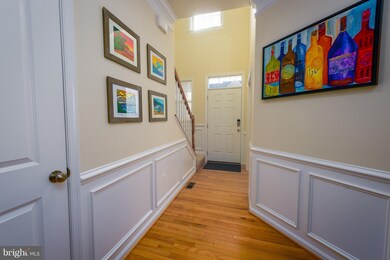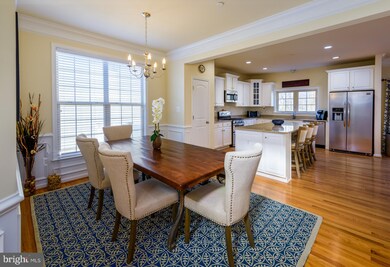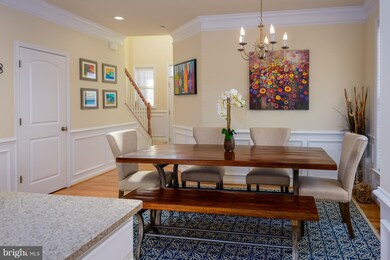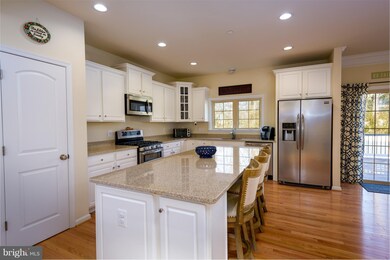
8104 Ridgely Loop Severn, MD 21144
Highlights
- Open Floorplan
- Deck
- 1 Fireplace
- Craftsman Architecture
- Wood Flooring
- Great Room
About This Home
As of April 2018FRESH SPRING INVENTORY !!!. Farewell exceed one's average expectations TURN KEY Energy savings throughout all 3 full levels of living. Total LED replacement,an oversized permitted rear deck off FR with added greenery & privacy. Gleaming hardwoods on 1st floor with a light bright open floor plan. Recent LL build out @ $50,000. STORAGE SURROUND SOUND SYSTEM
Co-Listed By
Barbara Martin
CRCT, LLC
Home Details
Home Type
- Single Family
Est. Annual Taxes
- $4,246
Year Built
- Built in 2015
Lot Details
- 5,700 Sq Ft Lot
- Back Yard Fenced
- Property is in very good condition
- Property is zoned R5
HOA Fees
- $50 Monthly HOA Fees
Parking
- 2 Car Attached Garage
Home Design
- Craftsman Architecture
- Asphalt Roof
- Vinyl Siding
Interior Spaces
- Property has 3 Levels
- Open Floorplan
- Wet Bar
- Chair Railings
- Crown Molding
- Ceiling Fan
- 1 Fireplace
- <<energyStarQualifiedWindowsToken>>
- Window Treatments
- ENERGY STAR Qualified Doors
- Great Room
- Family Room Off Kitchen
- Combination Dining and Living Room
- Den
- Wood Flooring
- Carbon Monoxide Detectors
- Washer and Dryer Hookup
Kitchen
- Breakfast Area or Nook
- Eat-In Kitchen
- Gas Oven or Range
- <<microwave>>
- Ice Maker
- Dishwasher
- Kitchen Island
- Upgraded Countertops
- Disposal
Bedrooms and Bathrooms
- 5 Bedrooms
- En-Suite Primary Bedroom
- En-Suite Bathroom
- 3.5 Bathrooms
Finished Basement
- Basement Fills Entire Space Under The House
- Exterior Basement Entry
Eco-Friendly Details
- Energy-Efficient Appliances
- Energy-Efficient HVAC
- Energy-Efficient Lighting
- Home Energy Management
Outdoor Features
- Deck
- Playground
Utilities
- Forced Air Heating and Cooling System
- Vented Exhaust Fan
- Electric Water Heater
Community Details
- Built by D. R. HORTON
- Upton Farm Subdivision, Austin Ii Floorplan
Listing and Financial Details
- Tax Lot 44
- Assessor Parcel Number 020488090235846
- $550 Front Foot Fee per year
Ownership History
Purchase Details
Home Financials for this Owner
Home Financials are based on the most recent Mortgage that was taken out on this home.Purchase Details
Home Financials for this Owner
Home Financials are based on the most recent Mortgage that was taken out on this home.Similar Homes in the area
Home Values in the Area
Average Home Value in this Area
Purchase History
| Date | Type | Sale Price | Title Company |
|---|---|---|---|
| Deed | $495,000 | Advantage Title Co Llc | |
| Deed | $437,990 | Stewart Title Guaranty Co |
Mortgage History
| Date | Status | Loan Amount | Loan Type |
|---|---|---|---|
| Open | $432,000 | New Conventional | |
| Closed | $445,500 | New Conventional | |
| Previous Owner | $422,331 | VA |
Property History
| Date | Event | Price | Change | Sq Ft Price |
|---|---|---|---|---|
| 04/04/2018 04/04/18 | Sold | $495,000 | -1.0% | $151 / Sq Ft |
| 03/03/2018 03/03/18 | Pending | -- | -- | -- |
| 02/22/2018 02/22/18 | For Sale | $500,000 | +14.2% | $152 / Sq Ft |
| 06/10/2016 06/10/16 | Sold | $437,990 | 0.0% | $192 / Sq Ft |
| 03/16/2016 03/16/16 | For Sale | $437,990 | 0.0% | $192 / Sq Ft |
| 03/15/2016 03/15/16 | Pending | -- | -- | -- |
| 03/08/2016 03/08/16 | Off Market | $437,990 | -- | -- |
| 03/08/2016 03/08/16 | For Sale | $437,990 | -- | $192 / Sq Ft |
Tax History Compared to Growth
Tax History
| Year | Tax Paid | Tax Assessment Tax Assessment Total Assessment is a certain percentage of the fair market value that is determined by local assessors to be the total taxable value of land and additions on the property. | Land | Improvement |
|---|---|---|---|---|
| 2024 | $5,366 | $522,767 | $0 | $0 |
| 2023 | $5,208 | $493,433 | $0 | $0 |
| 2022 | $4,853 | $464,100 | $132,900 | $331,200 |
| 2021 | $9,501 | $440,800 | $0 | $0 |
| 2020 | $4,610 | $417,500 | $0 | $0 |
| 2019 | $4,515 | $394,200 | $112,900 | $281,300 |
| 2018 | $3,928 | $387,400 | $0 | $0 |
| 2017 | $4,137 | $380,600 | $0 | $0 |
| 2016 | -- | $373,800 | $0 | $0 |
| 2015 | -- | $37,500 | $0 | $0 |
| 2014 | -- | $33,600 | $0 | $0 |
Agents Affiliated with this Home
-
Susan Rosko-Thomas

Seller's Agent in 2018
Susan Rosko-Thomas
CRCT, LLC
(410) 859-5000
20 Total Sales
-
B
Seller Co-Listing Agent in 2018
Barbara Martin
CRCT, LLC
-
Kim Chen

Buyer's Agent in 2018
Kim Chen
Samson Properties
(410) 925-5722
35 Total Sales
-
Bob Lucido

Seller's Agent in 2016
Bob Lucido
Keller Williams Lucido Agency
(410) 979-6024
3,085 Total Sales
-
N
Buyer's Agent in 2016
Non Member Member
Metropolitan Regional Information Systems
Map
Source: Bright MLS
MLS Number: 1000184430
APN: 04-880-90235846
- 914 Wagner Farm Ct
- 513 Pasture Brook Rd
- 501 S Farm Crossing Rd
- 503 S Farm Crossing Rd
- 509 S Farm Crossing Rd
- 884 Oakdale Cir
- 931 Oakdale Cir
- 615 Fortune Ct
- 625 Winding Willow Way
- 8254 Longford Rd
- 8279 Longford Rd
- 8246 Longford Rd
- 8269 Longford Rd
- 625 Winding Willow Way
- 625 Winding Willow Way
- 8248 Longford Rd
- 8246 Longford Rd
- 8269 Longford Rd
- 8203 Grainfield Rd
- 8049 Veterans Hwy Unit TRLR 52
