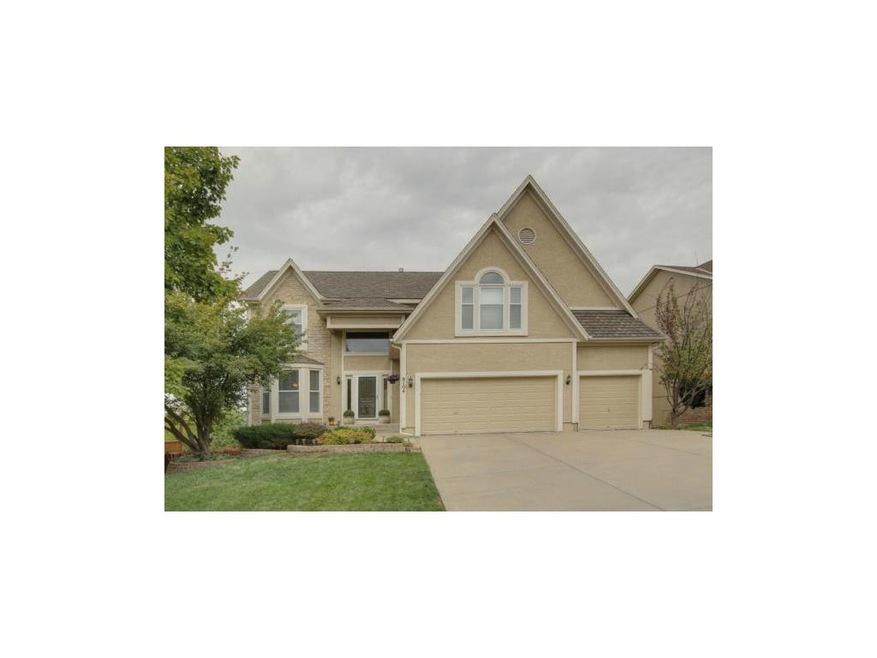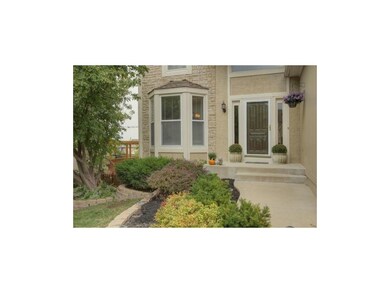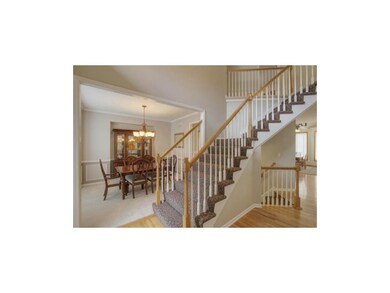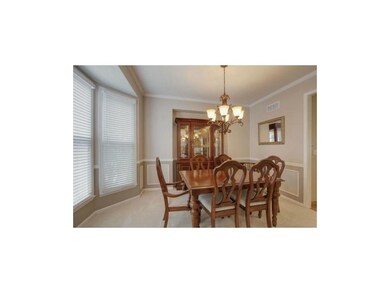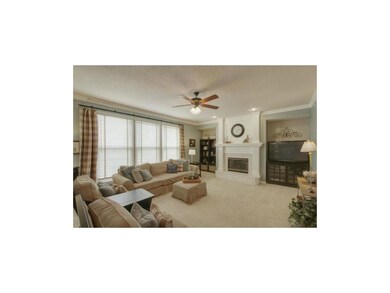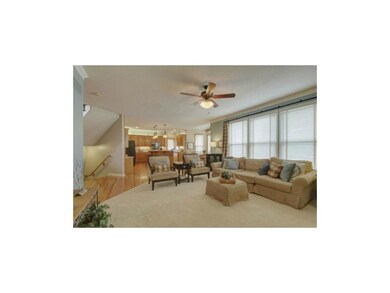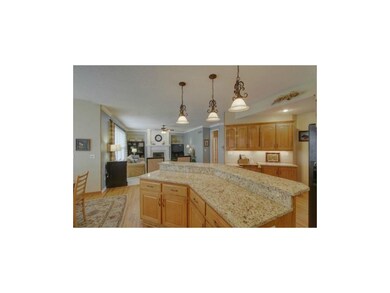
8104 W 145th St Overland Park, KS 66223
South Overland Park NeighborhoodHighlights
- Deck
- Vaulted Ceiling
- Wood Flooring
- Sunset Ridge Elementary School Rated A+
- Traditional Architecture
- Whirlpool Bathtub
About This Home
As of January 2025WOW! UPDATED: kit. with granite, tiled backspl, pendant lights, ss applian, w-in pantry, abundance of cabinets & lg island, Mstr suite has fabulous updates w/Travert tile & 2 huge walk-in cl, lg great rm open to kit, deep fenced lot w/ trees, office & a non-conforming 5th bedroom in the fin LL w/o.
Add Rmk: Jack n' Jill bath for bedrooms 3 & 4, Private bath in Bedroom #2. New year Roof, silent floor system, sprinkler system, Walk-in closets in all but one bedroom and it has two closets. Great location, popular neighborhood. Cul-de-sac lot.
Last Agent to Sell the Property
ReeceNichols - Leawood License #SP00219184 Listed on: 09/27/2012

Home Details
Home Type
- Single Family
Est. Annual Taxes
- $4,616
Year Built
- Built in 1996
Lot Details
- 0.27 Acre Lot
- Cul-De-Sac
- Wood Fence
- Sprinkler System
- Many Trees
HOA Fees
- $35 Monthly HOA Fees
Parking
- 3 Car Garage
- Front Facing Garage
Home Design
- Traditional Architecture
- Composition Roof
Interior Spaces
- 3,427 Sq Ft Home
- Wet Bar: Built-in Features, Shades/Blinds, Wood Floor, Carpet, Walk-In Closet(s), Ceramic Tiles, Shower Over Tub, Ceiling Fan(s), Double Vanity, Separate Shower And Tub, Cathedral/Vaulted Ceiling, Hardwood, Kitchen Island, Pantry, Fireplace
- Built-In Features: Built-in Features, Shades/Blinds, Wood Floor, Carpet, Walk-In Closet(s), Ceramic Tiles, Shower Over Tub, Ceiling Fan(s), Double Vanity, Separate Shower And Tub, Cathedral/Vaulted Ceiling, Hardwood, Kitchen Island, Pantry, Fireplace
- Vaulted Ceiling
- Ceiling Fan: Built-in Features, Shades/Blinds, Wood Floor, Carpet, Walk-In Closet(s), Ceramic Tiles, Shower Over Tub, Ceiling Fan(s), Double Vanity, Separate Shower And Tub, Cathedral/Vaulted Ceiling, Hardwood, Kitchen Island, Pantry, Fireplace
- Skylights
- Gas Fireplace
- Shades
- Plantation Shutters
- Drapes & Rods
- Great Room with Fireplace
- Family Room
- Formal Dining Room
- Home Office
- Finished Basement
- Walk-Out Basement
- Storm Doors
- Laundry Room
Kitchen
- Breakfast Area or Nook
- Kitchen Island
- Granite Countertops
- Laminate Countertops
Flooring
- Wood
- Wall to Wall Carpet
- Linoleum
- Laminate
- Stone
- Ceramic Tile
- Luxury Vinyl Plank Tile
- Luxury Vinyl Tile
Bedrooms and Bathrooms
- 4 Bedrooms
- Cedar Closet: Built-in Features, Shades/Blinds, Wood Floor, Carpet, Walk-In Closet(s), Ceramic Tiles, Shower Over Tub, Ceiling Fan(s), Double Vanity, Separate Shower And Tub, Cathedral/Vaulted Ceiling, Hardwood, Kitchen Island, Pantry, Fireplace
- Walk-In Closet: Built-in Features, Shades/Blinds, Wood Floor, Carpet, Walk-In Closet(s), Ceramic Tiles, Shower Over Tub, Ceiling Fan(s), Double Vanity, Separate Shower And Tub, Cathedral/Vaulted Ceiling, Hardwood, Kitchen Island, Pantry, Fireplace
- Double Vanity
- Whirlpool Bathtub
- Built-in Features
Outdoor Features
- Deck
- Enclosed patio or porch
Schools
- Sunset Ridge Elementary School
- Blue Valley West High School
Additional Features
- City Lot
- Forced Air Heating and Cooling System
Listing and Financial Details
- Assessor Parcel Number NP04450000 0184
Community Details
Overview
- Association fees include trash pick up
- Birchwood Hills Subdivision
Recreation
- Community Pool
Ownership History
Purchase Details
Home Financials for this Owner
Home Financials are based on the most recent Mortgage that was taken out on this home.Purchase Details
Home Financials for this Owner
Home Financials are based on the most recent Mortgage that was taken out on this home.Purchase Details
Home Financials for this Owner
Home Financials are based on the most recent Mortgage that was taken out on this home.Purchase Details
Home Financials for this Owner
Home Financials are based on the most recent Mortgage that was taken out on this home.Purchase Details
Home Financials for this Owner
Home Financials are based on the most recent Mortgage that was taken out on this home.Similar Homes in Overland Park, KS
Home Values in the Area
Average Home Value in this Area
Purchase History
| Date | Type | Sale Price | Title Company |
|---|---|---|---|
| Warranty Deed | -- | Platinum Title | |
| Warranty Deed | -- | Platinum Title | |
| Warranty Deed | -- | Platinum Title | |
| Interfamily Deed Transfer | -- | None Available | |
| Warranty Deed | -- | Continental Title | |
| Warranty Deed | -- | Chicago Title Ins Co | |
| Warranty Deed | -- | Security Land Title Company |
Mortgage History
| Date | Status | Loan Amount | Loan Type |
|---|---|---|---|
| Previous Owner | $355,000 | New Conventional | |
| Previous Owner | $315,425 | FHA | |
| Previous Owner | $304,400 | New Conventional | |
| Previous Owner | $240,000 | New Conventional | |
| Previous Owner | $200,000 | No Value Available | |
| Closed | $24,975 | No Value Available |
Property History
| Date | Event | Price | Change | Sq Ft Price |
|---|---|---|---|---|
| 01/06/2025 01/06/25 | Sold | -- | -- | -- |
| 11/25/2024 11/25/24 | Pending | -- | -- | -- |
| 11/15/2024 11/15/24 | For Sale | $575,000 | +79.7% | $168 / Sq Ft |
| 11/15/2024 11/15/24 | Off Market | -- | -- | -- |
| 11/16/2012 11/16/12 | Sold | -- | -- | -- |
| 10/02/2012 10/02/12 | Pending | -- | -- | -- |
| 09/27/2012 09/27/12 | For Sale | $320,000 | -- | $93 / Sq Ft |
Tax History Compared to Growth
Tax History
| Year | Tax Paid | Tax Assessment Tax Assessment Total Assessment is a certain percentage of the fair market value that is determined by local assessors to be the total taxable value of land and additions on the property. | Land | Improvement |
|---|---|---|---|---|
| 2024 | $5,985 | $58,397 | $11,953 | $46,444 |
| 2023 | $5,874 | $56,373 | $11,953 | $44,420 |
| 2022 | $5,576 | $52,555 | $11,953 | $40,602 |
| 2021 | $5,110 | $45,736 | $9,964 | $35,772 |
| 2020 | $5,094 | $45,287 | $7,973 | $37,314 |
| 2019 | $5,088 | $44,275 | $6,131 | $38,144 |
| 2018 | $5,098 | $43,482 | $6,132 | $37,350 |
| 2017 | $4,907 | $41,113 | $6,132 | $34,981 |
| 2016 | $4,656 | $38,985 | $6,132 | $32,853 |
| 2015 | $4,514 | $37,640 | $6,132 | $31,508 |
| 2013 | -- | $36,858 | $6,132 | $30,726 |
Agents Affiliated with this Home
-
Bryan Huff

Seller's Agent in 2025
Bryan Huff
Keller Williams Realty Partners Inc.
(913) 907-0760
72 in this area
1,077 Total Sales
-
Veronica Morris
V
Seller Co-Listing Agent in 2025
Veronica Morris
Keller Williams Realty Partners Inc.
(816) 582-1724
12 in this area
193 Total Sales
-
Georgiane Hayhow

Buyer's Agent in 2025
Georgiane Hayhow
Seek Real Estate
(913) 915-3186
14 in this area
207 Total Sales
-
Sonja Stoskopf

Seller's Agent in 2012
Sonja Stoskopf
ReeceNichols - Leawood
(913) 980-7800
17 in this area
112 Total Sales
Map
Source: Heartland MLS
MLS Number: 1799799
APN: NP04450000-0184
- 8110 W 144th Place
- 8007 W 146th Terrace
- 14505 Woodward St
- 14707 Hadley St
- 14712 Woodward St
- 8300 W 148th St
- 14200 Goodman St
- 14426 Marty St
- 7400 W 148th St
- 14118 Woodward St
- 8407 W 141st St
- 7633 W 148th Terrace
- 14409 Grandview St
- 8215 W 150th St
- 8817 W 142nd Place
- 7839 W 139th St
- 9206 W 146th Place
- 13835 Craig St
- 9307 W 146th St
- 14124 England St
