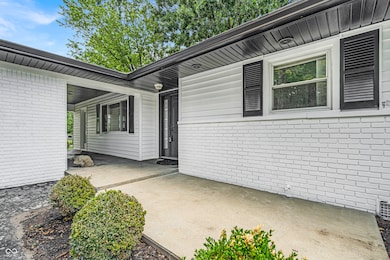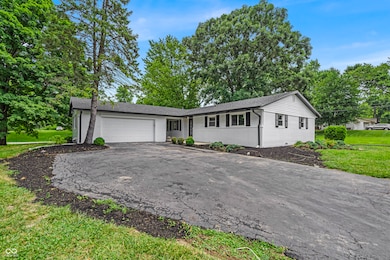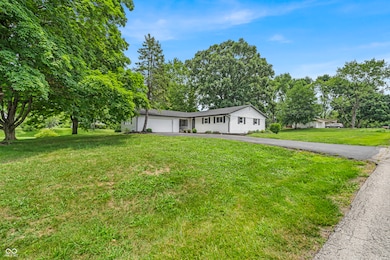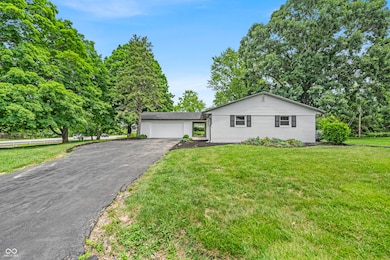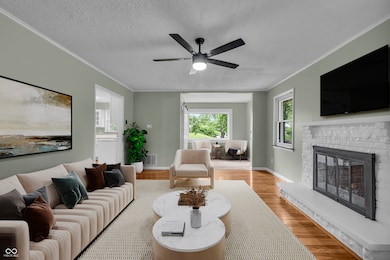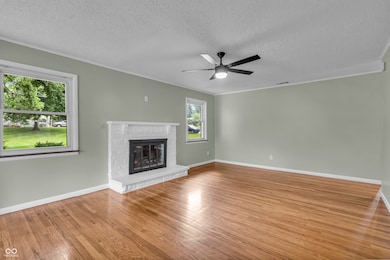8105 Allisonville Rd Indianapolis, IN 46250
Allisonville NeighborhoodEstimated payment $1,802/month
Highlights
- Mature Trees
- Ranch Style House
- Corner Lot
- Allisonville Elementary School Rated A-
- Wood Flooring
- No HOA
About This Home
Conveniently located, move in ready, & a newly adjusted price! This is a beautifully updated 3-bedroom, 2-bath brick ranch that is sitting on just over a half-acre lot that is offering upgrades inside & out! The heart of this home is the stunning kitchen, featuring white soft-close cabinets, granite countertops, & stainless steel appliances-including an electric cooktop, double oven, microwave, side-by-side refrigerator, & dishwasher. Fresh paint throughout, updated bathrooms, new fixtures, & an on-demand water heater add both style & efficiency. You'll love the warmth of hardwood floors in the living room & bedrooms, complemented by new laminate in the additional spaces. Cozy up by the fireplace or step outside to relax on the spacious deck. Major updates give peace of mind, including fresh exterior paint, new soffits, & a roof that was completely stripped, with some decking replaced, & finished with a new single layer of architectural shingles. The two-car garage, connected by a covered breezeway, adds convenience year-round. This home truly has it all - modern updates, classic charm, & plenty of outdoor space to enjoy!
Home Details
Home Type
- Single Family
Est. Annual Taxes
- $608
Year Built
- Built in 1956
Lot Details
- 0.53 Acre Lot
- Corner Lot
- Mature Trees
Parking
- 2 Car Detached Garage
- Garage Door Opener
Home Design
- Ranch Style House
- Vinyl Construction Material
Interior Spaces
- 1,444 Sq Ft Home
- Living Room with Fireplace
- Combination Kitchen and Dining Room
- Crawl Space
- Washer and Dryer Hookup
Kitchen
- Double Oven
- Electric Cooktop
- Microwave
- Dishwasher
- Disposal
Flooring
- Wood
- Vinyl Plank
Bedrooms and Bathrooms
- 3 Bedrooms
- 2 Full Bathrooms
Utilities
- Forced Air Heating and Cooling System
- Tankless Water Heater
Additional Features
- Breezeway
- Suburban Location
Community Details
- No Home Owners Association
- Roland Park Subdivision
Listing and Financial Details
- Assessor Parcel Number 490221103079000800
Map
Home Values in the Area
Average Home Value in this Area
Tax History
| Year | Tax Paid | Tax Assessment Tax Assessment Total Assessment is a certain percentage of the fair market value that is determined by local assessors to be the total taxable value of land and additions on the property. | Land | Improvement |
|---|---|---|---|---|
| 2024 | $2,644 | $231,100 | $49,400 | $181,700 |
| 2023 | $2,644 | $216,300 | $49,400 | $166,900 |
| 2022 | $2,439 | $216,300 | $49,400 | $166,900 |
| 2021 | $2,110 | $165,000 | $23,700 | $141,300 |
| 2020 | $1,727 | $147,100 | $23,700 | $123,400 |
| 2019 | $1,503 | $139,500 | $23,700 | $115,800 |
| 2018 | $1,445 | $137,800 | $23,700 | $114,100 |
| 2017 | $1,398 | $136,100 | $23,700 | $112,400 |
| 2016 | $658 | $141,200 | $23,700 | $117,500 |
| 2014 | $615 | $97,300 | $23,700 | $73,600 |
| 2013 | $744 | $97,300 | $23,700 | $73,600 |
Property History
| Date | Event | Price | List to Sale | Price per Sq Ft | Prior Sale |
|---|---|---|---|---|---|
| 09/27/2025 09/27/25 | Price Changed | $334,500 | -0.1% | $232 / Sq Ft | |
| 09/11/2025 09/11/25 | Price Changed | $335,000 | -4.0% | $232 / Sq Ft | |
| 08/05/2025 08/05/25 | Price Changed | $349,000 | -1.4% | $242 / Sq Ft | |
| 07/11/2025 07/11/25 | Price Changed | $354,000 | -3.9% | $245 / Sq Ft | |
| 06/27/2025 06/27/25 | For Sale | $368,500 | 0.0% | $255 / Sq Ft | |
| 06/24/2025 06/24/25 | Off Market | $368,500 | -- | -- | |
| 06/23/2025 06/23/25 | For Sale | $368,500 | +56.8% | $255 / Sq Ft | |
| 06/03/2025 06/03/25 | Sold | $235,000 | 0.0% | $163 / Sq Ft | View Prior Sale |
| 05/11/2025 05/11/25 | Pending | -- | -- | -- | |
| 05/07/2025 05/07/25 | Price Changed | $235,000 | -6.0% | $163 / Sq Ft | |
| 05/02/2025 05/02/25 | Price Changed | $250,000 | -3.8% | $173 / Sq Ft | |
| 04/05/2025 04/05/25 | Price Changed | $260,000 | -3.7% | $180 / Sq Ft | |
| 02/13/2025 02/13/25 | Price Changed | $270,000 | -1.8% | $187 / Sq Ft | |
| 01/13/2025 01/13/25 | Price Changed | $275,000 | -1.8% | $190 / Sq Ft | |
| 12/23/2024 12/23/24 | For Sale | $280,000 | -- | $194 / Sq Ft |
Purchase History
| Date | Type | Sale Price | Title Company |
|---|---|---|---|
| Warranty Deed | -- | None Listed On Document | |
| Warranty Deed | -- | None Available | |
| Interfamily Deed Transfer | -- | None Available |
Mortgage History
| Date | Status | Loan Amount | Loan Type |
|---|---|---|---|
| Previous Owner | $111,200 | New Conventional |
Source: MIBOR Broker Listing Cooperative®
MLS Number: 22046713
APN: 49-02-21-103-079.000-800
- 8105 Allisonville Rd Unit L3
- 8145 Rucker Rd
- 7915 Allisonville Rd
- 7936 Beaumont Green Place
- 7951 Susan Dr S
- 7850 Wawasee Dr
- 5202 Logan Ln
- 5152 Logan Ln
- 5838 E 79th St
- 8050 Heyward Dr
- 5843 Eastview Ct
- 8171 Rush Place
- 4339 Royal Pine Blvd
- 4218 Statesmen Dr
- 7420 Lesley Ave
- 7815 Rough Cedar Ln
- 7364 Lesley Ave
- 5940 Cape Cod Ct
- 7659 Redcoach Dr
- 7532 Camelback Dr
- 8210 Lakeshore Trail East Dr
- 5707 Ivy Knoll Dr
- 8850 River Bend Pkwy
- 8850 River Bend Pkwy Unit 8908 Ct.1408468
- 8850 River Bend Pkwy Unit 8658 1D.1408463
- 8850 River Bend Pkwy Unit 8736 3D.1408461
- 9075 Autumn Woods Dr
- 7503 Ivywood Cir
- 5702 Castle Hill Dr
- 8515 Clearwater Ln
- 3914 Lake Clearwater Place
- 6401 Woods Edge North Dr
- 9250 Kungsholm Dr
- 8720 Knickerbocker Way
- 4825 Cameron Ridge Dr Unit ID1228675P
- 7717 Harbour Isle
- 4825 Cameron Ridge Dr
- 6675 E 75th St
- 5830 River Wood Dr
- 6724 Greenshire Dr

