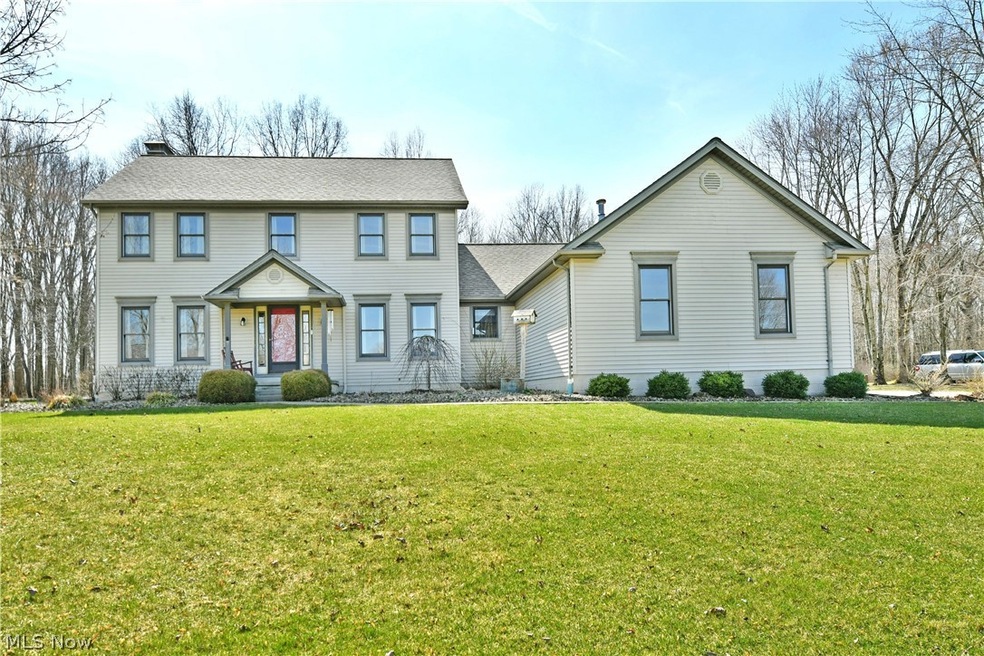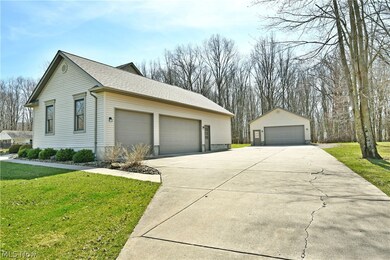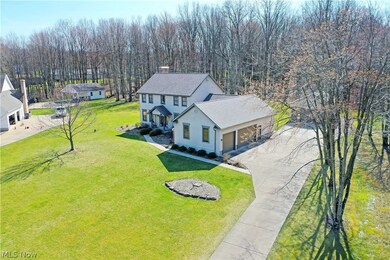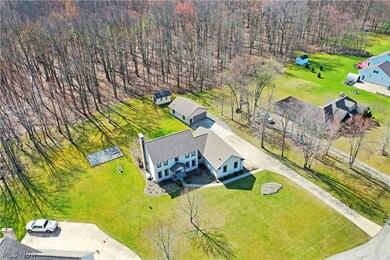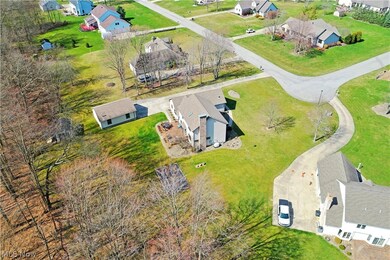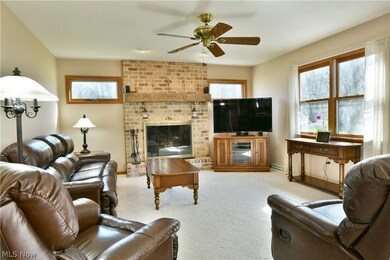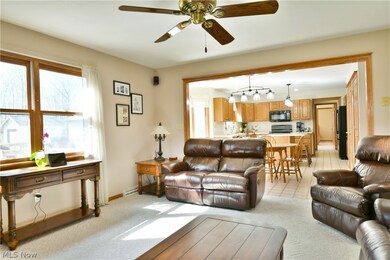
8105 Caymen Ct Canfield, OH 44406
Estimated Value: $438,000 - $480,000
Highlights
- Colonial Architecture
- Deck
- No HOA
- Canfield Village Middle School Rated A
- 2 Fireplaces
- 6 Car Garage
About This Home
As of April 2024A master class in craftsmanship, this sprawling custom Canfield home enthralls with three floors of finished living space spread throughout its four-bedroom layout! Settled away in a highly desirable development and surrounding in rich architecture. Features a massive amount of garage space with a heated three-bay attached, a heated 24x32 detached garage, and an additional storage shed. Manicured landscaping gives way to an excellent rear deck for scenic views and easy entertainment. The first floor encompasses a carpeted living room, posh formal dining room with hardwood floor, an expansive family room with wood burning fireplace, opening to an eat-in kitchen. A separate foyer services a 1st floor laundry room and an In-Law Suite with full bath, sitting room and bedroom. The upstairs has a Master Suite featuring a new oversized master bath with a curving shower and unique soaking tub. Two more bedrooms, a remodeled full bath and a nice sized office with built-in cabinetry completes the second floor. Basement living space includes a rec room with gas fireplace, Everstone flooring, built-in stereo system, a gaming room with bar area and large workshop. Additional home conveniences are an entry into the basement from garage, whole house fan, central vacuum, and a whole house generator. Recent updates include Roof (2017), furnace/AC (2018), HWT(2023), Sump pumps (2023), and Stove (2023) . All kitchen appliances and new washer/dryer(2023) stay. Seller to provide a One year Home Warranty.
Last Agent to Sell the Property
Brokers Realty Group Brokerage Email: Lynda.Cononico@BrokersSold.com 330-240-8400 License #427829 Listed on: 03/14/2024

Home Details
Home Type
- Single Family
Est. Annual Taxes
- $5,085
Year Built
- Built in 1994
Lot Details
- 0.84 Acre Lot
- Lot Dimensions are 90 x 250 x 201 x 280
Parking
- 6 Car Garage
- 1 Carport Space
- Running Water Available in Garage
- Workshop in Garage
- Garage Door Opener
Home Design
- Colonial Architecture
- Asphalt Roof
- Vinyl Siding
Interior Spaces
- 2-Story Property
- 2 Fireplaces
- Wood Burning Fireplace
- Gas Fireplace
- Property Views
Kitchen
- Range
- Microwave
- Dishwasher
Bedrooms and Bathrooms
- 4 Bedrooms | 1 Main Level Bedroom
- 3 Full Bathrooms
Laundry
- Dryer
- Washer
Finished Basement
- Basement Fills Entire Space Under The House
- Sump Pump
Outdoor Features
- Deck
- Patio
- Front Porch
Utilities
- Whole House Fan
- Forced Air Heating and Cooling System
- Heating System Uses Gas
- Water Softener
- Septic Tank
Community Details
- No Home Owners Association
- Caymen Bluff Subdivision
Listing and Financial Details
- Home warranty included in the sale of the property
- Assessor Parcel Number 26-007-0-049.15-0
Ownership History
Purchase Details
Home Financials for this Owner
Home Financials are based on the most recent Mortgage that was taken out on this home.Purchase Details
Purchase Details
Home Financials for this Owner
Home Financials are based on the most recent Mortgage that was taken out on this home.Similar Homes in Canfield, OH
Home Values in the Area
Average Home Value in this Area
Purchase History
| Date | Buyer | Sale Price | Title Company |
|---|---|---|---|
| Barone Alyssa M | $455,000 | None Listed On Document | |
| Kightlinger Jeremy T | -- | None Listed On Document | |
| Kightlinger John T | -- | None Listed On Document | |
| Kightlinger John T | $180,500 | -- |
Mortgage History
| Date | Status | Borrower | Loan Amount |
|---|---|---|---|
| Open | Barone Alyssa M | $364,000 | |
| Previous Owner | Kightlinger John T | $243,200 | |
| Previous Owner | Kightlinger John T | $50,389 | |
| Previous Owner | Kightlinger John T | $120,000 | |
| Previous Owner | Kightlinger John T | $60,000 | |
| Previous Owner | Kightlinger John T | $121,500 | |
| Previous Owner | Kightlinger John T | $63,900 | |
| Previous Owner | Kightlinger John T | $125,000 | |
| Previous Owner | Kightlinger John T | $144,000 |
Property History
| Date | Event | Price | Change | Sq Ft Price |
|---|---|---|---|---|
| 04/12/2024 04/12/24 | Sold | $455,000 | +1.1% | $127 / Sq Ft |
| 03/17/2024 03/17/24 | Pending | -- | -- | -- |
| 03/14/2024 03/14/24 | For Sale | $450,000 | -- | $125 / Sq Ft |
Tax History Compared to Growth
Tax History
| Year | Tax Paid | Tax Assessment Tax Assessment Total Assessment is a certain percentage of the fair market value that is determined by local assessors to be the total taxable value of land and additions on the property. | Land | Improvement |
|---|---|---|---|---|
| 2024 | $5,204 | $126,220 | $15,750 | $110,470 |
| 2023 | $5,118 | $100,170 | $15,750 | $84,420 |
| 2022 | $5,085 | $100,170 | $15,750 | $84,420 |
| 2021 | $4,927 | $100,170 | $15,750 | $84,420 |
| 2020 | $4,947 | $100,170 | $15,750 | $84,420 |
| 2019 | $4,901 | $88,530 | $15,750 | $72,780 |
| 2018 | $4,764 | $88,530 | $15,750 | $72,780 |
| 2017 | $4,642 | $88,530 | $15,750 | $72,780 |
| 2016 | $4,575 | $82,020 | $15,750 | $66,270 |
| 2015 | $4,475 | $82,020 | $15,750 | $66,270 |
| 2014 | $4,493 | $82,020 | $15,750 | $66,270 |
| 2013 | $4,332 | $82,020 | $15,750 | $66,270 |
Agents Affiliated with this Home
-
Lynda Cononico

Seller's Agent in 2024
Lynda Cononico
Brokers Realty Group
(330) 240-8400
90 Total Sales
-
Jen Jordan

Buyer's Agent in 2024
Jen Jordan
Keller Williams Chervenic Rlty
(330) 565-6158
44 Total Sales
Map
Source: MLS Now
MLS Number: 5019745
APN: 26-007-0-049.15-0
- 280 Lake Pointe Cir Unit 280
- 6120 Century Blvd
- 95 Willow Bend Dr
- 33 Mallard Crossing
- 504 Shadydale Dr Unit 504
- 524 Shadydale Dr
- 41 Savannah Ct
- 18 Hunters Woods Blvd Unit C
- 435 Bradford Dr
- 20 Hunters Woods Blvd Unit A
- 880 Blueberry Hill Dr
- 830 Blueberry Hill Dr
- 24 Charleston Ct
- 5778 Herbert Rd
- 695 Blueberry Hill Dr
- 565 Hickory Hollow Dr
- 7810 Gibson Rd
- 8148 Gibson Rd
- 0 Lake Wobegon Dr Unit 5104965
- 0 Lake Wobegon Dr Unit 5104960
