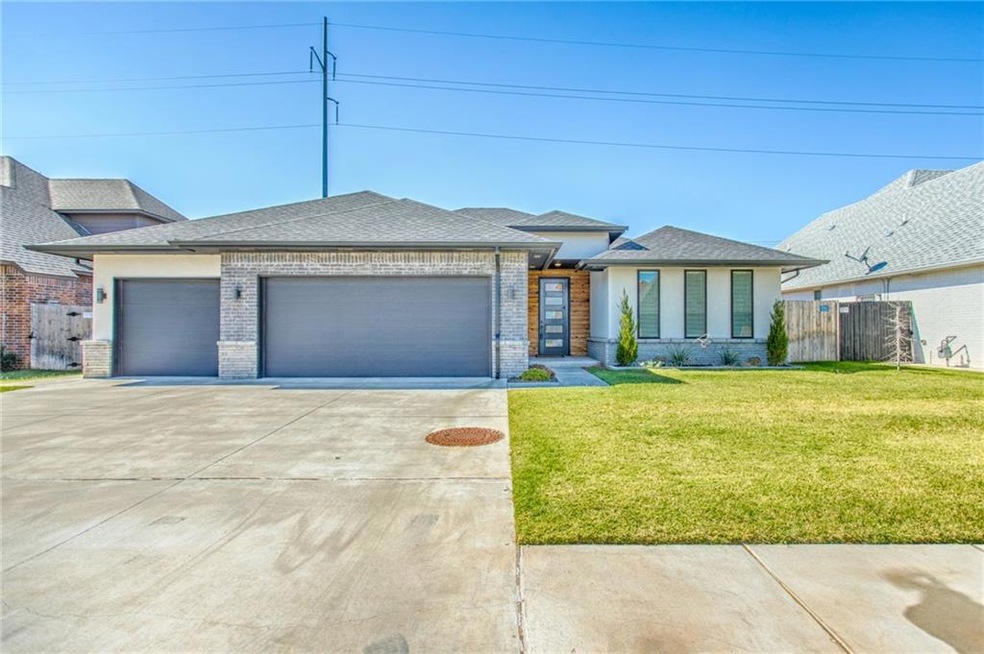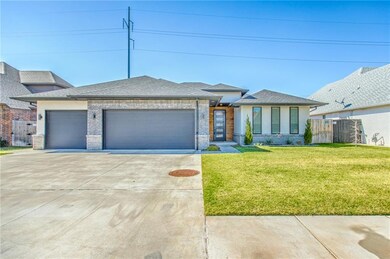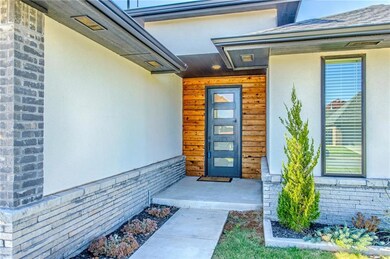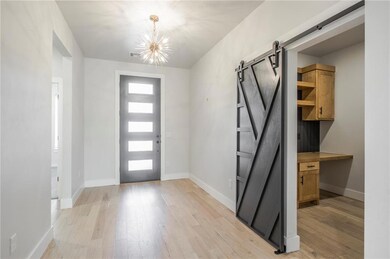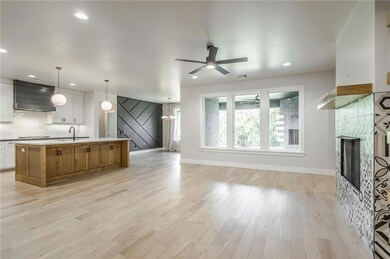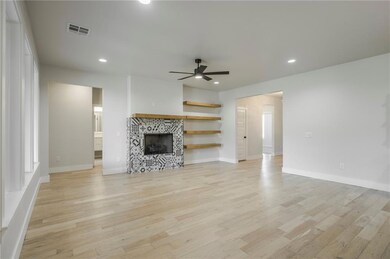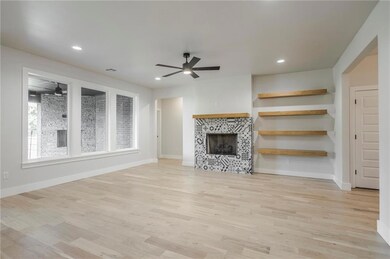
8105 Cloverdale Way Yukon, OK 73099
Harvest Hills West NeighborhoodHighlights
- Wood Flooring
- Modern Architecture
- Home Office
- Yukon Ms Rated A-
- 2 Fireplaces
- Covered patio or porch
About This Home
As of February 2024Impeccably designed and constructed 4 bed 3 full bath 3 car garage home with additional office. This home features and outdoor living area with a corner fireplace. Storm shelter is already installed in garage floor. From the modern features, fixtures and finishes you will love this home. The master suite features a walk in closet with a door to the utility room & a beautiful soaking tub along with a separate shower. The dual floating vanities have lights under them to highlight this stunning feature. The light wood finishes are highlighted by the slate paint, tile & granite finishes. Huge open living, kitchen, dining with bar seating & walk in pantry overlook the yard with large picture windows. Split bedroom floor plan with 3 separate wings & office between the entry & living room.
Home Details
Home Type
- Single Family
Year Built
- Built in 2021
Lot Details
- 0.26 Acre Lot
- East Facing Home
- Partially Fenced Property
- Wood Fence
- Interior Lot
- Sprinkler System
HOA Fees
- $38 Monthly HOA Fees
Parking
- 3 Car Attached Garage
- Garage Door Opener
- Driveway
Home Design
- Modern Architecture
- Brick Exterior Construction
- Slab Foundation
- Composition Roof
- Stone Veneer
Interior Spaces
- 2,299 Sq Ft Home
- 1-Story Property
- Woodwork
- Ceiling Fan
- 2 Fireplaces
- Self Contained Fireplace Unit Or Insert
- Metal Fireplace
- Double Pane Windows
- Window Treatments
- Home Office
- Inside Utility
- Laundry Room
Kitchen
- Built-In Oven
- Electric Oven
- Built-In Range
- Microwave
- Dishwasher
- Disposal
Flooring
- Wood
- Carpet
- Tile
Bedrooms and Bathrooms
- 4 Bedrooms
- 3 Full Bathrooms
Outdoor Features
- Covered patio or porch
- Fire Pit
- Rain Gutters
Schools
- Surrey Hills Elementary School
- Yukon Middle School
- Yukon High School
Utilities
- Central Heating and Cooling System
- Programmable Thermostat
- Water Heater
- High Speed Internet
- Cable TV Available
Community Details
- Association fees include maintenance common areas, pool
- Mandatory home owners association
Listing and Financial Details
- Legal Lot and Block 11 / 5
Ownership History
Purchase Details
Home Financials for this Owner
Home Financials are based on the most recent Mortgage that was taken out on this home.Purchase Details
Home Financials for this Owner
Home Financials are based on the most recent Mortgage that was taken out on this home.Purchase Details
Home Financials for this Owner
Home Financials are based on the most recent Mortgage that was taken out on this home.Purchase Details
Home Financials for this Owner
Home Financials are based on the most recent Mortgage that was taken out on this home.Similar Homes in Yukon, OK
Home Values in the Area
Average Home Value in this Area
Purchase History
| Date | Type | Sale Price | Title Company |
|---|---|---|---|
| Warranty Deed | $400,000 | American Security Title | |
| Warranty Deed | $396,000 | American Security Title | |
| Warranty Deed | $334,000 | Chicago Title Oklahoma Co | |
| Warranty Deed | $41,000 | First American Title |
Mortgage History
| Date | Status | Loan Amount | Loan Type |
|---|---|---|---|
| Previous Owner | $350,000 | VA | |
| Previous Owner | $327,851 | FHA | |
| Previous Owner | $327,851 | FHA | |
| Previous Owner | $250,600 | Construction |
Property History
| Date | Event | Price | Change | Sq Ft Price |
|---|---|---|---|---|
| 02/15/2024 02/15/24 | Sold | $400,000 | -2.0% | $172 / Sq Ft |
| 01/17/2024 01/17/24 | Pending | -- | -- | -- |
| 09/09/2023 09/09/23 | Price Changed | $408,000 | -1.9% | $175 / Sq Ft |
| 08/10/2023 08/10/23 | For Sale | $416,000 | +5.1% | $179 / Sq Ft |
| 11/10/2022 11/10/22 | Sold | $396,000 | 0.0% | $172 / Sq Ft |
| 10/15/2022 10/15/22 | Pending | -- | -- | -- |
| 10/03/2022 10/03/22 | For Sale | $396,000 | -- | $172 / Sq Ft |
Tax History Compared to Growth
Tax History
| Year | Tax Paid | Tax Assessment Tax Assessment Total Assessment is a certain percentage of the fair market value that is determined by local assessors to be the total taxable value of land and additions on the property. | Land | Improvement |
|---|---|---|---|---|
| 2024 | -- | $48,130 | $5,837 | $42,293 |
| 2023 | $0 | $45,838 | $5,220 | $40,618 |
| 2022 | $4,852 | $40,048 | $5,220 | $34,828 |
| 2021 | $58 | $484 | $484 | $0 |
| 2020 | $58 | $484 | $484 | $0 |
| 2019 | $58 | $484 | $484 | $0 |
| 2018 | $58 | $484 | $484 | $0 |
| 2017 | $58 | $484 | $484 | $0 |
| 2016 | $58 | $484 | $484 | $0 |
Agents Affiliated with this Home
-
Sherry Dunn

Seller's Agent in 2024
Sherry Dunn
405 Home Store
(405) 757-5578
3 in this area
70 Total Sales
-
N
Buyer's Agent in 2024
Non MLS Member
-
Wendy Foreman

Seller's Agent in 2022
Wendy Foreman
eXp Realty, LLC
(405) 473-6832
2 in this area
180 Total Sales
Map
Source: MLSOK
MLS Number: 1032680
APN: 090130838
- 9224 NW 83rd St
- 7700 Three Woods Ln
- 7712 Three Woods Ln
- 7713 Wilshire Woods Dr
- 7705 Woods Edge Way
- 9324 NW 84th St
- 9316 NW 84th St
- 7716 Wilshire Woods Dr
- 7920 Lillas Way
- 7712 Wilshire Woods Dr
- 9317 NW 84th St
- 7704 Wilshire Woods Dr
- 7700 Woods Edge Way
- 9316 NW 85th St
- 7624 Three Woods Ln
- 9213 NW 84th St
- 9329 NW 85th St
- 9220 NW 85th St
- 9312 NW 86th St
- 7609 Three Woods Ln
