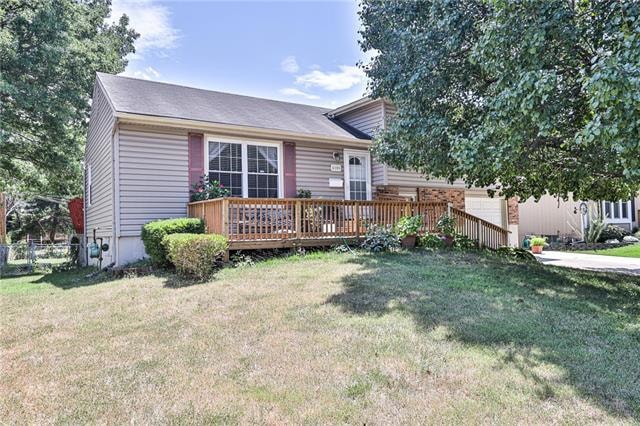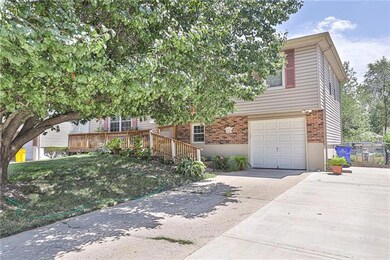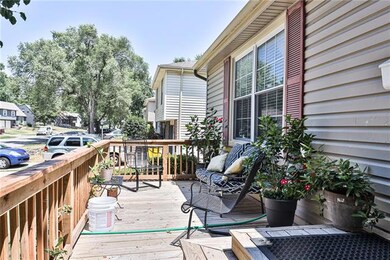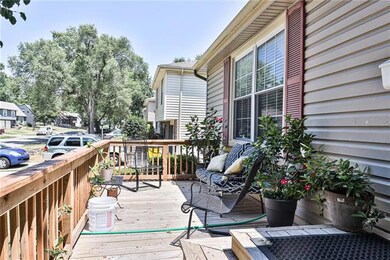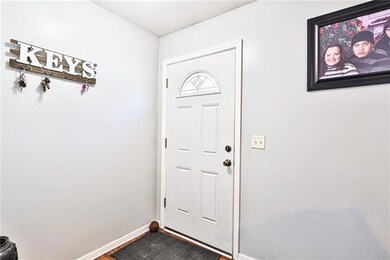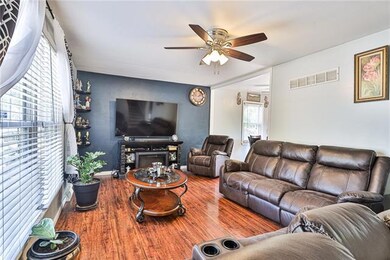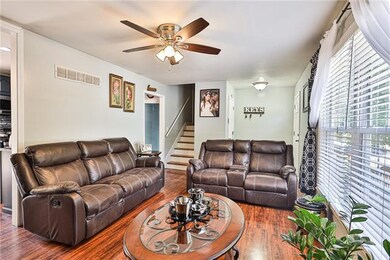
8105 E 134th St Grandview, MO 64030
Highlights
- Home Theater
- Vaulted Ceiling
- Wood Flooring
- Deck
- Traditional Architecture
- Granite Countertops
About This Home
As of August 2022Come check out this beautiful home that offers 2 full baths and 3 bedrooms, there is an extra unconventional bedroom in the basement for your guests. Kitchen was just remodeled, you will have a large deck to entertain, fenced in backyard, expanded concrete for extra parking space, easy highway access!
Home Details
Home Type
- Single Family
Est. Annual Taxes
- $1,646
Year Built
- Built in 1969
Lot Details
- 8,183 Sq Ft Lot
- Aluminum or Metal Fence
Parking
- 1 Car Attached Garage
- Front Facing Garage
Home Design
- Traditional Architecture
- Frame Construction
- Composition Roof
Interior Spaces
- Wet Bar: Vinyl, Carpet, Ceiling Fan(s), Shower Only, Shower Over Tub
- Built-In Features: Vinyl, Carpet, Ceiling Fan(s), Shower Only, Shower Over Tub
- Vaulted Ceiling
- Ceiling Fan: Vinyl, Carpet, Ceiling Fan(s), Shower Only, Shower Over Tub
- Skylights
- Fireplace
- Shades
- Plantation Shutters
- Drapes & Rods
- Home Theater
Kitchen
- Eat-In Kitchen
- Electric Oven or Range
- Dishwasher
- Granite Countertops
- Laminate Countertops
Flooring
- Wood
- Wall to Wall Carpet
- Linoleum
- Laminate
- Stone
- Ceramic Tile
- Luxury Vinyl Plank Tile
- Luxury Vinyl Tile
Bedrooms and Bathrooms
- 3 Bedrooms
- Cedar Closet: Vinyl, Carpet, Ceiling Fan(s), Shower Only, Shower Over Tub
- Walk-In Closet: Vinyl, Carpet, Ceiling Fan(s), Shower Only, Shower Over Tub
- 2 Full Bathrooms
- Double Vanity
- Vinyl
Finished Basement
- Bedroom in Basement
- Laundry in Basement
Outdoor Features
- Deck
- Enclosed patio or porch
Location
- City Lot
Schools
- Meadowmere Elementary School
- Grandview High School
Utilities
- Central Air
- Heating System Uses Natural Gas
Community Details
- No Home Owners Association
- Park Hills Subdivision
Listing and Financial Details
- Assessor Parcel Number 68-320-13-02-00-0-00-000
Ownership History
Purchase Details
Home Financials for this Owner
Home Financials are based on the most recent Mortgage that was taken out on this home.Purchase Details
Home Financials for this Owner
Home Financials are based on the most recent Mortgage that was taken out on this home.Purchase Details
Home Financials for this Owner
Home Financials are based on the most recent Mortgage that was taken out on this home.Purchase Details
Purchase Details
Home Financials for this Owner
Home Financials are based on the most recent Mortgage that was taken out on this home.Purchase Details
Home Financials for this Owner
Home Financials are based on the most recent Mortgage that was taken out on this home.Purchase Details
Home Financials for this Owner
Home Financials are based on the most recent Mortgage that was taken out on this home.Purchase Details
Home Financials for this Owner
Home Financials are based on the most recent Mortgage that was taken out on this home.Similar Homes in Grandview, MO
Home Values in the Area
Average Home Value in this Area
Purchase History
| Date | Type | Sale Price | Title Company |
|---|---|---|---|
| Warranty Deed | -- | -- | |
| Warranty Deed | -- | Kansas City Title Inc | |
| Special Warranty Deed | -- | First American Title Ins Co | |
| Trustee Deed | $138,832 | None Available | |
| Warranty Deed | -- | Kansas City Title | |
| Warranty Deed | -- | -- | |
| Interfamily Deed Transfer | -- | -- | |
| Warranty Deed | -- | -- |
Mortgage History
| Date | Status | Loan Amount | Loan Type |
|---|---|---|---|
| Open | $206,196 | FHA | |
| Previous Owner | $90,000 | New Conventional | |
| Previous Owner | $63,300 | New Conventional | |
| Previous Owner | $65,298 | FHA | |
| Previous Owner | $87,920 | Fannie Mae Freddie Mac | |
| Previous Owner | $79,857 | FHA | |
| Previous Owner | $35,000 | Purchase Money Mortgage |
Property History
| Date | Event | Price | Change | Sq Ft Price |
|---|---|---|---|---|
| 08/18/2022 08/18/22 | Sold | -- | -- | -- |
| 07/23/2022 07/23/22 | For Sale | $189,900 | +83.5% | $88 / Sq Ft |
| 08/28/2015 08/28/15 | Sold | -- | -- | -- |
| 05/30/2015 05/30/15 | Pending | -- | -- | -- |
| 12/03/2014 12/03/14 | For Sale | $103,500 | -- | $94 / Sq Ft |
Tax History Compared to Growth
Tax History
| Year | Tax Paid | Tax Assessment Tax Assessment Total Assessment is a certain percentage of the fair market value that is determined by local assessors to be the total taxable value of land and additions on the property. | Land | Improvement |
|---|---|---|---|---|
| 2024 | $2,914 | $36,463 | $4,893 | $31,570 |
| 2023 | $2,914 | $36,463 | $4,708 | $31,755 |
| 2022 | $1,648 | $19,190 | $2,861 | $16,329 |
| 2021 | $1,646 | $19,190 | $2,861 | $16,329 |
| 2020 | $1,485 | $18,340 | $2,861 | $15,479 |
| 2019 | $1,433 | $18,340 | $2,861 | $15,479 |
| 2018 | $1,340 | $15,962 | $2,490 | $13,472 |
| 2017 | $1,334 | $15,962 | $2,490 | $13,472 |
| 2016 | $1,334 | $15,563 | $3,392 | $12,171 |
| 2014 | $1,326 | $15,257 | $3,325 | $11,932 |
Agents Affiliated with this Home
-
Bianca Estala

Seller's Agent in 2022
Bianca Estala
RE/MAX
(913) 904-8107
2 in this area
74 Total Sales
-
Willis Woods
W
Buyer's Agent in 2022
Willis Woods
1st Class Real Estate KC
(480) 848-7881
14 in this area
126 Total Sales
-
Kara Anderson

Seller's Agent in 2015
Kara Anderson
ReeceNichols - Lees Summit
(816) 797-5513
5 in this area
142 Total Sales
Map
Source: Heartland MLS
MLS Number: 2395234
APN: 68-320-13-02-00-0-00-000
- 13305 Palmer Ave
- 13327 Donnelly Ave
- 13301 Manchester Ave
- 13300 Palmer Ave
- 13205 Overhill Rd
- 7905 High Grove Rd
- 13400 Oakland Ave
- 8029 E 130th Ct
- 7940 E 130th Ct
- 7409 High Grove Rd
- 7505 E 130th St
- 13006 Byars Rd
- 13203 Bristol Ave
- 7401 E 130th St
- 13309 Winchester Ave
- 7201 E 130th Terrace
- 13211 Craig Ave
- 12813 Overhill Rd
- 12709 Sycamore Ave
- 12731 Byars Rd
