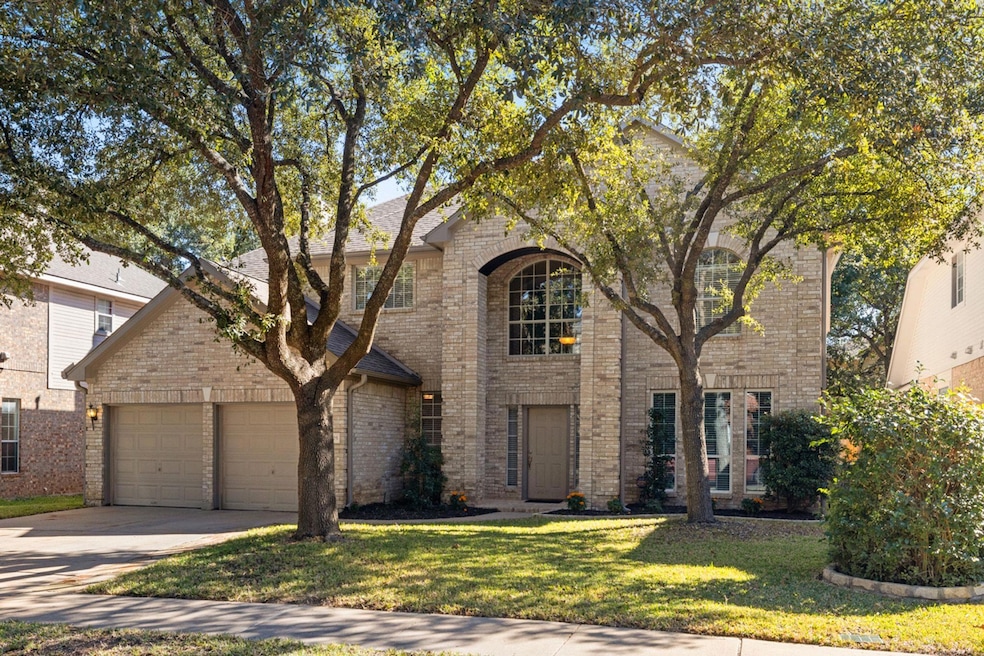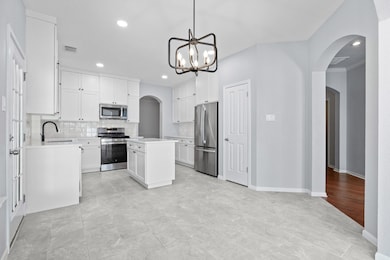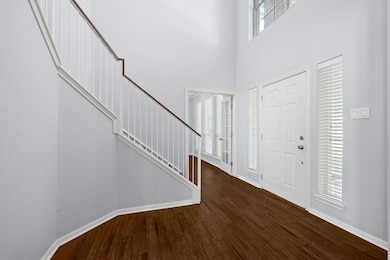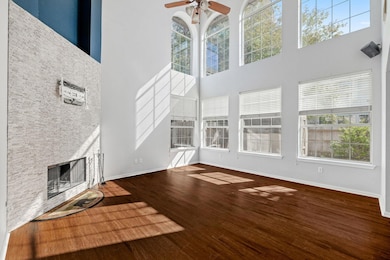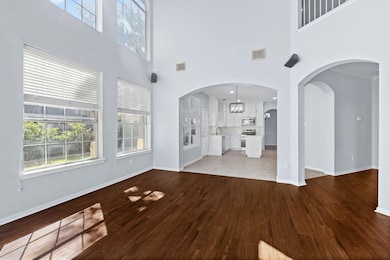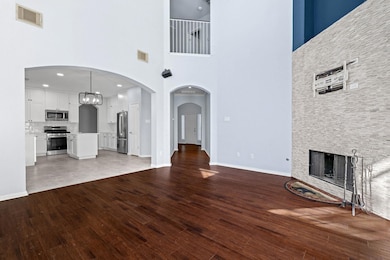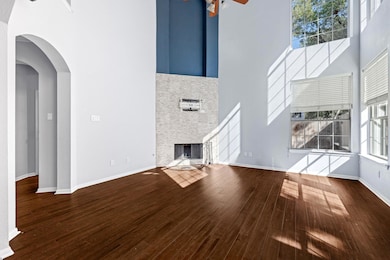8105 Longdraw Dr Round Rock, TX 78681
Brushy Creek NeighborhoodEstimated payment $3,219/month
Highlights
- Eat-In Gourmet Kitchen
- Mature Trees
- Wood Flooring
- Fern Bluff Elementary School Rated A
- Vaulted Ceiling
- 2-minute walk to Fern Bluff Park
About This Home
Nestled in the highly coveted Fern Bluff neighborhood of Round Rock, this 2-story Legacy Home delivers premium craftsmanship and fresh updates—ideal for homeowners craving space, style, and everyday ease. Legacy, a standout builder in the area for superior quality and detail that outshines many others, designed this residence to feel both enduring and perfectly modern. Inside, enjoy a carpet-free flow of rich hardwood floors and designer tile throughout. The dramatic 2-story great room soars to 20 feet, with towering windows flooding the space with light and creating an inviting hub for gatherings. Two dining options—a bright kitchen nook and elegant formal dining room—plus a dedicated office or flex room on the first floor adapt to your rhythm. The remodeled kitchen impresses with white soft-close cabinetry, white quartz counters, newer stainless steel appliances, stylish tile floors, and updated lighting. It opens seamlessly to a covered rear porch for effortless indoor-outdoor living. The generous lot is shaded by a canopy of tall mature trees, offering a cool, private retreat all summer long. Upstairs, three large bedrooms and a versatile game room provide room to grow. Bathrooms are fully refreshed: a guest bath with a bold vessel sink, and a primary suite boasting a walk-in shower and jetted tub for spa-like relaxation. Location is unbeatable—a 7-minute walk to acclaimed Fern Bluff Elementary, 3 minutes to Veterans Park, and 4 minutes to Fern Bluff Park’s tennis and sports courts. FM 620’s dining and shopping are just a 3-minute drive.
This is more than a home—it’s where the owner's life flourishes in a neighborhood loved for its parks, top schools, and welcoming spirit. A rare Legacy-built opportunity in Fern Bluff.
Listing Agent
Compass RE Texas, LLC Brokerage Phone: 512-913-7480 License #0550827 Listed on: 11/13/2025

Home Details
Home Type
- Single Family
Est. Annual Taxes
- $8,076
Year Built
- Built in 1995 | Remodeled
Lot Details
- 5,881 Sq Ft Lot
- Northwest Facing Home
- Wood Fence
- Level Lot
- Sprinkler System
- Mature Trees
- Private Yard
HOA Fees
- $43 Monthly HOA Fees
Parking
- 2 Car Attached Garage
- Front Facing Garage
- Multiple Garage Doors
- Garage Door Opener
Home Design
- Brick Exterior Construction
- Slab Foundation
- Frame Construction
- Composition Roof
- HardiePlank Type
Interior Spaces
- 2,355 Sq Ft Home
- 2-Story Property
- Crown Molding
- Tray Ceiling
- Vaulted Ceiling
- Ceiling Fan
- Recessed Lighting
- Gas Log Fireplace
- Window Treatments
- Entrance Foyer
- Family Room with Fireplace
- Multiple Living Areas
- Dining Room
Kitchen
- Eat-In Gourmet Kitchen
- Breakfast Area or Nook
- Open to Family Room
- Breakfast Bar
- Gas Cooktop
- Range Hood
- Microwave
- Dishwasher
- Stainless Steel Appliances
- Kitchen Island
- Granite Countertops
- Quartz Countertops
- Tile Countertops
- Disposal
Flooring
- Wood
- Tile
Bedrooms and Bathrooms
- 3 Bedrooms
- Walk-In Closet
- Dressing Area
- Double Vanity
- Hydromassage or Jetted Bathtub
- Separate Shower
Laundry
- Dryer
- Washer
Home Security
- Security System Owned
- Fire and Smoke Detector
Accessible Home Design
- Stepless Entry
Outdoor Features
- Covered Patio or Porch
- Exterior Lighting
- Shed
- Outbuilding
- Rain Gutters
Schools
- Fern Bluff Elementary School
- Chisholm Trail Middle School
- Round Rock High School
Utilities
- Central Heating and Cooling System
- Vented Exhaust Fan
- Underground Utilities
- Municipal Utilities District for Water and Sewer
- ENERGY STAR Qualified Water Heater
Listing and Financial Details
- Assessor Parcel Number 163847000E0020
- Tax Block E
Community Details
Overview
- Association fees include common area maintenance
- Stone Canyon Owners Association
- Fern Bluff Subdivision
Amenities
- Community Mailbox
Recreation
- Community Playground
- Community Pool
- Park
- Trails
Map
Home Values in the Area
Average Home Value in this Area
Tax History
| Year | Tax Paid | Tax Assessment Tax Assessment Total Assessment is a certain percentage of the fair market value that is determined by local assessors to be the total taxable value of land and additions on the property. | Land | Improvement |
|---|---|---|---|---|
| 2025 | $6,365 | $475,192 | -- | -- |
| 2024 | $6,365 | $431,993 | $87,500 | $344,493 |
| 2023 | $5,828 | $399,748 | $0 | $0 |
| 2022 | $6,760 | $363,407 | $0 | $0 |
| 2021 | $7,218 | $330,370 | $69,000 | $282,679 |
| 2020 | $6,963 | $300,336 | $61,841 | $238,495 |
| 2019 | $7,293 | $302,767 | $58,200 | $244,567 |
| 2018 | $6,977 | $289,656 | $54,570 | $235,086 |
| 2017 | $6,480 | $261,776 | $51,000 | $210,776 |
| 2016 | $6,498 | $262,528 | $51,000 | $211,528 |
| 2015 | $5,017 | $232,586 | $42,000 | $190,586 |
| 2014 | $5,017 | $205,036 | $0 | $0 |
Property History
| Date | Event | Price | List to Sale | Price per Sq Ft | Prior Sale |
|---|---|---|---|---|---|
| 11/13/2025 11/13/25 | For Sale | $475,000 | +41.8% | $202 / Sq Ft | |
| 11/26/2019 11/26/19 | Sold | -- | -- | -- | View Prior Sale |
| 10/31/2019 10/31/19 | Pending | -- | -- | -- | |
| 10/11/2019 10/11/19 | Price Changed | $334,990 | -1.2% | $142 / Sq Ft | |
| 09/19/2019 09/19/19 | For Sale | $339,000 | 0.0% | $144 / Sq Ft | |
| 10/24/2017 10/24/17 | Rented | $1,950 | 0.0% | -- | |
| 10/18/2017 10/18/17 | Under Contract | -- | -- | -- | |
| 10/14/2017 10/14/17 | For Rent | $1,950 | 0.0% | -- | |
| 03/24/2017 03/24/17 | Sold | -- | -- | -- | View Prior Sale |
| 03/01/2017 03/01/17 | Pending | -- | -- | -- | |
| 02/22/2017 02/22/17 | For Sale | $315,000 | +18.9% | $134 / Sq Ft | |
| 09/12/2014 09/12/14 | Sold | -- | -- | -- | View Prior Sale |
| 08/13/2014 08/13/14 | Pending | -- | -- | -- | |
| 07/30/2014 07/30/14 | For Sale | $264,900 | -- | $112 / Sq Ft |
Purchase History
| Date | Type | Sale Price | Title Company |
|---|---|---|---|
| Vendors Lien | -- | None Available | |
| Vendors Lien | -- | Attorney | |
| Vendors Lien | -- | None Available |
Mortgage History
| Date | Status | Loan Amount | Loan Type |
|---|---|---|---|
| Open | $264,000 | New Conventional | |
| Previous Owner | $256,800 | New Conventional | |
| Previous Owner | $211,920 | New Conventional |
Source: Unlock MLS (Austin Board of REALTORS®)
MLS Number: 7155385
APN: R304334
- 8104 Longdraw Dr
- 426 Valona Loop
- 220 Valona Loop
- 8403 Mount Shasta Cove
- 202 Cloud Peak Cove
- 2995 Freemont St
- 3012 Monument Dr
- 17509 Klamath Falls Dr
- 1212 Cardinal Ln
- 7220 Wyoming Springs Dr Unit 104
- 17520 Klamath Falls Dr
- 17405 Priest River Cove
- 8410 Glen Canyon Dr
- 18017 Rosebud Place
- Somerset Plan at Sauls Ranch - East
- Schertz Plan at Sauls Ranch - East
- Goodrich Plan at Sauls Ranch - East
- Dumont Plan at Sauls Ranch - East
- 2217 Sarabanda St
- Gallatin Plan at Sauls Ranch - East
- 8403 Mount Shasta Cove
- 8403 Mt Shasta Cove
- 8310 Broken Branch Dr
- 8501 Fern Bluff Ave
- 7220 Wyoming Springs Dr Unit 502
- 7220 Wyoming Springs Dr Unit 1301
- 7220 Wyoming Springs Dr Unit 1203
- 7220 Wyoming Springs Dr Unit 1102
- 17506 Klamath Falls Dr
- 17692 Box Canyon Terrace
- 3008 Peacemaker St
- 8411 Glen Canyon Dr
- 17305 Montana Falls Dr
- 1104 Quail Ln
- 8227 Liberty Walk Dr
- 1000 Blue Bird Ct
- 3110 Ansonia Trail
- 8613 Priest River Dr
- 1416 Reprise Bend
- 703 Rollingway Dr Unit B
