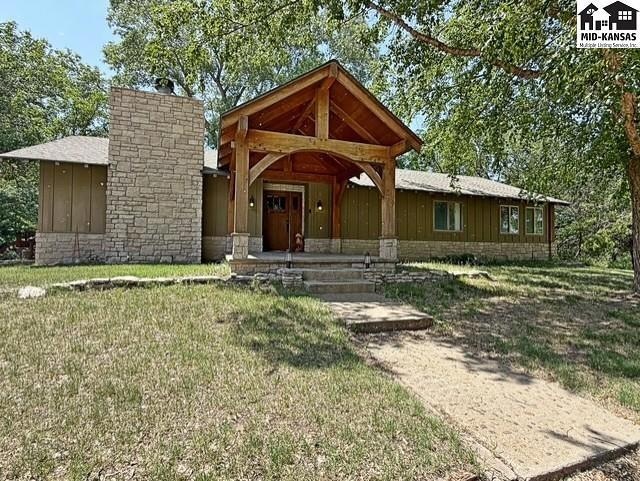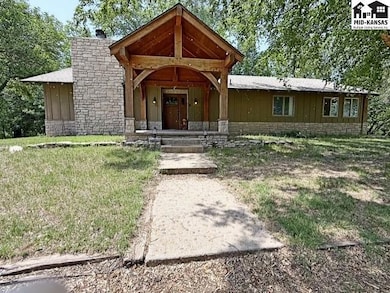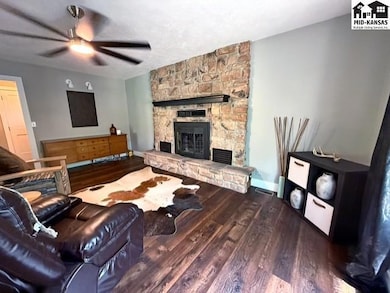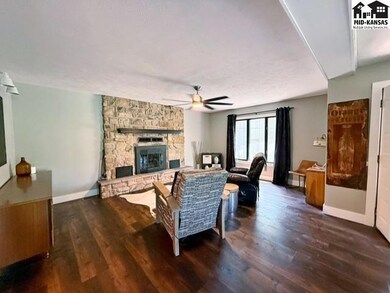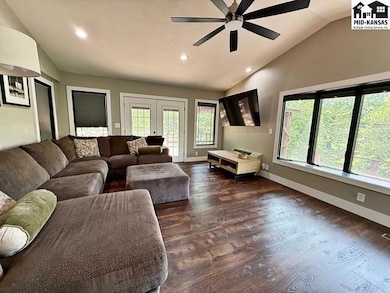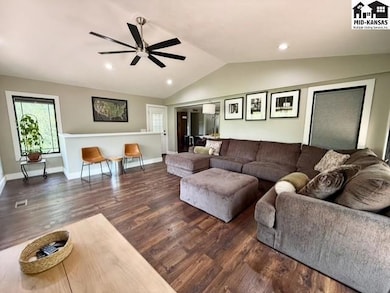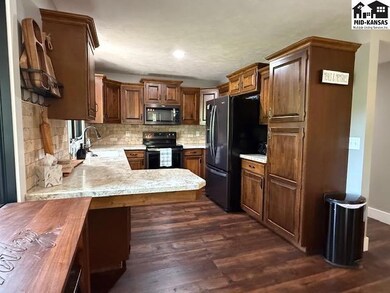
8105 N Mayfield Rd Buhler, KS 67522
Estimated payment $3,051/month
Highlights
- Covered Deck
- Separate Formal Living Room
- Covered Patio or Porch
- Ranch Style House
- Bonus Room
- Workshop
About This Home
Stunning 7.7-Acre Horse Property with Scenic Views & Wildlife Galore. Welcome to your dream country retreat! This breathtaking 7.7-acre property offers panoramic views, abundant natural light, and everything you need for peaceful rural living. Perfectly positioned for nature enthusiasts, it’s the ideal time to set up your deer feeder and stand—wildlife is plentiful all year round. The beautifully maintained home features 4 bedrooms and 3 full bathrooms. The cozy living area is anchored by a charming wood-burning fireplace with a blower, adding warmth and ambiance on cooler nights. The primary bedroom is a true sanctuary, boasting a private ensuite bath, a spacious walk-in closet, and a bonus room—perfect for a home office, nursery, or relaxation space. Step outside and enjoy a massive composite deck that wraps around the west and south sides of the home, including a 12x12 covered area ideal for entertaining or enjoying sunsets. The outdoor kitchen is a true showstopper, featuring a built-in smoker, a Blackstone grill with sink—everything you need for outdoor dining and entertaining. Rustic charm abounds with a hand-built log cabin on-site, an ideal playhouse or hangout spot. The detached double garage includes a fully finished apartment complete with a full kitchen and bathroom—perfect for a guest suite, in-law quarters, or a highly desirable Airbnb rental. Additionally, there is a second 30x22 insulated detached garage and a massive 70x37 concrete pad ready for your drea
Home Details
Home Type
- Single Family
Est. Annual Taxes
- $4,178
Year Built
- Built in 1978
Lot Details
- 7.7 Acre Lot
- Wire Fence
- Irregular Lot
Home Design
- Ranch Style House
- Poured Concrete
- Frame Construction
- Ceiling Insulation
- Composition Roof
- Wood Siding
- Stone Exterior Construction
- Radon Mitigation System
Interior Spaces
- Sheet Rock Walls or Ceilings
- Ceiling Fan
- Wood Burning Fireplace
- Double Pane Windows
- Family Room
- Separate Formal Living Room
- Combination Kitchen and Dining Room
- Bonus Room
- Workshop
- Laundry on main level
Kitchen
- Breakfast Bar
- Electric Oven or Range
- Microwave
- Dishwasher
Flooring
- Carpet
- Laminate
Bedrooms and Bathrooms
- 3 Main Level Bedrooms
- En-Suite Primary Bedroom
- 3 Full Bathrooms
Basement
- Partial Basement
- Interior Basement Entry
- 1 Bedroom in Basement
Parking
- 3 Car Detached Garage
- Workshop in Garage
- Garage Door Opener
Outdoor Features
- Covered Deck
- Covered Patio or Porch
- Attached Grill
Schools
- Buhler Elementary School
- Prairie Hills Middle School
- Buhler High School
Utilities
- Central Heating and Cooling System
- Mini Split Air Conditioners
- Mini Split Heat Pump
- Well
- Electric Water Heater
- Septic System
Listing and Financial Details
- Assessor Parcel Number 0261300000004000 & 0261400001001010
Map
Home Values in the Area
Average Home Value in this Area
Tax History
| Year | Tax Paid | Tax Assessment Tax Assessment Total Assessment is a certain percentage of the fair market value that is determined by local assessors to be the total taxable value of land and additions on the property. | Land | Improvement |
|---|---|---|---|---|
| 2024 | $4,159 | $30,107 | $905 | $29,202 |
| 2023 | $23 | $23,046 | $990 | $22,056 |
| 2022 | $2,664 | $19,205 | $990 | $18,215 |
| 2021 | $2,458 | $16,909 | $875 | $16,034 |
| 2020 | $2,418 | $16,699 | $875 | $15,824 |
| 2019 | $2,363 | $15,952 | $760 | $15,192 |
| 2018 | $1,148 | $15,598 | $760 | $14,838 |
| 2017 | $2,320 | $15,654 | $703 | $14,951 |
| 2016 | $2,107 | $14,295 | $703 | $13,592 |
| 2015 | $1,950 | $13,478 | $703 | $12,775 |
| 2014 | $1,950 | $13,697 | $703 | $12,994 |
Property History
| Date | Event | Price | Change | Sq Ft Price |
|---|---|---|---|---|
| 05/20/2025 05/20/25 | For Sale | $499,900 | +6.4% | $249 / Sq Ft |
| 08/18/2023 08/18/23 | Sold | -- | -- | -- |
| 07/09/2023 07/09/23 | Pending | -- | -- | -- |
| 04/25/2023 04/25/23 | For Sale | $469,900 | 0.0% | $234 / Sq Ft |
| 04/02/2023 04/02/23 | Pending | -- | -- | -- |
| 03/27/2023 03/27/23 | For Sale | $469,900 | -- | $234 / Sq Ft |
Purchase History
| Date | Type | Sale Price | Title Company |
|---|---|---|---|
| Deed | -- | -- |
Similar Home in Buhler, KS
Source: Mid-Kansas MLS
MLS Number: 52643
APN: 026-13-0-00-00-004.00
- 6008 E 69th Ave
- 6103 E 69th Ave
- 2906 Sand Hills Ct
- 9310 E 95th Ave
- 915 Wheatland Dr
- 112 W 8th Ave
- 4600 Scotty Ln Unit 4602 Scotty Ln
- 0000 N K-61 Hwy
- 0 E 5th Ave
- 3706 Cherry Hills Dr
- 5119 N Buhler Rd
- 0 Prairie Park Ln
- 0000 Cherry Hills Dr
- 1900 E 56th Ave
- 4904 N Halstead St
- 4904 E 30th Ave
- 4104 N Halstead St
- 2500 E 40th Ave
- 1006 E 69th Ave
- 000 Panorama Ct
