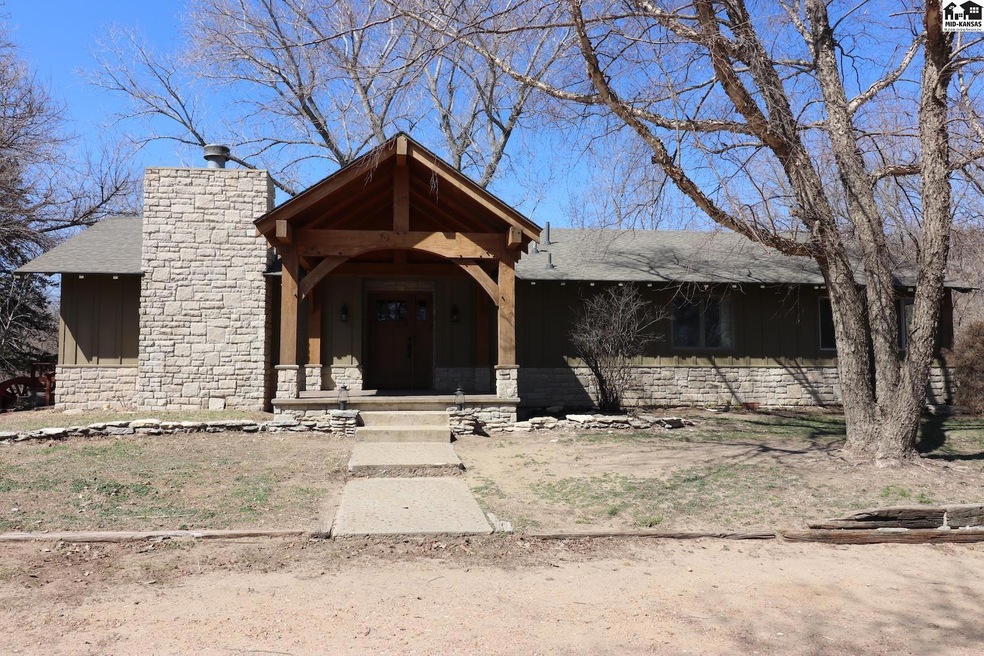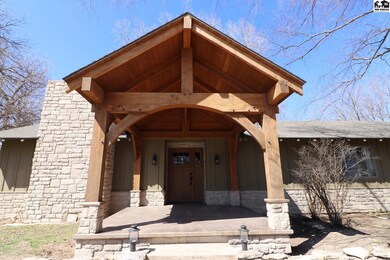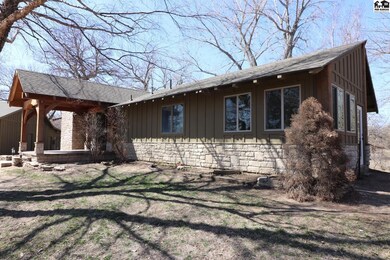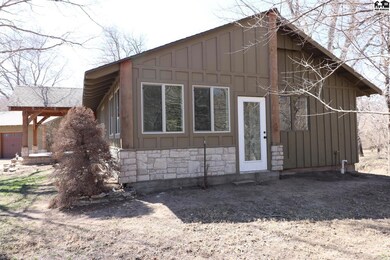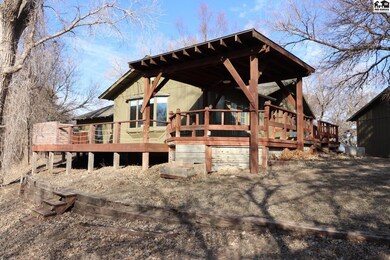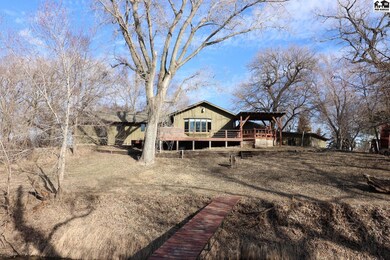
8105 N Mayfield Rd Buhler, KS 67522
Highlights
- Covered Deck
- Bonus Room
- Covered patio or porch
- Ranch Style House
- Great Room
- Double Pane Windows
About This Home
As of August 2023Beautiful horse farm with 1810 square foot, 3 bed, 2 bath, ranch style home just 3 miles west of Buhler Kansas. Sitting on 8.1 +/- acres overlooking the Little Arkansas River just south of the intersection of East 82nd Avenue and North Mayfield Road. Large bonus/family room with river and wildlife views. Nice living room with wood burning fireplace with blower. Master suite with walk-in closet, private bath and a connected bonus room that would make a nice office. Finished 15x13 bedroom in the basement. Built-in safe in the hallway. Large composite deck that wraps around the south and west side of the house overlooking the river with a 12x12 area that is covered. Outdoor kitchen with built in Yoder wood pellet smoker, Blackstone grill and stainless sink plumbed with hot and cold water. 6x8 deck area wired for hot tub. Matching oversized detached garage boasting 1428 square feet, a third bay and an unfinished, plumbed office space with water heater, wall heat and air unit and separate septic system. Large 30x22 insulated metal shop with concrete floor. Hand built log cabin with wall AC unit and wood burning stove. (Perfect VRBO opportunity) 3 of the 8.1 +/- acres are fenced and cross fenced with barbless wire for horses or other livestock and has a new 2-stall metal sided stable. Set up perfect for a family with horses and/or small livestock. Country living just off the blacktop with a river in your back yard, mature timber throughout and wildlife all around.
Last Agent to Sell the Property
Midwest Land Group, LLC License #00239467 Listed on: 03/27/2023

Home Details
Home Type
- Single Family
Est. Annual Taxes
- $2,664
Year Built
- Built in 1978
Lot Details
- 8.05 Acre Lot
- Sprinkler System
Home Design
- Ranch Style House
- Stone Foundation
- Poured Concrete
- Frame Construction
- Ceiling Insulation
- Composition Roof
- Wood Siding
- Stone Exterior Construction
Interior Spaces
- Sheet Rock Walls or Ceilings
- Ceiling Fan
- Wood Burning Fireplace
- Double Pane Windows
- Window Treatments
- Great Room
- Family Room
- Combination Kitchen and Dining Room
- Bonus Room
- Laundry on main level
Kitchen
- Breakfast Bar
- Electric Oven or Range
- Grill
- Microwave
- Dishwasher
- Disposal
Flooring
- Carpet
- Vinyl
Bedrooms and Bathrooms
- 2 Main Level Bedrooms
- 2 Full Bathrooms
Basement
- Partial Basement
- Interior Basement Entry
- Crawl Space
Home Security
- Security Lights
- Fire and Smoke Detector
Parking
- 3 Car Detached Garage
- Garage Door Opener
Outdoor Features
- Covered Deck
- Covered patio or porch
- Storage Shed
- Storm Cellar or Shelter
- Attached Grill
Schools
- Buhler Elementary School
- Prairie Hills Middle School
- Buhler High School
Utilities
- Multiple cooling system units
- Central Heating and Cooling System
- Heat Pump System
- Well
- Electric Water Heater
- Water Softener is Owned
- Septic Tank
Community Details
- Building Fire Alarm
Listing and Financial Details
- Assessor Parcel Number 0261300000004000
Similar Homes in Buhler, KS
Home Values in the Area
Average Home Value in this Area
Purchase History
| Date | Type | Sale Price | Title Company |
|---|---|---|---|
| Deed | -- | -- |
Property History
| Date | Event | Price | Change | Sq Ft Price |
|---|---|---|---|---|
| 05/20/2025 05/20/25 | For Sale | $499,900 | +6.4% | $249 / Sq Ft |
| 08/18/2023 08/18/23 | Sold | -- | -- | -- |
| 07/09/2023 07/09/23 | Pending | -- | -- | -- |
| 04/25/2023 04/25/23 | For Sale | $469,900 | 0.0% | $234 / Sq Ft |
| 04/02/2023 04/02/23 | Pending | -- | -- | -- |
| 03/27/2023 03/27/23 | For Sale | $469,900 | -- | $234 / Sq Ft |
Tax History Compared to Growth
Tax History
| Year | Tax Paid | Tax Assessment Tax Assessment Total Assessment is a certain percentage of the fair market value that is determined by local assessors to be the total taxable value of land and additions on the property. | Land | Improvement |
|---|---|---|---|---|
| 2024 | $4,159 | $30,107 | $905 | $29,202 |
| 2023 | $23 | $23,046 | $990 | $22,056 |
| 2022 | $2,664 | $19,205 | $990 | $18,215 |
| 2021 | $2,458 | $16,909 | $875 | $16,034 |
| 2020 | $2,418 | $16,699 | $875 | $15,824 |
| 2019 | $2,363 | $15,952 | $760 | $15,192 |
| 2018 | $1,148 | $15,598 | $760 | $14,838 |
| 2017 | $2,320 | $15,654 | $703 | $14,951 |
| 2016 | $2,107 | $14,295 | $703 | $13,592 |
| 2015 | $1,950 | $13,478 | $703 | $12,775 |
| 2014 | $1,950 | $13,697 | $703 | $12,994 |
Agents Affiliated with this Home
-
Kelly Polson

Seller's Agent in 2025
Kelly Polson
PLAZA/ASTLE REALTY
(620) 694-1688
134 Total Sales
-
Terry DeShon
T
Seller's Agent in 2023
Terry DeShon
Midwest Land Group, LLC
(620) 921-3015
37 Total Sales
Map
Source: Mid-Kansas MLS
MLS Number: 48054
APN: 026-13-0-00-00-004.00
- 6008 E 69th Ave
- 6103 E 69th Ave
- 915 Wheatland Dr
- 120 Meadow Lane Ave
- 127 S West St
- 4600 Scotty Ln Unit 4602 Scotty Ln
- 0000 N K-61 Hwy
- 0 E 5th Ave
- 0 Prairie Park Ln
- 0000 Cherry Hills Dr
- 1900 E 56th Ave
- 11115 E 82nd Ave
- 2521 E 44th Ave
- 2915 Cedar Ridge Cir
- 3105 Mission Dr
- 1006 E 69th Ave
- 00000 Panorama Ct
- 5200 N Lorraine St
- 2 Beechwood Ln
- 8 Pepperwood Ln
