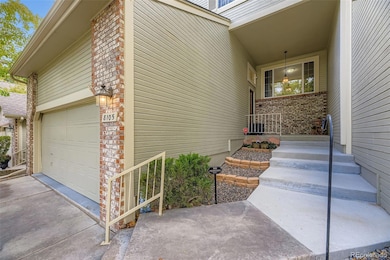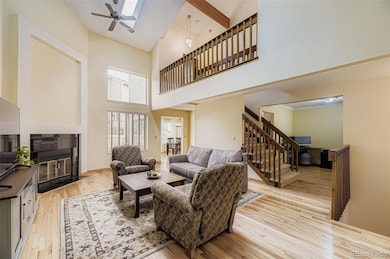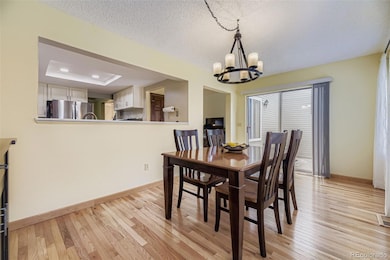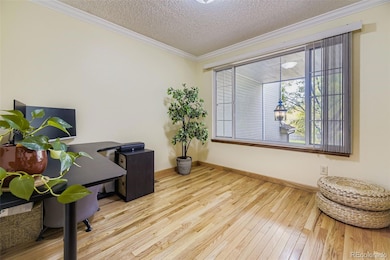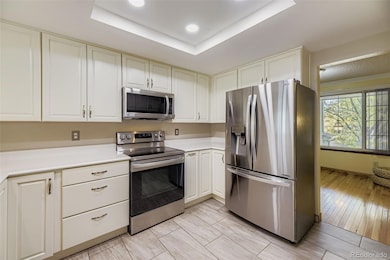8105 S Humboldt Cir Centennial, CO 80122
South Littleton NeighborhoodEstimated payment $3,419/month
Highlights
- Primary Bedroom Suite
- Clubhouse
- Vaulted Ceiling
- Sandburg Elementary School Rated A-
- Contemporary Architecture
- Wood Flooring
About This Home
Step into this beautifully maintained townhome, where soaring vaulted ceilings and abundant natural light create an inviting and spacious atmosphere. A cozy gas fireplace anchors the living area, while the light & bright kitchen offers a perfect blend of function and charm.
This home features 3 bedrooms, 3.5 bathrooms, and a flex room, ideal for a home office, storage, or whatever you need. Enjoy meals in the elegant dining area, relax by the fire, or step outside and appreciate the excellent location.
Additional highlights include a large 2-car garage, thoughtful layout, and a great balance of comfort and convenience. Ready to call this one home?
Listing Agent
Keller Williams DTC Brokerage Email: aliciauhler@kw.com,307-299-1429 License #100069311 Listed on: 10/17/2025

Townhouse Details
Home Type
- Townhome
Est. Annual Taxes
- $3,863
Year Built
- Built in 1985
Lot Details
- 1,481 Sq Ft Lot
- Two or More Common Walls
HOA Fees
- $324 Monthly HOA Fees
Parking
- 2 Car Attached Garage
Home Design
- Contemporary Architecture
- Brick Exterior Construction
- Frame Construction
- Composition Roof
Interior Spaces
- Multi-Level Property
- Vaulted Ceiling
- Ceiling Fan
- Skylights
- Gas Log Fireplace
- Double Pane Windows
- Window Treatments
- Living Room with Fireplace
- Dining Room
- Bonus Room
- Finished Basement
- 1 Bedroom in Basement
Kitchen
- Self-Cleaning Oven
- Microwave
- Dishwasher
- Disposal
Flooring
- Wood
- Carpet
Bedrooms and Bathrooms
- 3 Bedrooms
- Primary Bedroom Suite
- Walk-In Closet
Laundry
- Laundry Room
- Dryer
- Washer
Home Security
Schools
- Sandburg Elementary School
- Powell Middle School
- Arapahoe High School
Utilities
- Forced Air Heating and Cooling System
- Heating System Uses Natural Gas
Additional Features
- Smoke Free Home
- Patio
Listing and Financial Details
- Assessor Parcel Number 032437596
Community Details
Overview
- Association fees include reserves, ground maintenance, maintenance structure, recycling, snow removal
- Woodridge Terrace Association, Phone Number (855) 289-6007
- Woodridge Terrace Subdivision
Recreation
- Community Pool
- Trails
Pet Policy
- Pets Allowed
Additional Features
- Clubhouse
- Fire and Smoke Detector
Map
Home Values in the Area
Average Home Value in this Area
Tax History
| Year | Tax Paid | Tax Assessment Tax Assessment Total Assessment is a certain percentage of the fair market value that is determined by local assessors to be the total taxable value of land and additions on the property. | Land | Improvement |
|---|---|---|---|---|
| 2024 | $3,621 | $33,889 | -- | -- |
| 2023 | $3,621 | $33,889 | $0 | $0 |
| 2022 | $3,347 | $29,524 | $0 | $0 |
| 2021 | $3,345 | $29,524 | $0 | $0 |
| 2020 | $3,123 | $28,314 | $0 | $0 |
| 2019 | $2,954 | $28,314 | $0 | $0 |
| 2018 | $2,766 | $26,698 | $0 | $0 |
| 2017 | $2,551 | $26,698 | $0 | $0 |
| 2016 | $2,346 | $23,649 | $0 | $0 |
| 2015 | $2,349 | $23,649 | $0 | $0 |
| 2014 | -- | $19,868 | $0 | $0 |
| 2013 | -- | $19,470 | $0 | $0 |
Property History
| Date | Event | Price | List to Sale | Price per Sq Ft |
|---|---|---|---|---|
| 10/17/2025 10/17/25 | For Sale | $525,000 | -- | $195 / Sq Ft |
Purchase History
| Date | Type | Sale Price | Title Company |
|---|---|---|---|
| Bargain Sale Deed | -- | None Listed On Document | |
| Personal Reps Deed | -- | None Listed On Document | |
| Warranty Deed | -- | None Listed On Document | |
| Interfamily Deed Transfer | -- | Land Title Guarantee Company | |
| Warranty Deed | $215,000 | Fidelity National Title Insu | |
| Warranty Deed | $225,000 | Fahtco | |
| Deed | -- | -- | |
| Deed | -- | -- | |
| Deed | -- | -- |
Mortgage History
| Date | Status | Loan Amount | Loan Type |
|---|---|---|---|
| Previous Owner | $280,500 | New Conventional | |
| Previous Owner | $172,000 | New Conventional |
Source: REcolorado®
MLS Number: 6231086
APN: 2077-35-3-28-003
- 8146 S Humboldt Cir
- 1392 E Nichols Ave
- 8000 S Williams Way
- 995 E Otero Ave
- 7881 S Kit Carson Dr
- 1836 E Mineral Ave
- 8274 S Ogden Cir
- 8261 S Race Ct
- 1916 E Mineral Ave
- 2109 E Phillips Place
- 2060 E Phillips Ln
- 8363 Sunnyside Ct
- 2096 E Mineral Ave
- 7873 S Vine St
- 8269 S Gaylord Cir
- 2135 E Nichols Dr
- 2145 E Nichols Dr
- 1185 Cobblestone Dr
- 1348 E Jamison Ave
- 8182 S York Ct
- 2578 E Nichols Cir
- 2740 E Otero Plaza Unit 10
- 8185 S Fillmore Cir
- 8305 S Harvest Ln
- 7406 S Washington St
- 618 E Hinsdale Ave
- 399 E Dry Creek Rd
- 400 E Fremont Place Unit 207
- 7724 S Steele St Unit 82
- 300 E Fremont Place Unit 2-303.1407590
- 300 E Fremont Place Unit 2-301.1407591
- 3380 E County Line Rd
- 2290 E Fremont Ave Unit D18
- 7507 S Steele St
- 7635 S Cook Way
- 7175 S Gaylord St Unit G
- 501 W Mineral Ave
- 600 W County Line Rd
- 6852 S High St
- 6851 S Gaylord St

