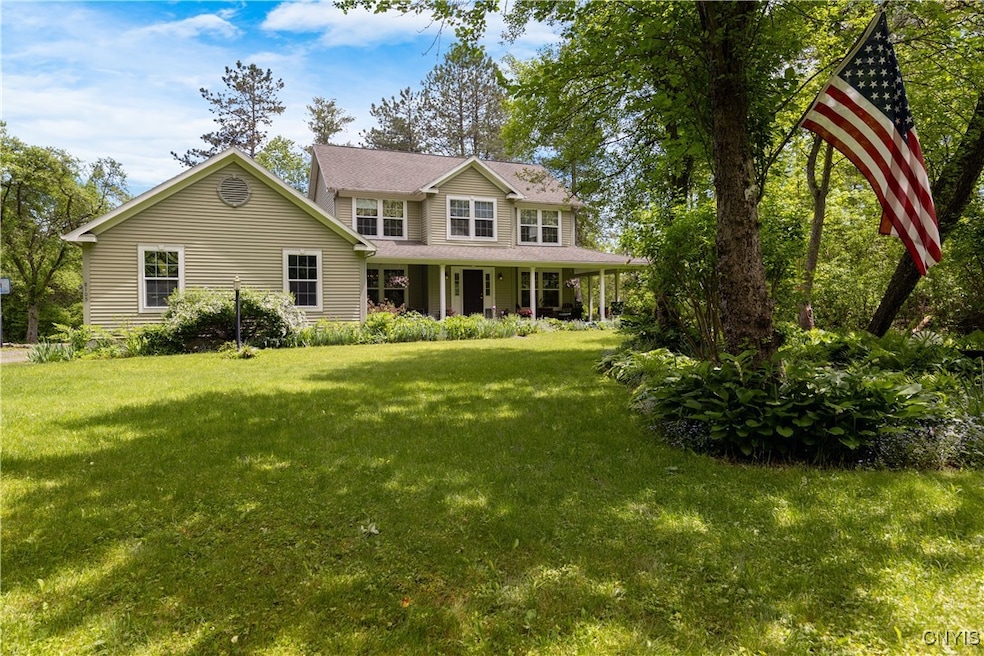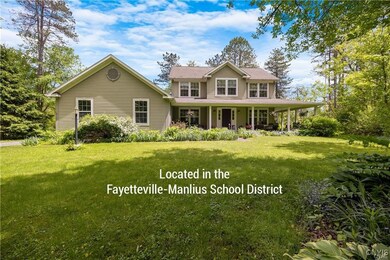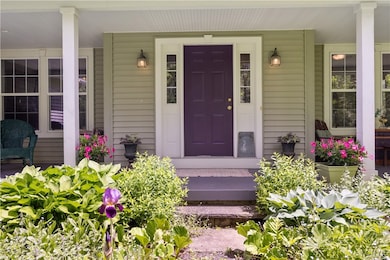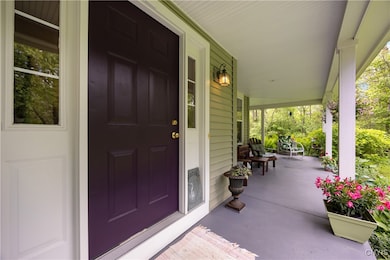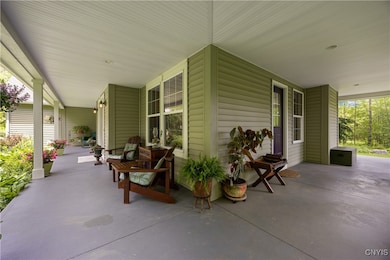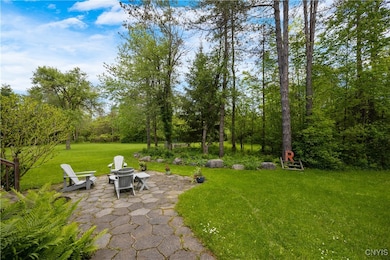
$385,000
- 4 Beds
- 3 Baths
- 2,282 Sq Ft
- 8536 Indian Hill Rd
- Manlius, NY
Welcome to this beautifully maintained 4-bedroom, 3 full bath ranch nestled in a serene, quiet country setting. Situated on just under 2 acres, this home offers a perfect blend of comfort and nature, featuring wooded surroundings and a gentle stream on the property.Inside, you’ll find a spacious kitchen with a breakfast bar and pantry that opens to the family room with a cozy gas
Chip Hodgkins Hunt Real Estate ERA
