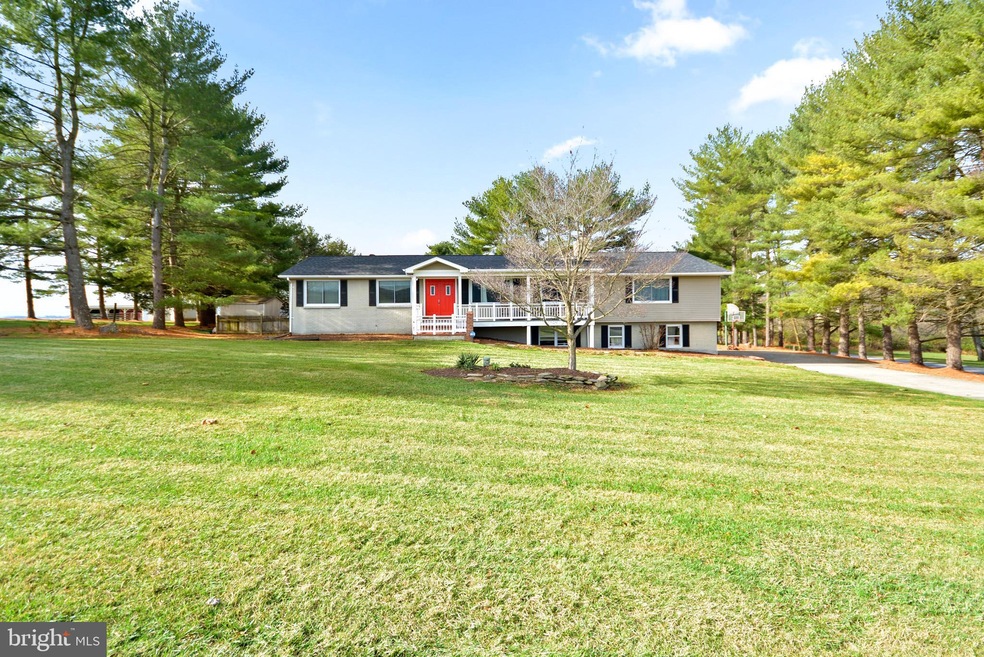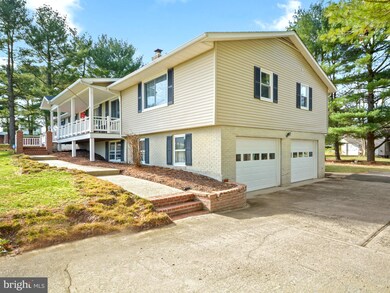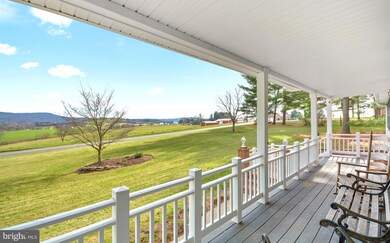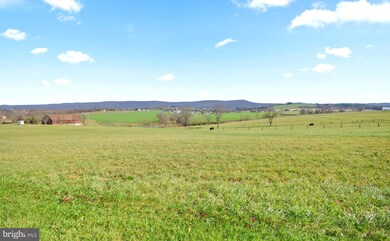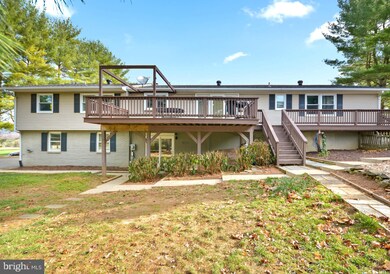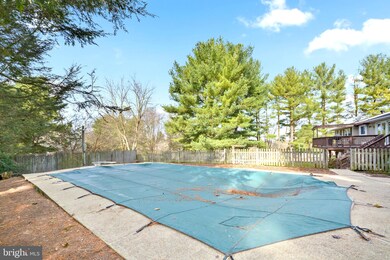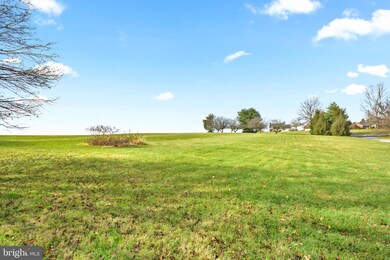
8106 Pete Wiles Rd Middletown, MD 21769
Estimated Value: $639,000 - $748,000
Highlights
- Second Kitchen
- In Ground Pool
- 2.46 Acre Lot
- Myersville Elementary School Rated A-
- Second Garage
- Rambler Architecture
About This Home
As of March 2021This beautiful and well-cared for rancher on just under 2 1/2 acres has EVERYTHING you're looking for! The main level offers a master suite w/ updated bath and walk-in closet, 3 more bedrooms (one with it's own private bath), an updated eat-in kitchen w/ wainscoting, Corian countertops and newer appliances, an over-sized living room, formal dining room, wood floors and new carpet. Downstairs you'll find a large family room w/ cozy pellet stove, full bath, second kitchen with new floor and 2 more full-sized rooms, perfect for guests, office, exercise or craft rooms- all with brand new carpet. The deck overlooks the in-ground, gunite pool for summer fun, and backyard with second garage with storage above! A million dollar view of the Middletown countryside from the front porch! Roof (2019), HVAC (2019), appliances (2016), fresh paint... it's all here!
Last Agent to Sell the Property
Long & Foster Real Estate, Inc. License #WV0030598 Listed on: 02/25/2021

Home Details
Home Type
- Single Family
Est. Annual Taxes
- $4,953
Year Built
- Built in 1976
Lot Details
- 2.46 Acre Lot
Parking
- 4 Garage Spaces | 2 Attached and 2 Detached
- Second Garage
- Basement Garage
- Side Facing Garage
Home Design
- Rambler Architecture
Interior Spaces
- Property has 2 Levels
- Chair Railings
- Crown Molding
- Wainscoting
- Ceiling Fan
- Recessed Lighting
- 2 Fireplaces
- Formal Dining Room
Kitchen
- Country Kitchen
- Second Kitchen
- Gas Oven or Range
- Range Hood
- Built-In Microwave
- Extra Refrigerator or Freezer
- Ice Maker
- Dishwasher
- Kitchen Island
- Disposal
Flooring
- Wood
- Carpet
Bedrooms and Bathrooms
- 4 Main Level Bedrooms
- Walk-In Closet
Laundry
- Dryer
- Washer
- Laundry Chute
Finished Basement
- Walk-Out Basement
- Connecting Stairway
- Rear Basement Entry
Pool
- In Ground Pool
- Gunite Pool
Utilities
- Central Air
- Heat Pump System
- Vented Exhaust Fan
- Electric Baseboard Heater
- Well
- Electric Water Heater
- Septic Tank
Community Details
- No Home Owners Association
- Catoctin Hills Subdivision
Listing and Financial Details
- Tax Lot 2
- Assessor Parcel Number 1103141799
Ownership History
Purchase Details
Purchase Details
Home Financials for this Owner
Home Financials are based on the most recent Mortgage that was taken out on this home.Purchase Details
Purchase Details
Home Financials for this Owner
Home Financials are based on the most recent Mortgage that was taken out on this home.Purchase Details
Home Financials for this Owner
Home Financials are based on the most recent Mortgage that was taken out on this home.Similar Homes in Middletown, MD
Home Values in the Area
Average Home Value in this Area
Purchase History
| Date | Buyer | Sale Price | Title Company |
|---|---|---|---|
| Schust Jessica L | -- | None Listed On Document | |
| Schust David Bernard | $575,000 | Rgs Title Llc | |
| Leaman Kent W | $480,000 | -- | |
| Livingston Howard G | $237,000 | -- | |
| Hartfield Floyd W | $118,000 | -- |
Mortgage History
| Date | Status | Borrower | Loan Amount |
|---|---|---|---|
| Open | Schust Jessica L | $150,000 | |
| Previous Owner | Schust David Bernard | $490,851 | |
| Previous Owner | Leman Kent W | $364,000 | |
| Previous Owner | Leaman Kent W | $247,774 | |
| Previous Owner | Leaman Kent W | $25,000 | |
| Previous Owner | Leaman Kent W | $350,000 | |
| Previous Owner | Leaman Kent W | $100,000 | |
| Previous Owner | Livingston Howard G | $225,150 | |
| Previous Owner | Hartfield Floyd W | $85,000 | |
| Closed | Leaman Kent W | -- |
Property History
| Date | Event | Price | Change | Sq Ft Price |
|---|---|---|---|---|
| 03/31/2021 03/31/21 | Sold | $575,000 | +4.5% | $156 / Sq Ft |
| 03/01/2021 03/01/21 | Pending | -- | -- | -- |
| 02/25/2021 02/25/21 | For Sale | $550,000 | -- | $150 / Sq Ft |
Tax History Compared to Growth
Tax History
| Year | Tax Paid | Tax Assessment Tax Assessment Total Assessment is a certain percentage of the fair market value that is determined by local assessors to be the total taxable value of land and additions on the property. | Land | Improvement |
|---|---|---|---|---|
| 2024 | $6,278 | $506,200 | $0 | $0 |
| 2023 | $5,188 | $434,000 | $104,700 | $329,300 |
| 2022 | $5,096 | $426,000 | $0 | $0 |
| 2021 | $4,956 | $418,000 | $0 | $0 |
| 2020 | $4,953 | $410,000 | $104,700 | $305,300 |
| 2019 | $4,900 | $409,167 | $0 | $0 |
| 2018 | $4,786 | $408,333 | $0 | $0 |
| 2017 | $4,614 | $407,500 | $0 | $0 |
| 2016 | $4,417 | $387,833 | $0 | $0 |
| 2015 | $4,417 | $368,167 | $0 | $0 |
| 2014 | $4,417 | $348,500 | $0 | $0 |
Agents Affiliated with this Home
-
Michelle Hodos

Seller's Agent in 2021
Michelle Hodos
Long & Foster
(240) 446-5333
9 in this area
262 Total Sales
-
Kelly Losquadro

Buyer's Agent in 2021
Kelly Losquadro
Long & Foster
(301) 712-4930
4 in this area
154 Total Sales
Map
Source: Bright MLS
MLS Number: MDFR277352
APN: 03-141799
- 8106 Pete Wiles Rd
- 8040 Pete Wiles Rd
- 8116 Pete Wiles Rd
- 8041 Pete Wiles Rd
- 8114 Pete Wiles Rd
- 8027 Pete Wiles Rd
- 8135 Pete Wiles Rd
- 8128 Pete Wiles Rd
- 8136 Pete Wiles Rd
- 8112 Pete Wiles Rd
- 8104 Pete Wiles Rd
- 8122 Pete Wiles Rd
- 8020 Myersville Rd
- 8124 Pete Wiles Rd
- 8204 Pete Wiles Rd
- 8130 Pete Wiles Rd
- 8108 Myersville Rd
- 8022 Myersville Rd
- 0 Pete Wiles Rd
- 8303 Pete Wiles Rd
