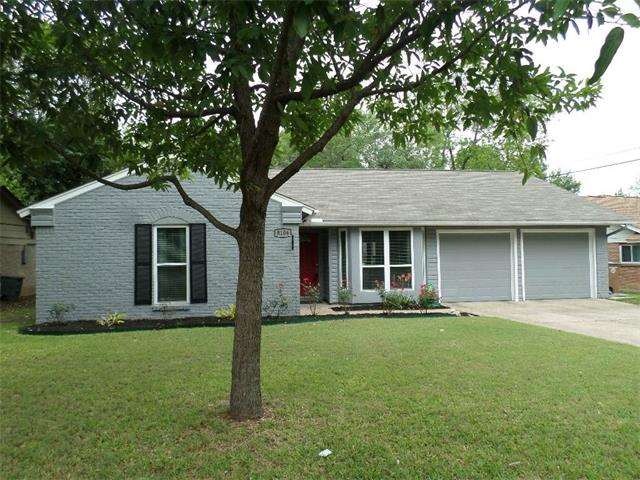
8106 Ripplewood Dr Austin, TX 78757
Wooten NeighborhoodHighlights
- Vaulted Ceiling
- Enclosed Patio or Porch
- Recessed Lighting
- Wood Flooring
- Walk-In Closet
- Outdoor Storage
About This Home
As of May 2017Stunning full remodel on tree lined quiet street with serious wow factor. New roof, gutters, windows, doors, paint, HVAC ductwork, insulation, water heater, fixtures, electric panel, lighting, laminate wood floors, custom kitchen cabinets, security system, and new garage doors. Kitchen features stainless steel appliances, granite tops, and extra large double basin stainless steel sink. New, huge screened-in patio & and entertainment area in back yard, dog run, 10' x 12' shed w loft.
Last Agent to Sell the Property
Janway Realty, LLC License #0459061 Listed on: 04/18/2017
Home Details
Home Type
- Single Family
Est. Annual Taxes
- $13,033
Year Built
- Built in 1967
Lot Details
- Level Lot
- Back Yard
Parking
- 2 Covered Spaces
Home Design
- House
- Slab Foundation
- Composition Shingle Roof
Interior Spaces
- 1,682 Sq Ft Home
- Vaulted Ceiling
- Recessed Lighting
- Fire and Smoke Detector
Flooring
- Wood
- Carpet
- Tile
Bedrooms and Bathrooms
- 3 Main Level Bedrooms
- Walk-In Closet
- 2 Full Bathrooms
Outdoor Features
- Enclosed Patio or Porch
- Outdoor Storage
- Rain Gutters
Utilities
- Central Heating
- Electricity To Lot Line
Listing and Financial Details
- Legal Lot and Block 9 / K
- Assessor Parcel Number 02380813090000
- 2% Total Tax Rate
Ownership History
Purchase Details
Home Financials for this Owner
Home Financials are based on the most recent Mortgage that was taken out on this home.Purchase Details
Home Financials for this Owner
Home Financials are based on the most recent Mortgage that was taken out on this home.Similar Homes in Austin, TX
Home Values in the Area
Average Home Value in this Area
Purchase History
| Date | Type | Sale Price | Title Company |
|---|---|---|---|
| Warranty Deed | -- | Capital Title | |
| Vendors Lien | -- | None Available |
Mortgage History
| Date | Status | Loan Amount | Loan Type |
|---|---|---|---|
| Previous Owner | $244,800 | Adjustable Rate Mortgage/ARM |
Property History
| Date | Event | Price | Change | Sq Ft Price |
|---|---|---|---|---|
| 05/30/2017 05/30/17 | Sold | -- | -- | -- |
| 04/22/2017 04/22/17 | Pending | -- | -- | -- |
| 04/18/2017 04/18/17 | For Sale | $475,000 | +63.8% | $282 / Sq Ft |
| 11/08/2013 11/08/13 | Sold | -- | -- | -- |
| 10/09/2013 10/09/13 | Pending | -- | -- | -- |
| 09/18/2013 09/18/13 | Price Changed | $289,999 | -3.0% | $192 / Sq Ft |
| 08/22/2013 08/22/13 | For Sale | $299,000 | -- | $197 / Sq Ft |
Tax History Compared to Growth
Tax History
| Year | Tax Paid | Tax Assessment Tax Assessment Total Assessment is a certain percentage of the fair market value that is determined by local assessors to be the total taxable value of land and additions on the property. | Land | Improvement |
|---|---|---|---|---|
| 2025 | $13,033 | $694,037 | $331,412 | $362,625 |
| 2023 | $10,742 | $708,285 | $0 | $0 |
| 2022 | $12,300 | $622,828 | $0 | $0 |
| 2021 | $12,325 | $566,207 | $240,000 | $347,286 |
| 2020 | $11,040 | $514,734 | $240,000 | $274,734 |
| 2018 | $10,384 | $469,000 | $240,000 | $229,000 |
| 2017 | $7,805 | $349,997 | $200,000 | $175,280 |
| 2016 | $7,096 | $318,179 | $180,000 | $185,692 |
| 2015 | $5,763 | $289,254 | $140,000 | $178,959 |
| 2014 | $5,763 | $262,958 | $140,000 | $122,958 |
Agents Affiliated with this Home
-
Michelle Edwards

Seller's Agent in 2017
Michelle Edwards
Janway Realty, LLC
(512) 919-0306
37 Total Sales
-
Mary Jane Moran

Buyer's Agent in 2017
Mary Jane Moran
Bramlett Partners
(512) 656-7600
36 Total Sales
-
Ray Mungia

Seller's Agent in 2013
Ray Mungia
Mungia Real Estate
(512) 922-4267
117 Total Sales
-
Tammy Templin

Buyer's Agent in 2013
Tammy Templin
Coldwell Banker Realty
(512) 796-5559
77 Total Sales
Map
Source: Unlock MLS (Austin Board of REALTORS®)
MLS Number: 1138520
APN: 241466
- 1808 Belford Dr
- 2004 Teakwood Dr
- 1804 Kendra Cove
- 8309 Burrell Dr
- 8102 Shadowood Dr
- 8318 Burrell Dr
- 8204 Easter Cove
- 1909 Belford Dr
- 7914 Mullen Dr Unit 106
- 8221 Renton Dr
- 8409 Kimble Cove
- 2108 Lanier Dr
- 1911 Ohlen Rd
- 1402 Beckett St Unit 1B
- 2001 W Anderson Ln Unit 237
- 2001 W Anderson Ln Unit 240
- 2001 W Anderson Ln Unit 107
- 2001 W Anderson Ln Unit 228
- 2001 W Anderson Ln Unit 110
- 1520 Weyford Dr
