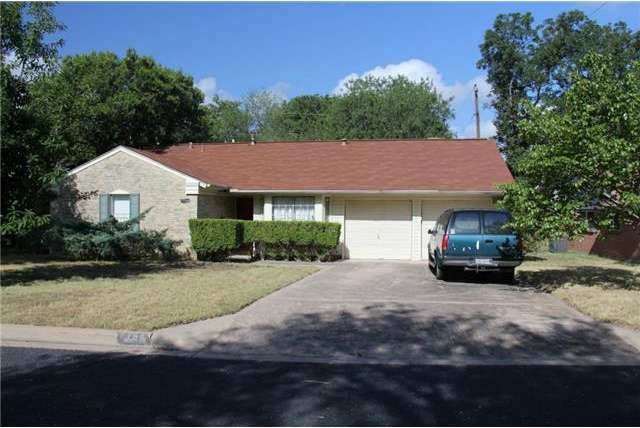
8106 Ripplewood Dr Austin, TX 78757
Wooten NeighborhoodHighlights
- Family Room with Fireplace
- Covered Patio or Porch
- Tile Flooring
- Vaulted Ceiling
- Attached Garage
- Central Heating
About This Home
As of May 2017Great house with a ton of potential. Enjoy this single story floor plan in this secluded neighborhood. Backs up to Crestview. House has an open floor plan and is a 1 story home. Enjoy coffee on the back porch, and notice the quiet. Only 10 minutes from downtown, you are central to everything Austin.
Last Agent to Sell the Property
Mungia Real Estate License #0427764 Listed on: 08/22/2013
Home Details
Home Type
- Single Family
Est. Annual Taxes
- $13,033
Year Built
- Built in 1967
Home Design
- House
- Slab Foundation
- Composition Shingle Roof
Interior Spaces
- 1,514 Sq Ft Home
- Vaulted Ceiling
- Track Lighting
- Family Room with Fireplace
Flooring
- Laminate
- Tile
Bedrooms and Bathrooms
- 3 Main Level Bedrooms
- 2 Full Bathrooms
Parking
- Attached Garage
- Garage Door Opener
Utilities
- Central Heating
- Sewer in Street
- Phone Available
Additional Features
- Covered Patio or Porch
- Level Lot
Community Details
- Laundry Facilities
Listing and Financial Details
- Assessor Parcel Number 02380813090000
- 2% Total Tax Rate
Ownership History
Purchase Details
Home Financials for this Owner
Home Financials are based on the most recent Mortgage that was taken out on this home.Purchase Details
Home Financials for this Owner
Home Financials are based on the most recent Mortgage that was taken out on this home.Similar Homes in Austin, TX
Home Values in the Area
Average Home Value in this Area
Purchase History
| Date | Type | Sale Price | Title Company |
|---|---|---|---|
| Warranty Deed | -- | Capital Title | |
| Vendors Lien | -- | None Available |
Mortgage History
| Date | Status | Loan Amount | Loan Type |
|---|---|---|---|
| Previous Owner | $244,800 | Adjustable Rate Mortgage/ARM |
Property History
| Date | Event | Price | Change | Sq Ft Price |
|---|---|---|---|---|
| 05/30/2017 05/30/17 | Sold | -- | -- | -- |
| 04/22/2017 04/22/17 | Pending | -- | -- | -- |
| 04/18/2017 04/18/17 | For Sale | $475,000 | +63.8% | $282 / Sq Ft |
| 11/08/2013 11/08/13 | Sold | -- | -- | -- |
| 10/09/2013 10/09/13 | Pending | -- | -- | -- |
| 09/18/2013 09/18/13 | Price Changed | $289,999 | -3.0% | $192 / Sq Ft |
| 08/22/2013 08/22/13 | For Sale | $299,000 | -- | $197 / Sq Ft |
Tax History Compared to Growth
Tax History
| Year | Tax Paid | Tax Assessment Tax Assessment Total Assessment is a certain percentage of the fair market value that is determined by local assessors to be the total taxable value of land and additions on the property. | Land | Improvement |
|---|---|---|---|---|
| 2025 | $13,033 | $694,037 | $331,412 | $362,625 |
| 2023 | $10,742 | $708,285 | $0 | $0 |
| 2022 | $12,300 | $622,828 | $0 | $0 |
| 2021 | $12,325 | $566,207 | $240,000 | $347,286 |
| 2020 | $11,040 | $514,734 | $240,000 | $274,734 |
| 2018 | $10,384 | $469,000 | $240,000 | $229,000 |
| 2017 | $7,805 | $349,997 | $200,000 | $175,280 |
| 2016 | $7,096 | $318,179 | $180,000 | $185,692 |
| 2015 | $5,763 | $289,254 | $140,000 | $178,959 |
| 2014 | $5,763 | $262,958 | $140,000 | $122,958 |
Agents Affiliated with this Home
-
Michelle Edwards

Seller's Agent in 2017
Michelle Edwards
Janway Realty, LLC
(512) 919-0306
37 Total Sales
-
Mary Jane Moran

Buyer's Agent in 2017
Mary Jane Moran
Bramlett Partners
(512) 656-7600
36 Total Sales
-
Ray Mungia

Seller's Agent in 2013
Ray Mungia
Mungia Real Estate
(512) 922-4267
117 Total Sales
-
Tammy Templin

Buyer's Agent in 2013
Tammy Templin
Coldwell Banker Realty
(512) 796-5559
78 Total Sales
Map
Source: Unlock MLS (Austin Board of REALTORS®)
MLS Number: 4747908
APN: 241466
- 1808 Belford Dr
- 2004 Teakwood Dr
- 1804 Kendra Cove
- 8309 Burrell Dr
- 8102 Shadowood Dr
- 8318 Burrell Dr
- 8204 Easter Cove
- 1909 Belford Dr
- 7914 Mullen Dr Unit 106
- 8221 Renton Dr
- 8409 Kimble Cove
- 2108 Lanier Dr
- 1911 Ohlen Rd
- 1402 Beckett St Unit 1B
- 2001 W Anderson Ln Unit 237
- 2001 W Anderson Ln Unit 240
- 2001 W Anderson Ln Unit 107
- 2001 W Anderson Ln Unit 228
- 2001 W Anderson Ln Unit 110
- 1520 Weyford Dr
