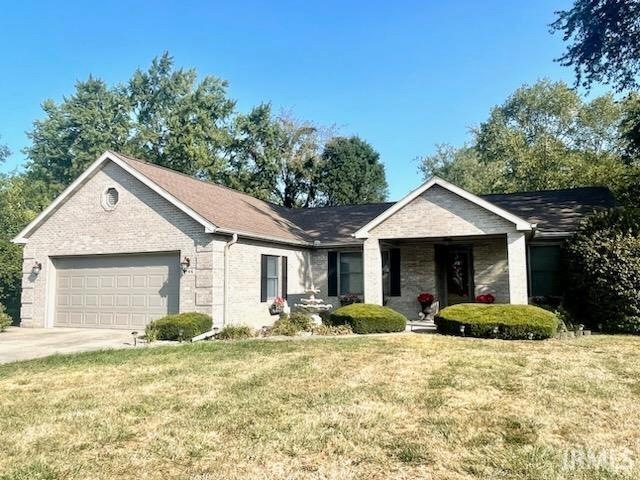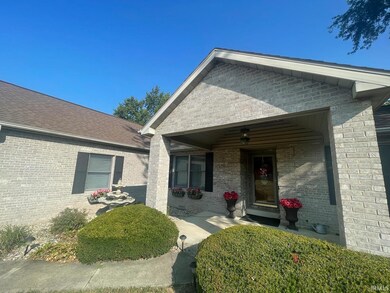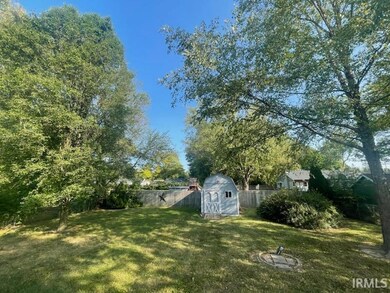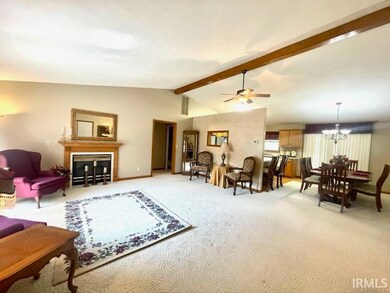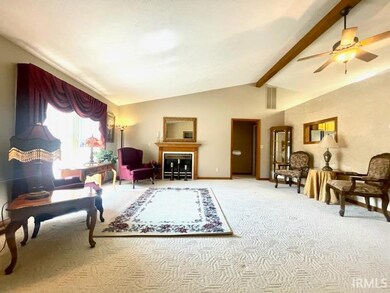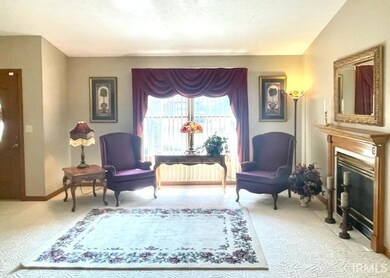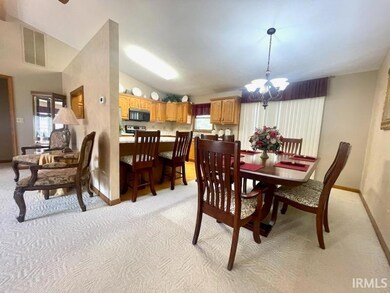
8106 W Adaline St Yorktown, IN 47396
Highlights
- Vaulted Ceiling
- Ranch Style House
- Covered patio or porch
- Yorktown Elementary School Rated A-
- Solid Surface Countertops
- Formal Dining Room
About This Home
As of November 2024All brick single story located in the heart of Yorktown! An immaculate 3 bed/2 bath awaits you with numerous desirable features including large great room and additional den/office/play room, 2 walk-in closets in master, gorgeous kitchen with stainless steel appliances and high-end Fisher & Paykel dishwasher, heated garage and large backyard with shed. Available for immediate possession at closing. New overhead garage door 2022. Water heater is rented at 23- a month. Excellent location close to library, coffee shop, schools, Morrows Meadows Park and trails. Yorktown is one of the fastest growing towns in Indiana with a top rated school district.
Last Agent to Sell the Property
RE/MAX Real Estate Groups Brokerage Phone: 765-591-2100 Listed on: 09/12/2024

Home Details
Home Type
- Single Family
Est. Annual Taxes
- $1,686
Year Built
- Built in 1994
Lot Details
- 0.29 Acre Lot
- Lot Dimensions are 76x165
- Chain Link Fence
- Level Lot
Parking
- 2 Car Attached Garage
- Heated Garage
- Garage Door Opener
Home Design
- Ranch Style House
- Brick Exterior Construction
- Shingle Roof
- Asphalt Roof
Interior Spaces
- Vaulted Ceiling
- Ceiling Fan
- Gas Log Fireplace
- Living Room with Fireplace
- Formal Dining Room
- Carpet
- Crawl Space
- Pull Down Stairs to Attic
- Fire and Smoke Detector
Kitchen
- Breakfast Bar
- Solid Surface Countertops
- Disposal
Bedrooms and Bathrooms
- 3 Bedrooms
- Walk-In Closet
- 2 Full Bathrooms
- Bathtub with Shower
Schools
- Pleasant View Yorktown Elementary School
- Yorktown Middle School
- Yorktown High School
Utilities
- Forced Air Heating and Cooling System
- Heating System Uses Gas
- Water Heater Leased
- Cable TV Available
Additional Features
- Covered patio or porch
- Suburban Location
Community Details
- Meadow Court Subdivision
Listing and Financial Details
- Assessor Parcel Number 18-10-22-236-007.000-017
Ownership History
Purchase Details
Home Financials for this Owner
Home Financials are based on the most recent Mortgage that was taken out on this home.Purchase Details
Purchase Details
Similar Homes in the area
Home Values in the Area
Average Home Value in this Area
Purchase History
| Date | Type | Sale Price | Title Company |
|---|---|---|---|
| Warranty Deed | $238,000 | None Listed On Document | |
| Quit Claim Deed | -- | None Available | |
| Quit Claim Deed | -- | None Available |
Mortgage History
| Date | Status | Loan Amount | Loan Type |
|---|---|---|---|
| Open | $78,000 | New Conventional |
Property History
| Date | Event | Price | Change | Sq Ft Price |
|---|---|---|---|---|
| 07/08/2025 07/08/25 | For Sale | $275,500 | +15.8% | $156 / Sq Ft |
| 11/05/2024 11/05/24 | Sold | $238,000 | -0.4% | $135 / Sq Ft |
| 09/21/2024 09/21/24 | Pending | -- | -- | -- |
| 09/20/2024 09/20/24 | Price Changed | $239,000 | -8.0% | $135 / Sq Ft |
| 09/12/2024 09/12/24 | For Sale | $259,900 | -- | $147 / Sq Ft |
Tax History Compared to Growth
Tax History
| Year | Tax Paid | Tax Assessment Tax Assessment Total Assessment is a certain percentage of the fair market value that is determined by local assessors to be the total taxable value of land and additions on the property. | Land | Improvement |
|---|---|---|---|---|
| 2024 | $1,797 | $182,300 | $12,200 | $170,100 |
| 2023 | $1,685 | $182,300 | $12,200 | $170,100 |
| 2022 | $1,564 | $164,600 | $12,200 | $152,400 |
| 2021 | $1,485 | $150,200 | $11,600 | $138,600 |
| 2020 | $1,069 | $126,200 | $10,600 | $115,600 |
| 2019 | $1,030 | $122,700 | $9,700 | $113,000 |
| 2018 | $914 | $122,700 | $9,700 | $113,000 |
| 2017 | $779 | $114,600 | $8,300 | $106,300 |
| 2016 | $731 | $112,800 | $8,300 | $104,500 |
| 2014 | $729 | $112,500 | $8,300 | $104,200 |
| 2013 | -- | $114,000 | $8,300 | $105,700 |
Agents Affiliated with this Home
-
Pam Jefferson
P
Seller's Agent in 2025
Pam Jefferson
F.C. Tucker Muncie, REALTORS
(765) 749-4727
36 Total Sales
-
Stephanie Cooper

Seller's Agent in 2024
Stephanie Cooper
RE/MAX
(765) 591-2100
137 Total Sales
-
Cindy Link

Buyer's Agent in 2024
Cindy Link
RE/MAX
(765) 744-4149
89 Total Sales
Map
Source: Indiana Regional MLS
MLS Number: 202435276
APN: 18-10-22-236-007.000-017
- 8116 W Weller St
- 2211 S Andrews Rd
- 7912 W Kennedy Pkwy
- 8301 W Weller St
- 7805 W Kennedy Pkwy
- 7813 W O'Hare Cir
- 8009 W South Dr
- 1841 S Patriot Dr
- 1825 S Patriot Dr
- 1625 S Patriot Dr
- 8108 W Colony Dr
- 2880 S Andrews Rd
- 2800 S Andrews Rd Unit lot 8
- 7808 W Angus Ave
- 7010 W Edgewood Dr
- 909 S Devonshire Rd
- 1009 S Buckingham Rd
- 6910 W Cornbread Rd
- 9400 W Canal St
- 2213 S Woodbridge Dr
