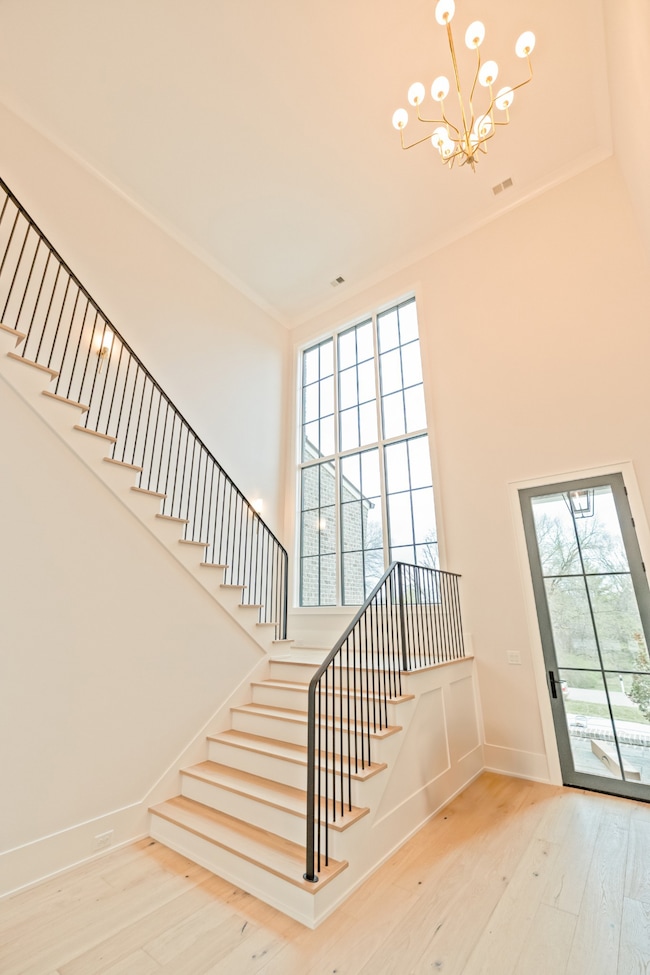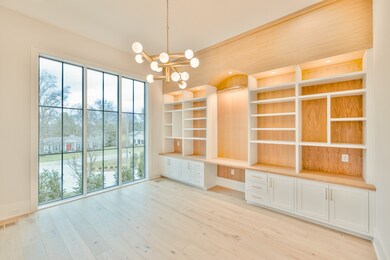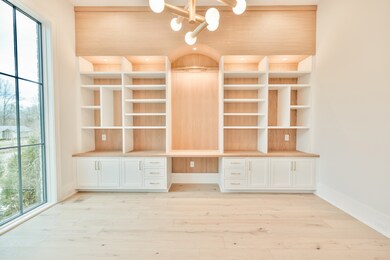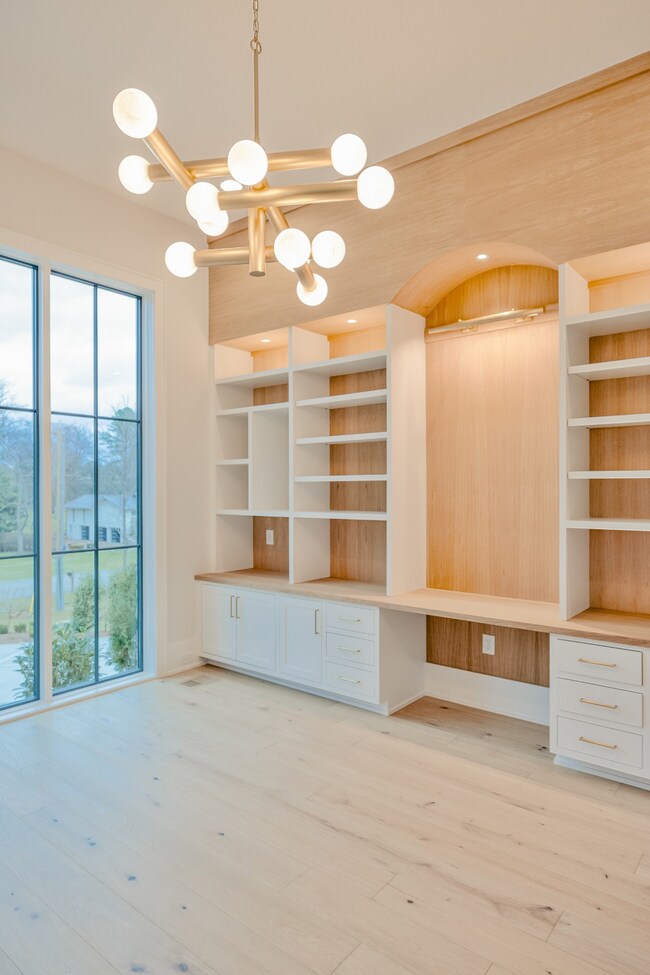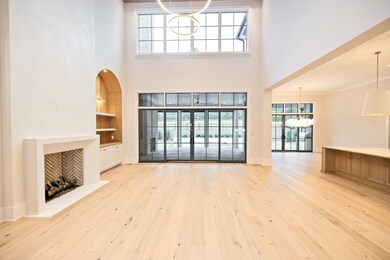
8107 Devens Dr Brentwood, TN 37027
Highlights
- In Ground Pool
- 2 Fireplaces
- Double Oven
- Lipscomb Elementary School Rated A
- No HOA
- Porch
About This Home
As of March 2025This stunning new build by Trace Construction is situated in the highly sought-after Brenthaven community. Showcasing exceptional craftsmanship and creative style, this exquisite home features incredible finishes and intricate details throughout. The interior boasts a spacious, open-concept floor plan highlighted by a modern kitchen with a custom island, stunning quartz countertops and backsplash, and top-of-the-line Thermador appliances. Adjacent to the kitchen is a magnificent living room with soaring vaulted ceilings, exposed beams, and a floor-to-ceiling ArcusStone fireplace, creating a dramatic focal point. The main level includes a stunning master suite and an optional guest suite, offering both comfort and functionality. The final touch on this unbelievable home is the covered rear porch with a wood-burning fireplace and an impressive in-ground pool, perfect for outdoor entertaining and relaxation.
Last Agent to Sell the Property
Onward Real Estate Brokerage Phone: 6153008285 License #262332 Listed on: 12/22/2024
Last Buyer's Agent
NONMLS NONMLS
License #2211
Home Details
Home Type
- Single Family
Est. Annual Taxes
- $22,242
Year Built
- Built in 2024
Lot Details
- 1 Acre Lot
- Lot Dimensions are 135 x 345
Parking
- 3 Car Attached Garage
Home Design
- Brick Exterior Construction
Interior Spaces
- 7,135 Sq Ft Home
- Property has 2 Levels
- Elevator
- 2 Fireplaces
- Wood Burning Fireplace
- Gas Fireplace
- Combination Dining and Living Room
- Interior Storage Closet
- Tile Flooring
- Crawl Space
- Fire and Smoke Detector
Kitchen
- Double Oven
- Microwave
- Freezer
- Ice Maker
- Dishwasher
- Disposal
Bedrooms and Bathrooms
- 5 Bedrooms | 2 Main Level Bedrooms
- Walk-In Closet
Outdoor Features
- In Ground Pool
- Porch
Schools
- Lipscomb Elementary School
- Brentwood Middle School
- Brentwood High School
Utilities
- Cooling Available
- Central Heating
- Heating System Uses Natural Gas
Community Details
- No Home Owners Association
- Brenthaven Subdivision
Listing and Financial Details
- Assessor Parcel Number 094035P B 00500 00015035P
Ownership History
Purchase Details
Home Financials for this Owner
Home Financials are based on the most recent Mortgage that was taken out on this home.Purchase Details
Home Financials for this Owner
Home Financials are based on the most recent Mortgage that was taken out on this home.Purchase Details
Purchase Details
Home Financials for this Owner
Home Financials are based on the most recent Mortgage that was taken out on this home.Similar Homes in Brentwood, TN
Home Values in the Area
Average Home Value in this Area
Purchase History
| Date | Type | Sale Price | Title Company |
|---|---|---|---|
| Warranty Deed | $4,220,262 | Lehman Title | |
| Warranty Deed | $887,000 | Lehmans Title & Escrow | |
| Quit Claim Deed | -- | -- | |
| Warranty Deed | $835,000 | Limestone Title & Escrow |
Mortgage History
| Date | Status | Loan Amount | Loan Type |
|---|---|---|---|
| Open | $2,080,000 | New Conventional | |
| Previous Owner | $2,332,000 | Construction | |
| Previous Owner | $584,500 | New Conventional |
Property History
| Date | Event | Price | Change | Sq Ft Price |
|---|---|---|---|---|
| 03/18/2025 03/18/25 | Sold | $4,220,262 | +2.9% | $591 / Sq Ft |
| 12/22/2024 12/22/24 | For Sale | $4,100,000 | +391.0% | $575 / Sq Ft |
| 12/19/2024 12/19/24 | Pending | -- | -- | -- |
| 07/05/2022 07/05/22 | Sold | $835,000 | +1.2% | $338 / Sq Ft |
| 04/05/2022 04/05/22 | Pending | -- | -- | -- |
| 04/01/2022 04/01/22 | For Sale | $825,000 | -- | $333 / Sq Ft |
Tax History Compared to Growth
Tax History
| Year | Tax Paid | Tax Assessment Tax Assessment Total Assessment is a certain percentage of the fair market value that is determined by local assessors to be the total taxable value of land and additions on the property. | Land | Improvement |
|---|---|---|---|---|
| 2024 | $760 | $73,750 | $35,000 | $38,750 |
| 2023 | $760 | $73,750 | $35,000 | $38,750 |
| 2022 | $2,208 | $101,775 | $35,000 | $66,775 |
| 2021 | $2,208 | $101,775 | $35,000 | $66,775 |
| 2020 | $2,158 | $83,650 | $32,500 | $51,150 |
| 2019 | $2,158 | $83,650 | $32,500 | $51,150 |
| 2018 | $2,099 | $83,650 | $32,500 | $51,150 |
| 2017 | $2,083 | $83,650 | $32,500 | $51,150 |
| 2016 | $2,058 | $83,650 | $32,500 | $51,150 |
| 2015 | -- | $71,250 | $32,500 | $38,750 |
| 2014 | $314 | $71,250 | $32,500 | $38,750 |
Agents Affiliated with this Home
-
Lisa Culp Taylor

Seller's Agent in 2025
Lisa Culp Taylor
Onward Real Estate
(615) 300-8285
47 in this area
326 Total Sales
-
N
Buyer's Agent in 2025
NONMLS NONMLS
-
Jarod Tanksley

Seller's Agent in 2022
Jarod Tanksley
Brentview Realty Company
(615) 403-8265
17 in this area
55 Total Sales
-
Mike Matwijec

Buyer's Agent in 2022
Mike Matwijec
Zeitlin Sotheby's International Realty
(615) 587-0573
12 in this area
107 Total Sales
Map
Source: Realtracs
MLS Number: 2771419
APN: 035P-B-005.00
- 8108 Vaden Dr
- 8115 Devens Dr
- 8116 Devens Dr
- 1427 Parker Place
- 1505 Puryear Place
- 1518 Lipscomb Dr
- 1526 Lipscomb Dr
- 1524 Gordon Petty Dr
- 1416 Brenthaven Dr
- 1502 Knox Valley Dr
- 8109 Shady Place
- 1415 Devens Dr
- 0 Moores Ln
- 8230 Frontier Ln
- 7146 Willow Ct Unit 239
- 7075 Willowick Dr
- 1493 Kellywood Dr
- 8224 Victory Trail
- 1310 Lipscomb Dr
- 1602 Knox Ct


