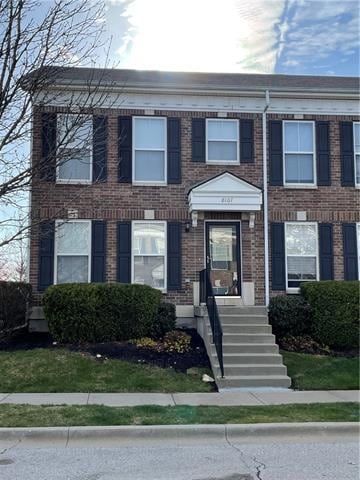
8107 N Oakley Ave Kansas City, MO 64119
Northland NeighborhoodHighlights
- 1 Fireplace
- Enclosed patio or porch
- Central Air
- Chapel Hill Elementary School Rated A
- 1 Car Attached Garage
About This Home
As of June 2025This home is located at 8107 N Oakley Ave, Kansas City, MO 64119 and is currently estimated at $220,000, approximately $174 per square foot. 8107 N Oakley Ave is a home located in Clay County with nearby schools including Chapel Hill Elementary School, Antioch Middle School, and Oak Park High School.
Last Agent to Sell the Property
RE/MAX Heritage License #2020036478 Listed on: 04/18/2022

Townhouse Details
Home Type
- Townhome
Est. Annual Taxes
- $2,063
HOA Fees
- $140 Monthly HOA Fees
Parking
- 1 Car Attached Garage
- Rear-Facing Garage
Home Design
- Frame Construction
- Composition Roof
- Passive Radon Mitigation
Interior Spaces
- 1,260 Sq Ft Home
- 1 Fireplace
- Basement
Bedrooms and Bathrooms
- 3 Bedrooms
Additional Features
- Enclosed patio or porch
- 2,614 Sq Ft Lot
- Central Air
Community Details
- Brighton Crossings The Reserv Subdivision
- On-Site Maintenance
Listing and Financial Details
- Assessor Parcel Number 14-120-00-01-006.03
Ownership History
Purchase Details
Home Financials for this Owner
Home Financials are based on the most recent Mortgage that was taken out on this home.Purchase Details
Home Financials for this Owner
Home Financials are based on the most recent Mortgage that was taken out on this home.Purchase Details
Home Financials for this Owner
Home Financials are based on the most recent Mortgage that was taken out on this home.Similar Homes in Kansas City, MO
Home Values in the Area
Average Home Value in this Area
Purchase History
| Date | Type | Sale Price | Title Company |
|---|---|---|---|
| Warranty Deed | -- | Everhome Title | |
| Warranty Deed | -- | None Listed On Document | |
| Special Warranty Deed | -- | None Available |
Mortgage History
| Date | Status | Loan Amount | Loan Type |
|---|---|---|---|
| Open | $237,500 | New Conventional | |
| Previous Owner | $224,658 | New Conventional | |
| Previous Owner | $103,800 | New Conventional | |
| Previous Owner | $108,740 | Purchase Money Mortgage | |
| Previous Owner | $27,184 | Unknown |
Property History
| Date | Event | Price | Change | Sq Ft Price |
|---|---|---|---|---|
| 06/02/2025 06/02/25 | Sold | -- | -- | -- |
| 04/21/2025 04/21/25 | For Sale | $250,000 | +13.6% | $198 / Sq Ft |
| 05/18/2022 05/18/22 | Sold | -- | -- | -- |
| 04/18/2022 04/18/22 | Pending | -- | -- | -- |
| 04/18/2022 04/18/22 | For Sale | $220,000 | -- | $175 / Sq Ft |
Tax History Compared to Growth
Tax History
| Year | Tax Paid | Tax Assessment Tax Assessment Total Assessment is a certain percentage of the fair market value that is determined by local assessors to be the total taxable value of land and additions on the property. | Land | Improvement |
|---|---|---|---|---|
| 2024 | $2,209 | $27,420 | -- | -- |
| 2023 | $2,189 | $27,420 | $0 | $0 |
| 2022 | $2,060 | $24,660 | $0 | $0 |
| 2021 | $2,063 | $24,662 | $4,750 | $19,912 |
| 2020 | $1,919 | $21,220 | $0 | $0 |
| 2019 | $1,883 | $21,223 | $3,800 | $17,423 |
| 2018 | $1,862 | $20,050 | $0 | $0 |
| 2017 | $1,641 | $20,050 | $2,850 | $17,200 |
| 2016 | $1,641 | $17,990 | $2,850 | $15,140 |
| 2015 | $1,640 | $17,990 | $2,850 | $15,140 |
| 2014 | $1,665 | $17,990 | $2,850 | $15,140 |
Agents Affiliated with this Home
-
Leslie Rainey

Seller's Agent in 2025
Leslie Rainey
RE/MAX Innovations
(816) 728-7010
18 in this area
137 Total Sales
-
Laura Miller

Buyer's Agent in 2025
Laura Miller
ReeceNichols - Leawood
(347) 537-9096
2 in this area
82 Total Sales
-
Terry Prindle

Seller's Agent in 2022
Terry Prindle
RE/MAX Heritage
(816) 590-9878
5 in this area
79 Total Sales
-
Tim Prindle

Seller Co-Listing Agent in 2022
Tim Prindle
RE/MAX Heritage
(660) 233-9225
4 in this area
111 Total Sales
Map
Source: Heartland MLS
MLS Number: 2376259
APN: 14-120-00-01-006.03
- 8123 N Oakley Ave
- 5600 NE 80th Terrace Unit 3D
- 5510 NE 80th Terrace Unit 3B
- NE Barry Rd
- 9010 N Denver Ave
- 7911 N Poplar Ct
- 7912 N Poplar Ct
- 8101 N Lawn Ave
- 8106 N Lawn Ave
- 8348 NE 77th Terrace
- 8340 NE 77th Terrace
- 8008 N Elmwood Ave
- 8142 N Elmwood Ave
- 4531 NE 83rd St
- 4554 NE 83rd St
- 8134 N Elmwood Ave
- 4540 NE 83rd Terrace
- 4434 NE 83rd Terrace
- 4356 NE 83rd Terrace
- 4916 NE 88th St
