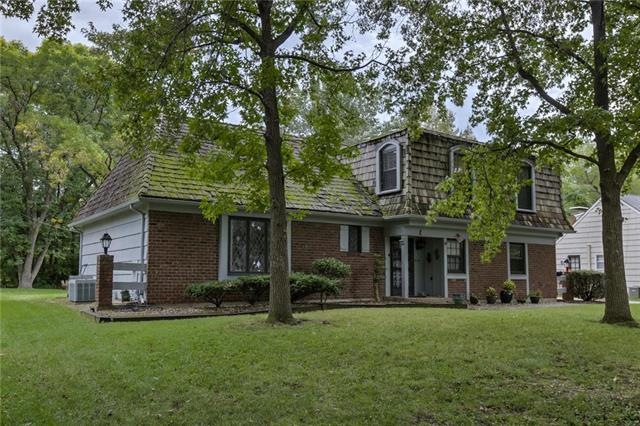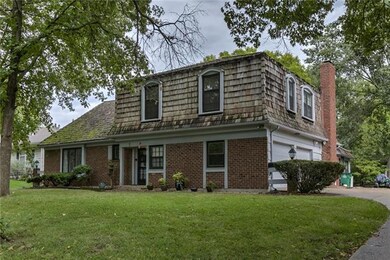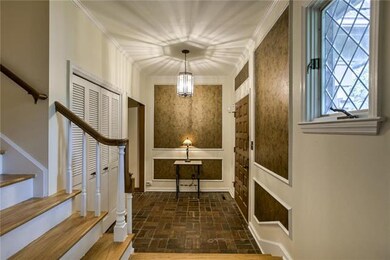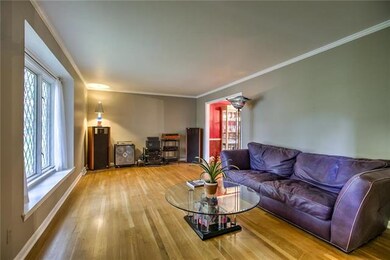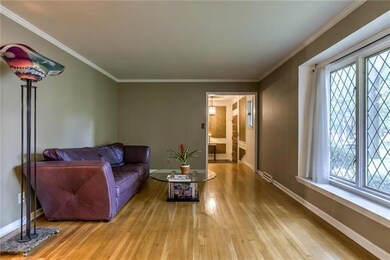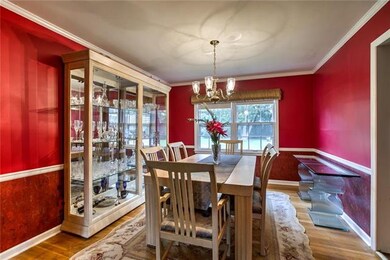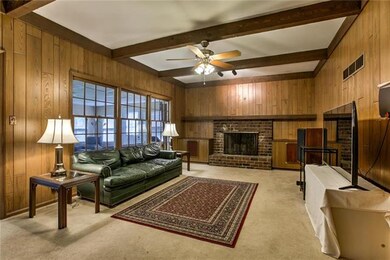
8107 Overbrook Rd Leawood, KS 66206
Estimated Value: $428,000 - $669,226
Highlights
- Vaulted Ceiling
- Traditional Architecture
- Sun or Florida Room
- Corinth Elementary School Rated A
- Wood Flooring
- Great Room with Fireplace
About This Home
As of December 2019Classic Old Leawood home with large treed lot. Hearth room with fireplace. Side entry 2 car garage. Bedrooms with generous room size. Expansive backyard. Large Sun room looks out to the back yard. Well priced home waiting for you to turn it into your dream home! Call Kevin Hao at 913-486-3592 if you have any questions.
Send all offers to kevinhao85@gmail.com.
Seller request 48 hour expiration period for all offers.
Last Agent to Sell the Property
Compass Realty Group License #SP00218094 Listed on: 10/15/2019

Last Buyer's Agent
Blake Spellman
KW KANSAS CITY METRO License #00241853
Home Details
Home Type
- Single Family
Est. Annual Taxes
- $5,044
Year Built
- Built in 1965
Lot Details
- 0.42 Acre Lot
- Many Trees
Parking
- 2 Car Attached Garage
Home Design
- Traditional Architecture
- Split Level Home
- Frame Construction
- Shake Roof
Interior Spaces
- 2,306 Sq Ft Home
- Wet Bar: Brick Fl, Ceramic Tiles, Shower Only, Carpet, Fireplace, Hardwood
- Built-In Features: Brick Fl, Ceramic Tiles, Shower Only, Carpet, Fireplace, Hardwood
- Vaulted Ceiling
- Ceiling Fan: Brick Fl, Ceramic Tiles, Shower Only, Carpet, Fireplace, Hardwood
- Skylights
- Fireplace With Gas Starter
- Shades
- Plantation Shutters
- Drapes & Rods
- Great Room with Fireplace
- Formal Dining Room
- Sun or Florida Room
Kitchen
- Cooktop
- Dishwasher
- Granite Countertops
- Laminate Countertops
Flooring
- Wood
- Wall to Wall Carpet
- Linoleum
- Laminate
- Stone
- Ceramic Tile
- Luxury Vinyl Plank Tile
- Luxury Vinyl Tile
Bedrooms and Bathrooms
- 4 Bedrooms
- Cedar Closet: Brick Fl, Ceramic Tiles, Shower Only, Carpet, Fireplace, Hardwood
- Walk-In Closet: Brick Fl, Ceramic Tiles, Shower Only, Carpet, Fireplace, Hardwood
- Double Vanity
- Bathtub with Shower
Laundry
- Laundry Room
- Laundry on main level
Basement
- Basement Fills Entire Space Under The House
- Natural lighting in basement
Schools
- Corinth Elementary School
- Sm East High School
Utilities
- Central Air
- Heating System Uses Natural Gas
Additional Features
- Enclosed patio or porch
- City Lot
Community Details
- Leawood Subdivision
Listing and Financial Details
- Assessor Parcel Number 24000000-1508
Ownership History
Purchase Details
Home Financials for this Owner
Home Financials are based on the most recent Mortgage that was taken out on this home.Purchase Details
Home Financials for this Owner
Home Financials are based on the most recent Mortgage that was taken out on this home.Similar Homes in the area
Home Values in the Area
Average Home Value in this Area
Purchase History
| Date | Buyer | Sale Price | Title Company |
|---|---|---|---|
| Spellman Blake | -- | Platinum Title Llc | |
| Opel Nancy Carol | -- | Commonwealth Land Title Insu |
Mortgage History
| Date | Status | Borrower | Loan Amount |
|---|---|---|---|
| Open | Spellman Anne | $268,650 | |
| Closed | Spellman Blake | $266,000 | |
| Previous Owner | Opel Nancy Carol | $175,000 | |
| Previous Owner | Opel Nancy Carol | $125,000 |
Property History
| Date | Event | Price | Change | Sq Ft Price |
|---|---|---|---|---|
| 12/02/2019 12/02/19 | Sold | -- | -- | -- |
| 10/22/2019 10/22/19 | Pending | -- | -- | -- |
| 10/15/2019 10/15/19 | For Sale | $275,000 | -- | $119 / Sq Ft |
Tax History Compared to Growth
Tax History
| Year | Tax Paid | Tax Assessment Tax Assessment Total Assessment is a certain percentage of the fair market value that is determined by local assessors to be the total taxable value of land and additions on the property. | Land | Improvement |
|---|---|---|---|---|
| 2024 | $4,772 | $45,529 | $31,867 | $13,662 |
| 2023 | $4,655 | $43,872 | $28,974 | $14,898 |
| 2022 | $3,710 | $35,144 | $26,337 | $8,807 |
| 2021 | $3,779 | $34,178 | $26,337 | $7,841 |
| 2020 | $3,612 | $32,200 | $23,935 | $8,265 |
| 2019 | $5,039 | $40,296 | $19,948 | $20,348 |
| 2018 | $4,123 | $35,616 | $19,948 | $15,668 |
| 2017 | $3,685 | $32,292 | $15,338 | $16,954 |
| 2016 | $5,045 | $30,820 | $11,800 | $19,020 |
| 2015 | $3,469 | $30,268 | $11,800 | $18,468 |
| 2013 | -- | $30,211 | $9,827 | $20,384 |
Agents Affiliated with this Home
-
Jessica Hao

Seller's Agent in 2019
Jessica Hao
Compass Realty Group
(913) 593-3256
3 in this area
71 Total Sales
-
Kevin Hao
K
Seller Co-Listing Agent in 2019
Kevin Hao
KW KANSAS CITY METRO
(913) 486-3592
1 in this area
63 Total Sales
-

Buyer's Agent in 2019
Blake Spellman
KW KANSAS CITY METRO
Map
Source: Heartland MLS
MLS Number: 2188805
APN: HP24000000-1508
- 8137 Ward Pkwy
- 8116 Mercier St
- 2101 Somerset Dr
- 7958 High Dr
- 8249 Ward Pkwy
- 2015 Somerset Dr
- 8309 Sagamore Rd
- 8315 Sagamore Rd
- 8120 Lee Blvd
- 8020 Meadow Ln
- 2237 W 79th St
- 1209 W 79th St
- 8315 Lee Blvd
- 7824 Terrace St
- 7739 Ward Parkway Plaza
- 8242 Belleview Ave
- 2618 Somerset Dr
- 8329 Jarboe St
- 8308 Meadow Ln
- 8025 Ensley Ln
- 8107 Overbrook Rd
- 8109 Overbrook Rd
- 8105 Overbrook Rd
- 8103 Overbrook Rd
- 8104 Overbrook Rd
- 2007 W 81st Terrace
- 8100 Overbrook Rd
- 8108 Overbrook Rd
- 8101 Overbrook Rd
- 2004 W 81st St
- 2011 W 81st St
- 2014 W 81st Terrace
- 2014 W 81st Terrace
- 2008 W 81st St
- 2018 W 81st Terrace
- 2015 W 81st St
- 2012 W 81st St
- 2015 W 81st Terrace
- 2016 W 81st St
- 8105 Sagamore Rd
