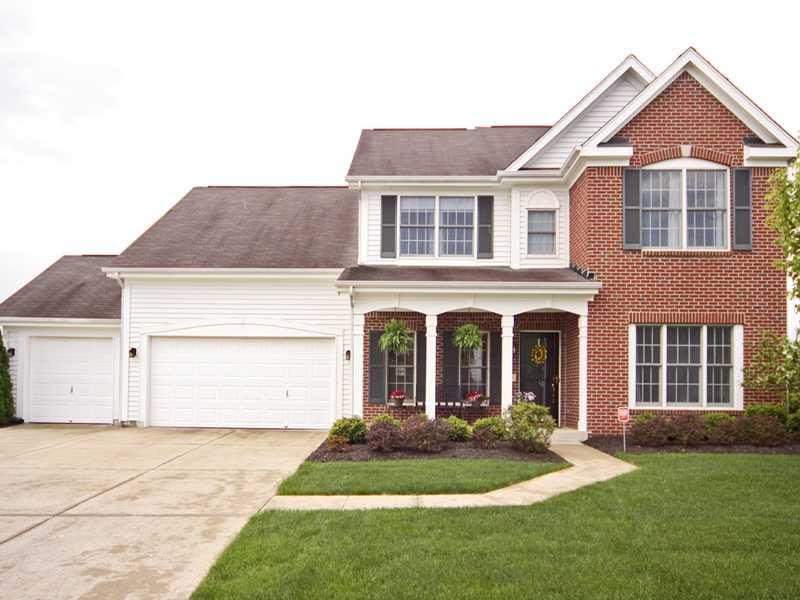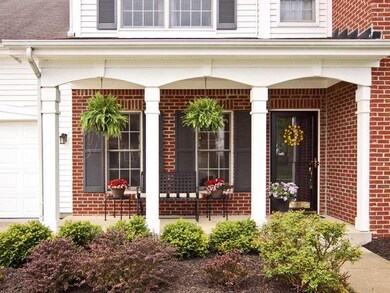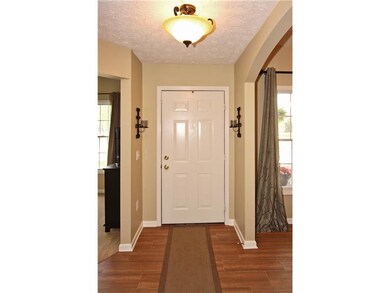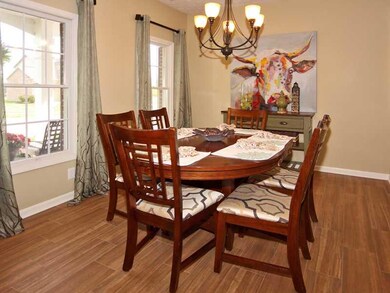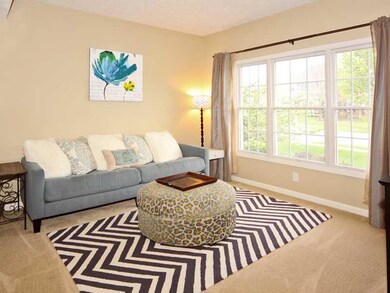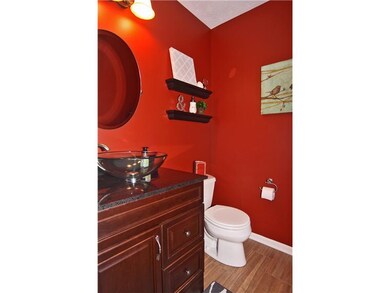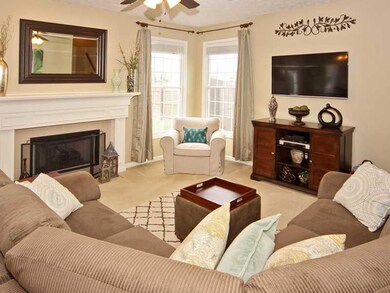
8107 Parcrest Ct Indianapolis, IN 46259
South Franklin NeighborhoodHighlights
- Vaulted Ceiling
- Community Pool
- Walk-In Closet
- Franklin Central High School Rated A-
- Woodwork
- Security System Owned
About This Home
As of June 2015A perfect 10! Multiple updates and upgrades all done with exceptional taste and higher end value. Modern wood tile flooring greets you at the foyer and continues through the kitchen and dining areas. Granite counters, stainless steel appliances and a cozy breakfast nook overlook the great room. Fantastic floor plan offers an office/den and large 4th bedroom/ bonus room. Walk out to a lush back yard with full privacy fence and large patio. Community pool and playground are only steps away.
Last Buyer's Agent
Fred Nelson
CENTURY 21 Scheetz

Home Details
Home Type
- Single Family
Est. Annual Taxes
- $1,896
Year Built
- Built in 2000
Lot Details
- 0.29 Acre Lot
- Privacy Fence
- Sprinkler System
Home Design
- Slab Foundation
- Vinyl Construction Material
Interior Spaces
- 2-Story Property
- Woodwork
- Vaulted Ceiling
- Fireplace With Gas Starter
- Great Room with Fireplace
Kitchen
- Electric Oven
- Built-In Microwave
- Dishwasher
- Disposal
Bedrooms and Bathrooms
- 4 Bedrooms
- Walk-In Closet
Home Security
- Security System Owned
- Fire and Smoke Detector
Parking
- Garage
- Driveway
Utilities
- Forced Air Heating and Cooling System
- Heating System Uses Gas
- Gas Water Heater
- High Speed Internet
Listing and Financial Details
- Assessor Parcel Number 491618115009000300
Community Details
Overview
- Association fees include maintenance, parkplayground, pool, snow removal
- Edenwilde Subdivision
Recreation
- Community Pool
Ownership History
Purchase Details
Home Financials for this Owner
Home Financials are based on the most recent Mortgage that was taken out on this home.Purchase Details
Home Financials for this Owner
Home Financials are based on the most recent Mortgage that was taken out on this home.Purchase Details
Home Financials for this Owner
Home Financials are based on the most recent Mortgage that was taken out on this home.Purchase Details
Purchase Details
Home Financials for this Owner
Home Financials are based on the most recent Mortgage that was taken out on this home.Map
Similar Homes in Indianapolis, IN
Home Values in the Area
Average Home Value in this Area
Purchase History
| Date | Type | Sale Price | Title Company |
|---|---|---|---|
| Special Warranty Deed | -- | Attorney | |
| Warranty Deed | -- | Stewart Title Company | |
| Special Warranty Deed | -- | Indiana Title Services Llc | |
| Warranty Deed | -- | Indiana Title Services | |
| Warranty Deed | -- | None Available |
Mortgage History
| Date | Status | Loan Amount | Loan Type |
|---|---|---|---|
| Open | $221,000 | New Conventional | |
| Closed | $221,000 | New Conventional | |
| Previous Owner | $167,050 | VA | |
| Previous Owner | $171,000 | Adjustable Rate Mortgage/ARM |
Property History
| Date | Event | Price | Change | Sq Ft Price |
|---|---|---|---|---|
| 04/06/2025 04/06/25 | Pending | -- | -- | -- |
| 04/03/2025 04/03/25 | For Sale | $379,900 | +65.2% | $164 / Sq Ft |
| 06/30/2015 06/30/15 | Sold | $230,000 | -2.1% | $99 / Sq Ft |
| 05/01/2015 05/01/15 | For Sale | $235,000 | -- | $102 / Sq Ft |
Tax History
| Year | Tax Paid | Tax Assessment Tax Assessment Total Assessment is a certain percentage of the fair market value that is determined by local assessors to be the total taxable value of land and additions on the property. | Land | Improvement |
|---|---|---|---|---|
| 2024 | $3,385 | $333,500 | $44,300 | $289,200 |
| 2023 | $3,385 | $327,900 | $44,300 | $283,600 |
| 2022 | $3,379 | $324,500 | $44,300 | $280,200 |
| 2021 | $2,923 | $282,100 | $44,300 | $237,800 |
| 2020 | $2,651 | $255,200 | $44,300 | $210,900 |
| 2019 | $2,550 | $245,300 | $37,100 | $208,200 |
| 2018 | $2,464 | $237,000 | $37,100 | $199,900 |
| 2017 | $2,389 | $229,700 | $37,100 | $192,600 |
| 2016 | $2,321 | $223,100 | $37,100 | $186,000 |
| 2014 | $1,897 | $189,700 | $37,100 | $152,600 |
| 2013 | -- | $189,700 | $37,100 | $152,600 |
Source: MIBOR Broker Listing Cooperative®
MLS Number: MBR21350252
APN: 49-16-18-115-009.000-300
- 8151 E Southport Rd
- 7233 Capel Dr
- 7319 Hartington Place
- 8531 Aberdeenshire Ct
- 7140 Leatherwood Dr
- 6558 Caressa Way
- 8729 Dorill Creek Ln
- 7450 Leatherwood Dr
- 8452 Ironhill Ct
- 7310 Raybourn Ct
- 7348 Deerberg Dr
- 6427 Nicoson Way
- 7665 Stones River Ct
- 8818 Tributary Dr
- 8811 Dorill Creek Ln
- 6408 Askin Dr
- 7732 Ashtree Dr
- 6717 Marble Arch Way
- 7338 Deerberg Dr
- 7093 Republic Ln
