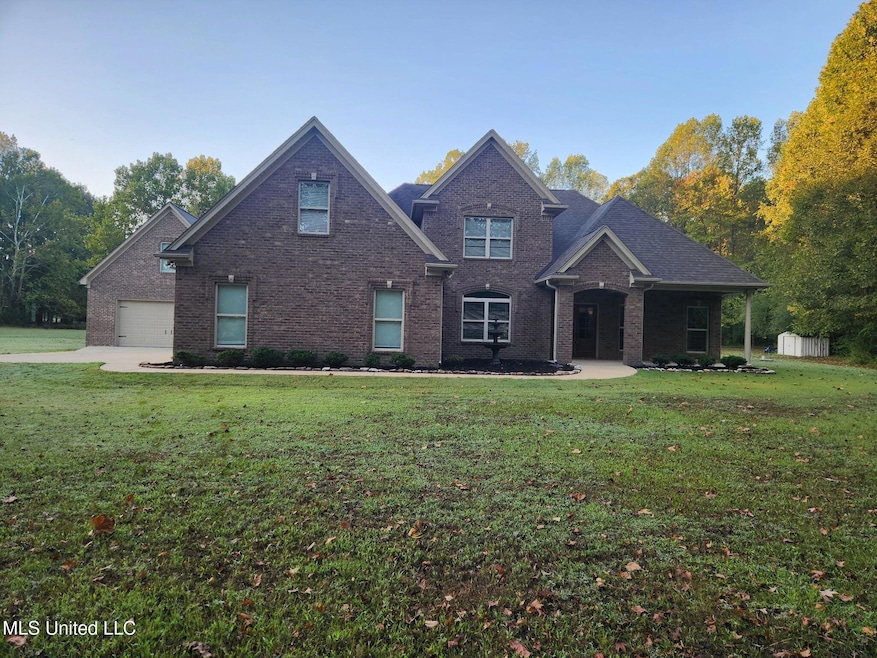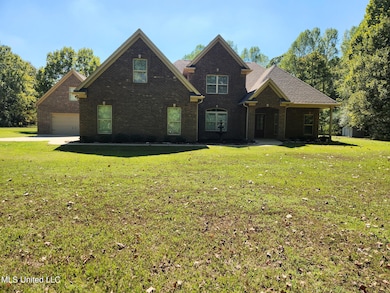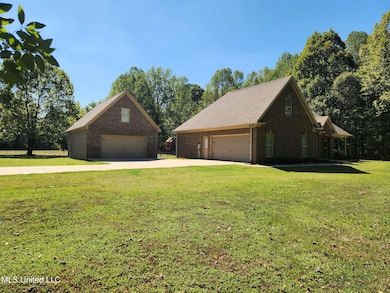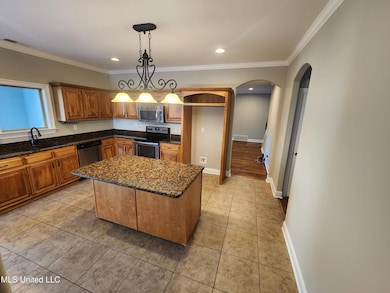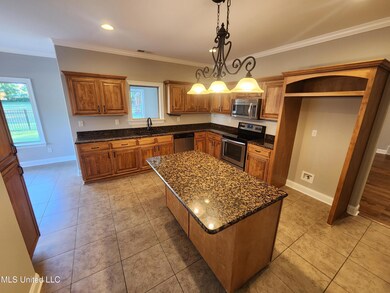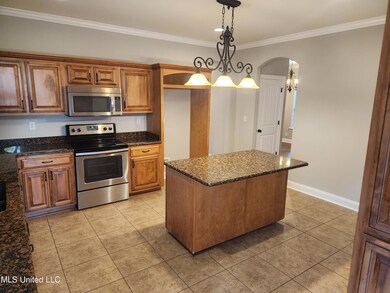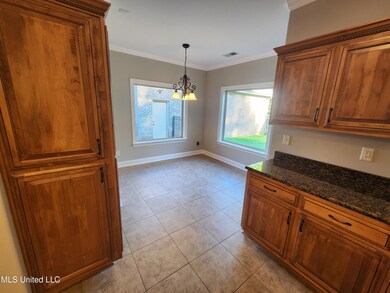8107 Steven Henry Rd Hernando, MS 38632
Lewisburg NeighborhoodEstimated payment $2,683/month
Highlights
- 24-Hour Security
- Waterfront
- Wood Flooring
- Lewisburg Primary School Rated 10
- 3.99 Acre Lot
- Covered Patio or Porch
About This Home
Freshly painted 4BR/3BA custom home with 2,324 sq ft on 4± flat, partially wooded acres with pond in a quiet cove. Served by highly sought after Lewisburg schools and located in a NO HOA area. Main level features spacious den with gas log fireplace, granite kitchen with moveable island, breakfast area, formal dining, and both primary and second bedroom with full bath. The primary bath includes custom double vanities, walk-in shower, jacuzzi tub, and built-in closet. Sunroom off the kitchen leads to a covered back porch overlooking a fenced yard—ideal for relaxing or entertaining. Upstairs offers third bedroom, full bath, and flexible game room or optional fourth bedroom. Property includes attached 2-car garage plus 24x36 detached garage/shop with full living quarters above, complete with bath and kitchenette. A rare combination of craftsmanship, versatility, and natural beauty in a highly desirable location.
Listing Agent
Coldwell Banker Collins-Maury Southaven License #S60163 Listed on: 09/28/2025

Home Details
Home Type
- Single Family
Est. Annual Taxes
- $1,612
Year Built
- Built in 2012
Lot Details
- 3.99 Acre Lot
- Waterfront
- Landscaped
- Level Lot
- Open Lot
- Many Trees
Parking
- 2 Car Attached Garage
Home Design
- Architectural Shingle Roof
Interior Spaces
- 2,324 Sq Ft Home
- 2-Story Property
- Fireplace
- Vinyl Clad Windows
- Blinds
- Window Screens
Kitchen
- Breakfast Area or Nook
- Electric Oven
- Microwave
- Dishwasher
Flooring
- Wood
- Carpet
- Tile
Bedrooms and Bathrooms
- 4 Bedrooms
- 3 Full Bathrooms
- Soaking Tub
Home Security
- Security System Owned
- Security Lights
- Fire and Smoke Detector
Outdoor Features
- Covered Patio or Porch
Schools
- Lewisburg Elementary School
- Lewisburg Middle School
- Lewisburg High School
Utilities
- Cooling Available
- Heating Available
- Well
- Electric Water Heater
Community Details
- Richmond Woods Estates Subdivision
- 24-Hour Security
Listing and Financial Details
- Assessor Parcel Number 3068280100001400
Map
Home Values in the Area
Average Home Value in this Area
Tax History
| Year | Tax Paid | Tax Assessment Tax Assessment Total Assessment is a certain percentage of the fair market value that is determined by local assessors to be the total taxable value of land and additions on the property. | Land | Improvement |
|---|---|---|---|---|
| 2025 | $1,873 | $26,342 | $3,000 | $23,342 |
| 2024 | $1,612 | $19,127 | $3,000 | $16,127 |
| 2023 | $1,612 | $19,127 | $0 | $0 |
| 2022 | $1,612 | $19,127 | $3,000 | $16,127 |
| 2021 | $1,612 | $19,127 | $3,000 | $16,127 |
| 2020 | $1,481 | $17,818 | $3,000 | $14,818 |
| 2019 | $1,481 | $17,818 | $3,000 | $14,818 |
| 2017 | $1,506 | $32,878 | $17,939 | $14,939 |
| 2016 | $1,506 | $17,939 | $3,000 | $14,939 |
| 2015 | $1,806 | $32,878 | $17,939 | $14,939 |
| 2014 | $1,506 | $17,939 | $0 | $0 |
| 2013 | $453 | $17,939 | $0 | $0 |
Property History
| Date | Event | Price | List to Sale | Price per Sq Ft |
|---|---|---|---|---|
| 02/18/2026 02/18/26 | Pending | -- | -- | -- |
| 11/06/2025 11/06/25 | Price Changed | $494,900 | -1.0% | $213 / Sq Ft |
| 09/28/2025 09/28/25 | For Sale | $499,900 | -- | $215 / Sq Ft |
Purchase History
| Date | Type | Sale Price | Title Company |
|---|---|---|---|
| Warranty Deed | -- | None Available |
Source: MLS United
MLS Number: 4127059
APN: 3068280100001400
- 7899 Remington Cove
- 7401 Michael Dr
- 9065 Bennett Trail
- 9069 Bennett Trail
- 9092 Bennett Trail
- 9072 Treadway Creek
- 4677 Taylor Trail
- 9094 Treadway Creek
- 4644 Taylor Trail
- 9050 Kerri Ruth Rd
- 5641 Rock Creek
- 11 Old Barn Cove
- 14 Old Barn Cove
- 13 Old Barn Cove
- 12 Old Barn Cove
- 5077 Old Barn Cove
- 8600 County Line Rd
- 9108 Honey Suckle Way
- 5618 County Line Rd
- 6375 Hickory Hollow
Ask me questions while you tour the home.
