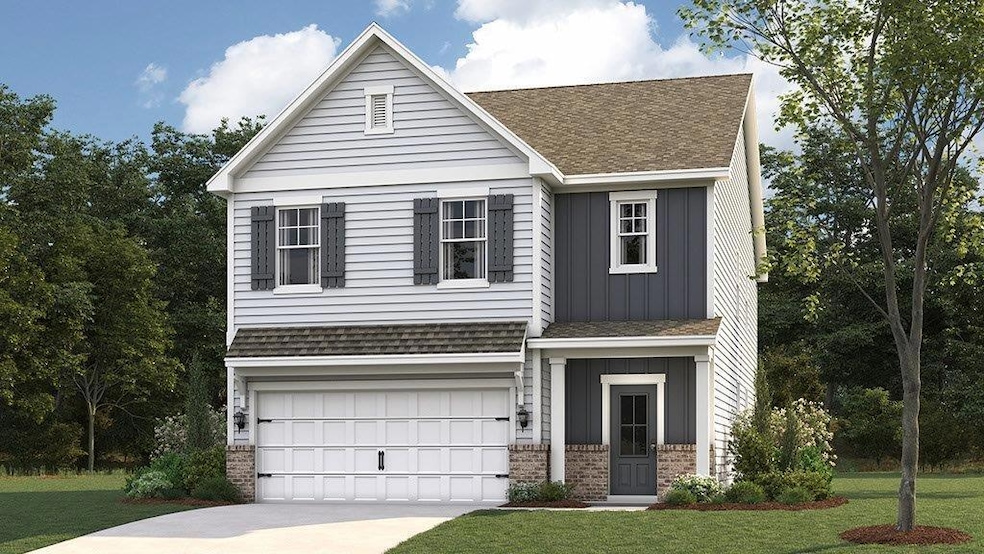Welcome to the Robie floorplan in Watercolour in Ooltewah. This two-story home features an open concept living, kitchen, and dining area. The kitchen features a spacious pantry with an island and countertop seating. The main floor also has a bedroom and a full bathroom. Upstairs you will find the primary bedroom. This room features a walk-in closet and private bathroom. Across the hall are three more bedrooms, which share the final full bath in this home. The second level also features a laundry room for convenience, and a loft that could be utilized in many ways.
Emerald Series Features include 9ft ceilings on first floor, shaker style cabinetry, satin nickel pendant lighting over island, granite countertops with 4in backsplash, upgraded stainless steel appliances by Whirlpool, Moen satin nickel plumbing fixtures with Anti-scald shower valves, tile showers & bathroom floors, Mohawk Revwood flooring on the Main, Mohawk carpet upstairs, LED lighting throughout, architectural Shingles, concrete rear patio (may vary per plan), select homes feature covered patio, & our Home Is Connected Smart Home Package. Seller offering closing cost assistance to qualified buyers. Builder warranty included. See agent for details.
Due to variations amongst computer monitors, actual colors may vary. Pictures, photographs, colors, features, and sizes are for illustration purposes only and will vary from the homes as built. Photos may include digital staging. Square footage and dimensions are approximate. Buyer should conduct his or her own investigation of the present and future availability of school districts and school assignments. *Taxes are estimated. Buyer to verify all information.







