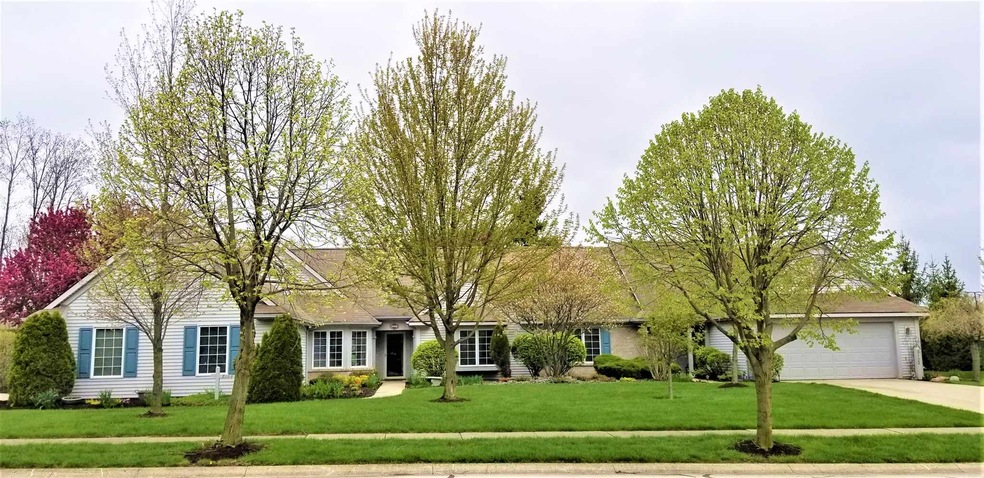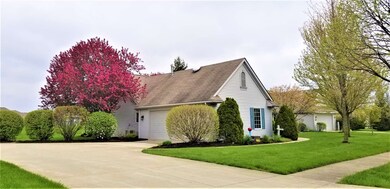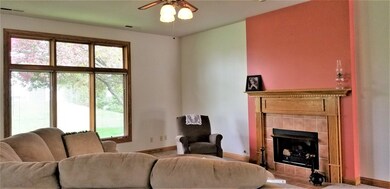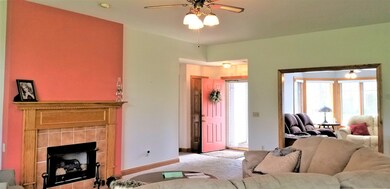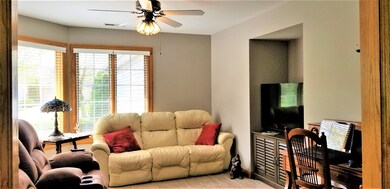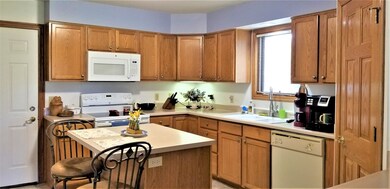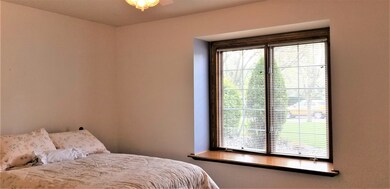
8108 Chardonnay Ln Fort Wayne, IN 46804
Southwest Fort Wayne NeighborhoodHighlights
- Primary Bedroom Suite
- Open Floorplan
- Covered patio or porch
- Homestead Senior High School Rated A
- Backs to Open Ground
- Formal Dining Room
About This Home
As of May 2019WELCOME HOME to Covington Pointe! This 2 bedroom, 2 bathroom, 1,652 sf, 2 car garage villa is BEAUTIFUL! Open floorplan with lots of windows. Features gas fireplace, solid wood doors and trim, lovely landscaping, and a water softener. Kitchen includes a breakfast bar, island, walk-in corner pantry, closet and convenient entry from the oversized garage. The Master Suite has a linen closet, walk-in closet, double vanity, and shower. Front bedroom has a window seat. Relax on your covered back patio. NEWER flooring, refrigerator, stove, microwave, light fixtures, water heater, bathroom door, hardware and faucets. Four kitchen appliances, washer and dryer remain. Association dues are $250 monthly and cover exterior insurance, water, sewer, trash removal, snow removal on street, driveway, and sidewalks all the way to the front door, mowing, edging, landscape maintenance, exterior window washing twice a year, and maintenance of pond and common areas. Home Warranty Provided!
Last Agent to Sell the Property
Molly Lindsay
Molly P. Lindsay, LLC Listed on: 05/02/2019
Last Buyer's Agent
Molly Lindsay
Molly P. Lindsay, LLC Listed on: 05/02/2019
Property Details
Home Type
- Multi-Family
Est. Annual Taxes
- $1,721
Year Built
- Built in 1996
Lot Details
- 10,454 Sq Ft Lot
- Lot Dimensions are 85x123
- Backs to Open Ground
- Level Lot
Parking
- 2 Car Attached Garage
- Garage Door Opener
- Driveway
- Off-Street Parking
Home Design
- Duplex
- Brick Exterior Construction
- Slab Foundation
- Shingle Roof
Interior Spaces
- 1-Story Property
- Open Floorplan
- Gas Log Fireplace
- Living Room with Fireplace
- Formal Dining Room
- Kitchen Island
Flooring
- Carpet
- Tile
- Vinyl
Bedrooms and Bathrooms
- 2 Bedrooms
- Primary Bedroom Suite
- Walk-In Closet
- 2 Full Bathrooms
- Separate Shower
Laundry
- Laundry on main level
- Washer and Electric Dryer Hookup
Attic
- Storage In Attic
- Pull Down Stairs to Attic
Schools
- Deer Ridge Elementary School
- Woodside Middle School
- Homestead High School
Utilities
- Forced Air Heating and Cooling System
- Heating System Uses Gas
- Cable TV Available
Additional Features
- Covered patio or porch
- Suburban Location
Community Details
- Covington Pointe Subdivision
Listing and Financial Details
- Home warranty included in the sale of the property
- Assessor Parcel Number 02-11-11-476-022.000-075
Ownership History
Purchase Details
Home Financials for this Owner
Home Financials are based on the most recent Mortgage that was taken out on this home.Purchase Details
Home Financials for this Owner
Home Financials are based on the most recent Mortgage that was taken out on this home.Purchase Details
Purchase Details
Purchase Details
Similar Homes in Fort Wayne, IN
Home Values in the Area
Average Home Value in this Area
Purchase History
| Date | Type | Sale Price | Title Company |
|---|---|---|---|
| Warranty Deed | -- | Centurion Land Title Inc | |
| Warranty Deed | -- | None Available | |
| Warranty Deed | -- | Lawyers Title | |
| Warranty Deed | -- | None Available | |
| Warranty Deed | -- | Three Rivers Title Company I |
Mortgage History
| Date | Status | Loan Amount | Loan Type |
|---|---|---|---|
| Open | $20,000 | New Conventional | |
| Open | $144,000 | New Conventional | |
| Previous Owner | $124,000 | New Conventional | |
| Previous Owner | $203,250 | Reverse Mortgage Home Equity Conversion Mortgage |
Property History
| Date | Event | Price | Change | Sq Ft Price |
|---|---|---|---|---|
| 05/02/2019 05/02/19 | Sold | $180,000 | -1.1% | $109 / Sq Ft |
| 05/02/2019 05/02/19 | Pending | -- | -- | -- |
| 05/02/2019 05/02/19 | For Sale | $182,000 | +17.4% | $110 / Sq Ft |
| 12/18/2014 12/18/14 | Sold | $155,000 | -6.0% | $94 / Sq Ft |
| 11/05/2014 11/05/14 | Pending | -- | -- | -- |
| 08/04/2014 08/04/14 | For Sale | $164,900 | -- | $100 / Sq Ft |
Tax History Compared to Growth
Tax History
| Year | Tax Paid | Tax Assessment Tax Assessment Total Assessment is a certain percentage of the fair market value that is determined by local assessors to be the total taxable value of land and additions on the property. | Land | Improvement |
|---|---|---|---|---|
| 2024 | $2,285 | $281,100 | $47,400 | $233,700 |
| 2023 | $2,285 | $216,400 | $33,400 | $183,000 |
| 2022 | $2,281 | $212,200 | $33,400 | $178,800 |
| 2021 | $1,976 | $189,200 | $33,400 | $155,800 |
| 2020 | $1,912 | $182,600 | $33,400 | $149,200 |
| 2019 | $1,745 | $166,500 | $33,400 | $133,100 |
| 2018 | $1,721 | $163,700 | $33,400 | $130,300 |
| 2017 | $1,734 | $164,400 | $33,400 | $131,000 |
| 2016 | $1,639 | $155,000 | $33,400 | $121,600 |
| 2014 | $1,525 | $146,500 | $33,400 | $113,100 |
| 2013 | $1,496 | $143,300 | $33,400 | $109,900 |
Agents Affiliated with this Home
-
M
Seller's Agent in 2019
Molly Lindsay
Molly P. Lindsay, LLC
-
L
Seller's Agent in 2014
Leslie Remenschneider
North Eastern Group Realty
-
Greg Adams

Buyer's Agent in 2014
Greg Adams
CENTURY 21 Bradley Realty, Inc
(260) 433-0844
64 in this area
149 Total Sales
Map
Source: Indiana Regional MLS
MLS Number: 201917559
APN: 02-11-11-476-022.000-075
- 2610 Covington Pointe Trail
- 2716 Ridge Valley Dr
- 2525 Ladue Cove
- 2620 Ladue Cove
- 7730 Inverness Glens Dr
- 7610 Irwin Pines Ct
- 8018 Inverness Lakes Trail
- 8609 Timbermill Place
- 3015 Hedgerow Pass
- 2306 Bluewater Trail
- 2133 Blue Harbor Dr
- 1525 Goldspur Dr E
- 8617 Dunmore Ln
- 7532 Covington Hollow Pass
- 2617 Covington Woods Blvd
- 2831 Covington Hollow Trail
- 3328 Tarrant Springs Trail
- 1419 Codorna Cove
- 1381 Codorna Cove
- 8426 Creekside Place
