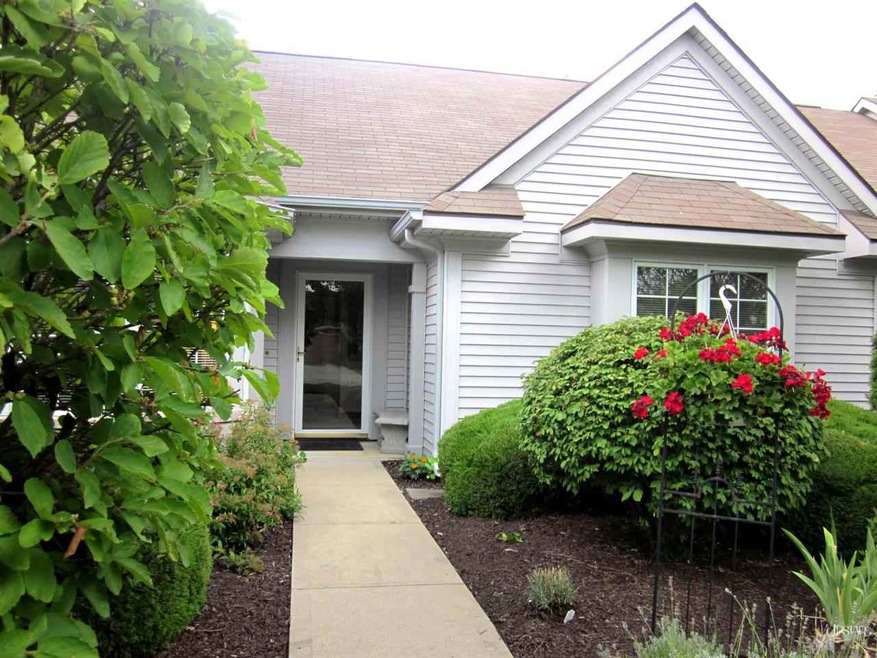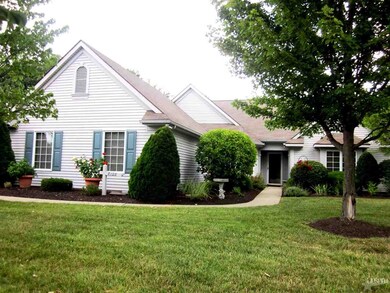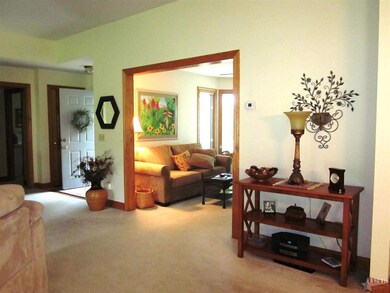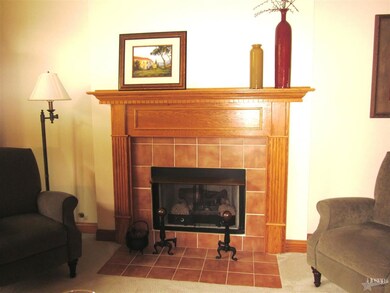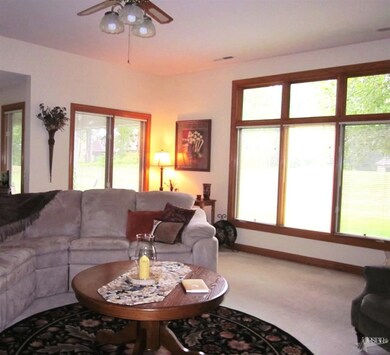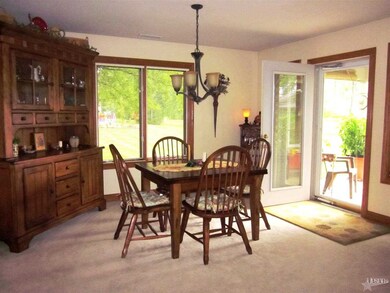
8108 Chardonnay Ln Fort Wayne, IN 46804
Southwest Fort Wayne NeighborhoodHighlights
- Primary Bedroom Suite
- Ranch Style House
- Walk-In Pantry
- Homestead Senior High School Rated A
- Covered patio or porch
- 2 Car Attached Garage
About This Home
As of May 2019You've been waiting for this wonderful villa in beautiful Covington Pointe! This home has excellent quality: OPEN and spacious floor plan, SOLID HARDWOOD doors and trim, great kitchen, gas fireplace, and lovely landscaping. The kitchen includes a breakfast bar, island, and walk-in corner pantry, loads of cabinets, too! The Master Suite has a large walk-in closet and a second large closet as well; double sinks, and an easy-access shower. Over-sized 2-car garage. Relaxing covered patio, nice views. Convenient to Aboite New Trails walking paths. All Appliances stay (not warranted). Association dues cover: Insurance on the structure (you just need to cover the contents); water, sewer, and trash removal; snow removal from the street, driveway, and sidewalk from the drive to the front door; mowing, edging, pruming, trimming, mulching; and exterior WINDOW WASHING twice a year (Sign me up!); and maintenance of pond and common areas. A warm and welcoming place to live; you will feel right at home!
Last Agent to Sell the Property
Leslie Remenschneider
North Eastern Group Realty Listed on: 08/04/2014
Property Details
Home Type
- Condominium
Est. Annual Taxes
- $1,496
Year Built
- Built in 1996
HOA Fees
- $235 Monthly HOA Fees
Parking
- 2 Car Attached Garage
Home Design
- Ranch Style House
- Planned Development
- Brick Exterior Construction
- Vinyl Construction Material
Interior Spaces
- Ceiling Fan
- Gas Log Fireplace
- Double Pane Windows
- Living Room with Fireplace
- Carpet
- Electric Dryer Hookup
Kitchen
- Breakfast Bar
- Walk-In Pantry
- Kitchen Island
- Disposal
Bedrooms and Bathrooms
- 2 Bedrooms
- Primary Bedroom Suite
- Walk-In Closet
- 2 Full Bathrooms
- Double Vanity
Utilities
- Forced Air Heating and Cooling System
- Heating System Uses Gas
Additional Features
- Covered patio or porch
- Suburban Location
Listing and Financial Details
- Assessor Parcel Number 02-11-11-476-022.000-075
Ownership History
Purchase Details
Home Financials for this Owner
Home Financials are based on the most recent Mortgage that was taken out on this home.Purchase Details
Home Financials for this Owner
Home Financials are based on the most recent Mortgage that was taken out on this home.Purchase Details
Purchase Details
Purchase Details
Similar Homes in Fort Wayne, IN
Home Values in the Area
Average Home Value in this Area
Purchase History
| Date | Type | Sale Price | Title Company |
|---|---|---|---|
| Warranty Deed | -- | Centurion Land Title Inc | |
| Warranty Deed | -- | None Available | |
| Warranty Deed | -- | Lawyers Title | |
| Warranty Deed | -- | None Available | |
| Warranty Deed | -- | Three Rivers Title Company I |
Mortgage History
| Date | Status | Loan Amount | Loan Type |
|---|---|---|---|
| Open | $20,000 | New Conventional | |
| Open | $144,000 | New Conventional | |
| Previous Owner | $124,000 | New Conventional | |
| Previous Owner | $203,250 | Reverse Mortgage Home Equity Conversion Mortgage |
Property History
| Date | Event | Price | Change | Sq Ft Price |
|---|---|---|---|---|
| 05/02/2019 05/02/19 | Sold | $180,000 | -1.1% | $109 / Sq Ft |
| 05/02/2019 05/02/19 | Pending | -- | -- | -- |
| 05/02/2019 05/02/19 | For Sale | $182,000 | +17.4% | $110 / Sq Ft |
| 12/18/2014 12/18/14 | Sold | $155,000 | -6.0% | $94 / Sq Ft |
| 11/05/2014 11/05/14 | Pending | -- | -- | -- |
| 08/04/2014 08/04/14 | For Sale | $164,900 | -- | $100 / Sq Ft |
Tax History Compared to Growth
Tax History
| Year | Tax Paid | Tax Assessment Tax Assessment Total Assessment is a certain percentage of the fair market value that is determined by local assessors to be the total taxable value of land and additions on the property. | Land | Improvement |
|---|---|---|---|---|
| 2024 | $2,285 | $281,100 | $47,400 | $233,700 |
| 2023 | $2,285 | $216,400 | $33,400 | $183,000 |
| 2022 | $2,281 | $212,200 | $33,400 | $178,800 |
| 2021 | $1,976 | $189,200 | $33,400 | $155,800 |
| 2020 | $1,912 | $182,600 | $33,400 | $149,200 |
| 2019 | $1,745 | $166,500 | $33,400 | $133,100 |
| 2018 | $1,721 | $163,700 | $33,400 | $130,300 |
| 2017 | $1,734 | $164,400 | $33,400 | $131,000 |
| 2016 | $1,639 | $155,000 | $33,400 | $121,600 |
| 2014 | $1,525 | $146,500 | $33,400 | $113,100 |
| 2013 | $1,496 | $143,300 | $33,400 | $109,900 |
Agents Affiliated with this Home
-
M
Seller's Agent in 2019
Molly Lindsay
Molly P. Lindsay, LLC
-
L
Seller's Agent in 2014
Leslie Remenschneider
North Eastern Group Realty
-
Greg Adams

Buyer's Agent in 2014
Greg Adams
CENTURY 21 Bradley Realty, Inc
(260) 433-0844
64 in this area
149 Total Sales
Map
Source: Indiana Regional MLS
MLS Number: 201433663
APN: 02-11-11-476-022.000-075
- 2610 Covington Pointe Trail
- 2716 Ridge Valley Dr
- 2525 Ladue Cove
- 2620 Ladue Cove
- 7730 Inverness Glens Dr
- 7610 Irwin Pines Ct
- 8018 Inverness Lakes Trail
- 8609 Timbermill Place
- 3015 Hedgerow Pass
- 2306 Bluewater Trail
- 2133 Blue Harbor Dr
- 1525 Goldspur Dr E
- 8617 Dunmore Ln
- 7532 Covington Hollow Pass
- 2617 Covington Woods Blvd
- 2831 Covington Hollow Trail
- 3328 Tarrant Springs Trail
- 1419 Codorna Cove
- 1381 Codorna Cove
- 8426 Creekside Place
