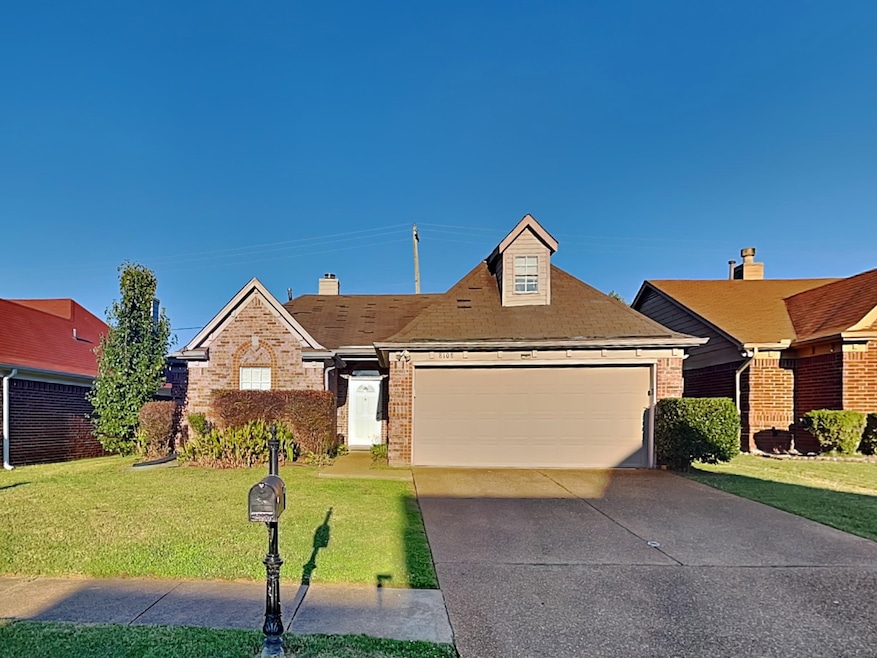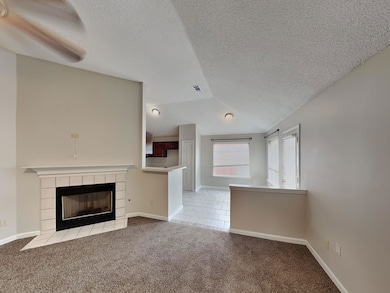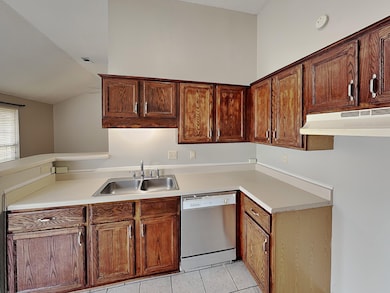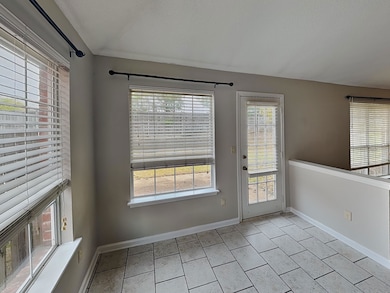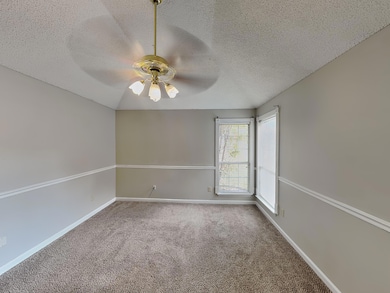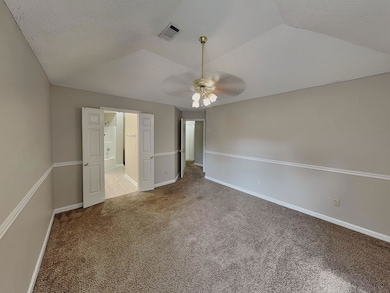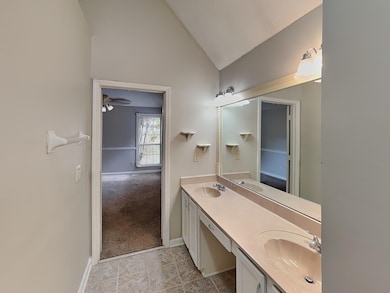8108 Conridge Dr Memphis, TN 38125
Southern Shelby County NeighborhoodHighlights
- Main Floor Primary Bedroom
- Separate Formal Living Room
- Eat-In Kitchen
- Whirlpool Bathtub
- Bonus Room
- Double Vanity
About This Home
!!!!! SPECIAL 1/2 OFF THE RENT...1/2 OFF THE SECOND MONTHS RENT IF SIGNED LEASE BY 11/28/2025 This enchanting single-family home, found in the heart of Memphis at 8108 Conridge Dr, TN 38125, is a property that expresses an aura of comfort and homeliness. The beauty of the facade is the first thing that captures your attention when you glance at this house. Its structure, developed with an artistic blend of architectural meticulousness and aesthetic appeal, sets a tone of grandeur. Settled within its substantial 1351 square feet, the interior layout is masterfully designed to accentuate the available space, ensuring every square inch is utilized perfectly. Inside reside three spacious bedrooms, each designed to accommodate different tastes and needs. These rooms, furnished to provide an inviting atmosphere and plentiful space, become personal retreats for those who occupy them. In addition to these bedrooms, the home features 2.0 elegantly appointed bathrooms.
Home Details
Home Type
- Single Family
Est. Annual Taxes
- $1,168
Year Built
- Built in 1998
Lot Details
- 5,663 Sq Ft Lot
- Wood Fence
- Landscaped
- Few Trees
Home Design
- Slab Foundation
- Composition Shingle Roof
- Vinyl Siding
Interior Spaces
- 1,534 Sq Ft Home
- 1.5-Story Property
- Popcorn or blown ceiling
- Fireplace Features Masonry
- Window Treatments
- Separate Formal Living Room
- Bonus Room
- Fire and Smoke Detector
Kitchen
- Eat-In Kitchen
- Oven or Range
- Dishwasher
Flooring
- Wall to Wall Carpet
- Laminate
- Tile
Bedrooms and Bathrooms
- 3 Main Level Bedrooms
- Primary Bedroom on Main
- All Upper Level Bedrooms
- 2 Full Bathrooms
- Double Vanity
- Whirlpool Bathtub
Laundry
- Laundry Room
- Washer and Dryer Hookup
Parking
- 2 Car Garage
- Front Facing Garage
Outdoor Features
- Patio
Utilities
- Central Heating and Cooling System
- Electric Water Heater
Community Details
- Buckingham Farms Pd Ph 14 Subdivision
Listing and Financial Details
- Assessor Parcel Number D0242D I00047
Map
Source: Memphis Area Association of REALTORS®
MLS Number: 10209426
APN: D0-242D-I0-0047
- 4419 Berkley Woods Dr
- 4316 Barry Meadows Cove
- 4333 Rainey Woods Cove
- 4411 Alixs Dr
- 4471 Hughes Meadow Dr
- 1578 Southern Hill Dr
- 4646 Sweet Whisper Ln
- 7875 Fallstone Rd
- 4294 Thunderstone Cir W
- 8533 E Shelby Dr
- 4075 Muirfield Dr
- 3988 Fern Valley Dr
- 4022 Muirfield Dr
- 7669 Mineral Crest Cir S
- 3968 Sawgrass Dr
- 4028 Long Creek Rd
- 4826 Callaway Hills Dr
- 7527 Wilsford Cove
- 4806 Gertrude Dr
- 0 Old Creek Rd Unit 10195288
- 8090 Bensford Ln
- 8085 Conridge Dr
- 4451 Lunsford Dr
- 4439 Lunsford Dr
- 8151 Cross Creek Ct
- 4387 Cross Creek Cove
- 4556 Hacks Cross Rd
- 8267 Post Creek Cove
- 4599 Meadow Cliff Dr
- 8210 Storr Dr
- 7956 Tankerston Dr
- 4341 Barry Meadows Cove
- 4520 Jonsey Ln
- 4534 Jonesy Dr
- 8285 Irene Blvd
- 7881 Collins Wood Cove
- 8037 Waterford Cir
- 4462 Alixs Dr
- 7937 Bay Meadow Cir S
- 7780 Meadow Vale Dr
