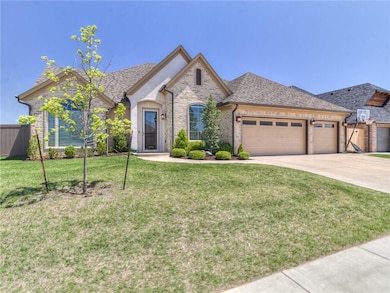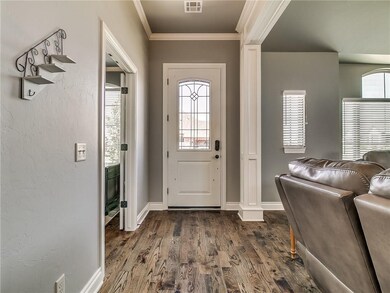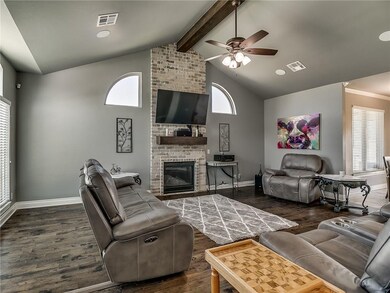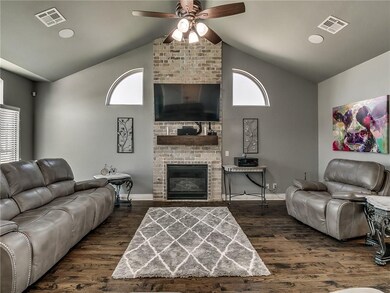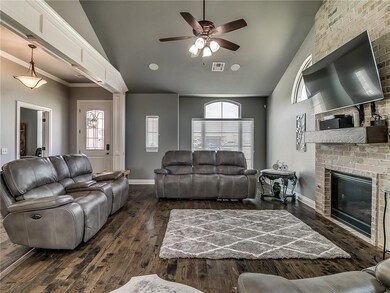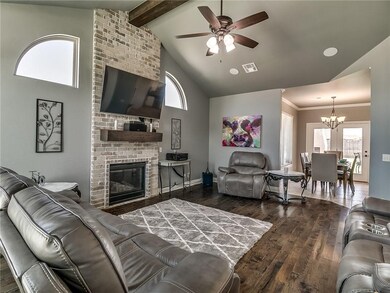
8108 Crestone Dr Yukon, OK 73099
Harvest Hills West NeighborhoodEstimated Value: $374,000 - $406,000
Highlights
- Traditional Architecture
- 2 Fireplaces
- Covered patio or porch
- Yukon Ms Rated A-
- Corner Lot
- 3 Car Attached Garage
About This Home
As of July 2020Honey, stop the Car! This gorgeous home has it all! From the moment you enter onto the gorgeous real hardwood floors of the open living area flooded with natural light, stunning vaulted ceiling, built in surround sound speakers and picturesque fireplace you will instantly feel at home. True 4-bed plus study/flex room home offers a spacious kitchen with stainless steel appliances, floor to ceiling pantry with crafty trouble-free drawer pullouts, a King-sized Master with walk in multi-tiered closet and a Master bath is like a spa. All windows are energy efficient Low E Windows with solar board roof decking. Fully fenced large backyard features a wood burning fireplace. Short walk to clubhouse with kitchen, workout facilities, outdoor playground, swimming pool and separate splash pad. Yukon school bus pickup/drop off at the corner by home and seconds from the convenience of metro living with the seclusion of rural surrounding.
Home Details
Home Type
- Single Family
Year Built
- Built in 2016
Lot Details
- 9,217 Sq Ft Lot
- West Facing Home
- Partially Fenced Property
- Wood Fence
- Corner Lot
- Sprinkler System
HOA Fees
- $38 Monthly HOA Fees
Parking
- 3 Car Attached Garage
- Garage Door Opener
- Driveway
Home Design
- Traditional Architecture
- Dallas Architecture
- Slab Foundation
- Brick Frame
- Composition Roof
Interior Spaces
- 2,336 Sq Ft Home
- 1-Story Property
- 2 Fireplaces
- Gas Log Fireplace
- Laundry Room
Kitchen
- Built-In Oven
- Gas Oven
- Built-In Range
- Microwave
- Dishwasher
- Disposal
Bedrooms and Bathrooms
- 4 Bedrooms
Home Security
- Home Security System
- Fire and Smoke Detector
Outdoor Features
- Covered patio or porch
- Fire Pit
Schools
- Surrey Hills Elementary School
- Yukon Middle School
- Yukon High School
Utilities
- Central Heating and Cooling System
- Water Heater
- Cable TV Available
Community Details
- Association fees include pool, rec facility
- Mandatory home owners association
Listing and Financial Details
- Legal Lot and Block 8 / 4
Ownership History
Purchase Details
Home Financials for this Owner
Home Financials are based on the most recent Mortgage that was taken out on this home.Purchase Details
Home Financials for this Owner
Home Financials are based on the most recent Mortgage that was taken out on this home.Purchase Details
Home Financials for this Owner
Home Financials are based on the most recent Mortgage that was taken out on this home.Similar Homes in Yukon, OK
Home Values in the Area
Average Home Value in this Area
Purchase History
| Date | Buyer | Sale Price | Title Company |
|---|---|---|---|
| Anderson Steven | $286,000 | Old Republic Title Co Of Ok | |
| Robertson Angela Danelle | $292,500 | Chicago Title Oklahoma | |
| Bonadeo Building Company | $45,000 | None Available |
Mortgage History
| Date | Status | Borrower | Loan Amount |
|---|---|---|---|
| Open | Anderson Steven | $268,000 | |
| Previous Owner | Robertson Angela Danelle | $270,226 | |
| Previous Owner | Bonadeo Building Company | $243,000 |
Property History
| Date | Event | Price | Change | Sq Ft Price |
|---|---|---|---|---|
| 07/22/2020 07/22/20 | Sold | $286,000 | -4.3% | $122 / Sq Ft |
| 06/16/2020 06/16/20 | Pending | -- | -- | -- |
| 06/12/2020 06/12/20 | Price Changed | $298,900 | -0.4% | $128 / Sq Ft |
| 05/01/2020 05/01/20 | For Sale | $300,000 | +2.6% | $128 / Sq Ft |
| 05/18/2018 05/18/18 | Sold | $292,500 | -3.9% | $125 / Sq Ft |
| 04/23/2018 04/23/18 | Pending | -- | -- | -- |
| 06/07/2017 06/07/17 | For Sale | $304,500 | -- | $130 / Sq Ft |
Tax History Compared to Growth
Tax History
| Year | Tax Paid | Tax Assessment Tax Assessment Total Assessment is a certain percentage of the fair market value that is determined by local assessors to be the total taxable value of land and additions on the property. | Land | Improvement |
|---|---|---|---|---|
| 2024 | -- | $39,339 | $5,354 | $33,985 |
| 2023 | $0 | $38,193 | $5,220 | $32,973 |
| 2022 | $0 | $37,080 | $5,220 | $31,860 |
| 2021 | $0 | $36,000 | $5,220 | $30,780 |
| 2020 | $4,035 | $34,755 | $5,220 | $29,535 |
| 2019 | $4,073 | $35,066 | $5,220 | $29,846 |
| 2018 | $58 | $484 | $484 | $0 |
| 2017 | $58 | $484 | $484 | $0 |
| 2016 | $58 | $484 | $484 | $0 |
Agents Affiliated with this Home
-
Trish Martin

Seller's Agent in 2020
Trish Martin
Keller Williams Realty Elite
(405) 320-1089
2 in this area
39 Total Sales
-
Brett Watson

Buyer's Agent in 2020
Brett Watson
Hamilwood Real Estate
(405) 996-0957
1 in this area
168 Total Sales
-
Sherri Combs

Seller's Agent in 2018
Sherri Combs
Porch & Gable Real Estate
(405) 503-2969
1 in this area
99 Total Sales
Map
Source: MLSOK
MLS Number: 909954
APN: 090130827
- 9224 NW 83rd St
- 7920 Lillas Way
- 9213 NW 84th St
- 9316 NW 84th St
- 7700 Three Woods Ln
- 7712 Three Woods Ln
- 9324 NW 84th St
- 7713 Wilshire Woods Dr
- 9220 NW 85th St
- 7705 Woods Edge Way
- 9317 NW 84th St
- 7712 Wilshire Woods Dr
- 7624 Three Woods Ln
- 9316 NW 85th St
- 8016 Heather Glen Dr
- 7704 Wilshire Woods Dr
- 9213 NW 85th St
- 7708 Meadow Lake Dr
- 9224 NW 86th St
- 8201 Curtis Terrace
- 8108 Crestone Dr
- 8104 Crestone Dr
- 8113 Lillas Way
- 8100 Crestone Dr
- 9224 NW 81st St
- 9225 NW 80th St
- 9205 NW 81st St
- 8101 Lillas Way
- 9209 NW 81st St
- 8012 Crestone Dr
- 9225 NW 81st St
- 9228 NW 81st St
- 8017 Lillas Way
- 8200 Crestone Dr
- 9229 NW 80th St
- 8108 Lilla's Way
- 8112 Lillas Way
- 8116 Lillas Way
- 9229 NW 81st St
- 8120 Lillas Way

