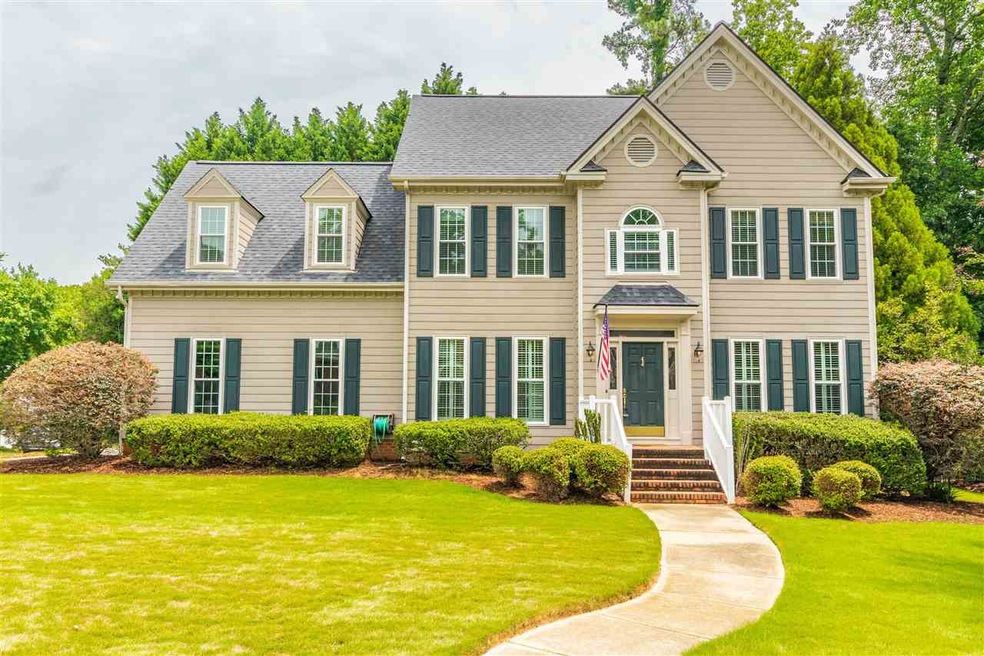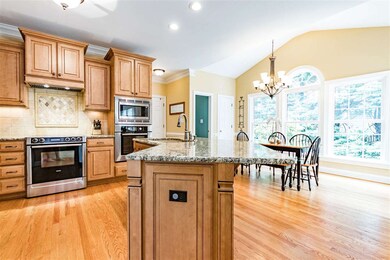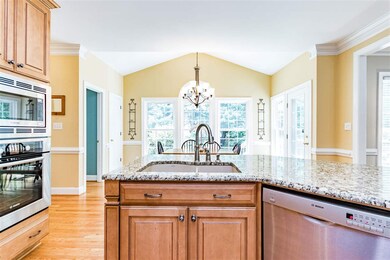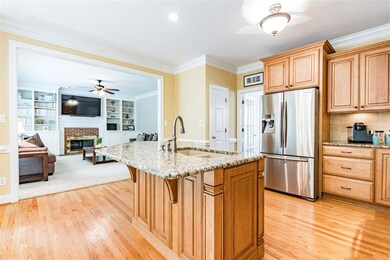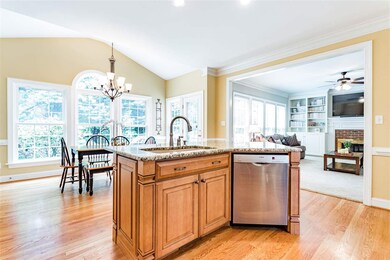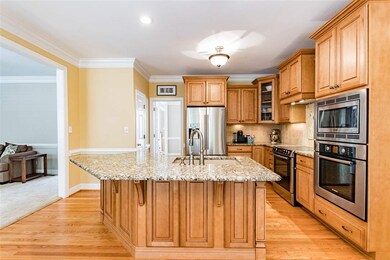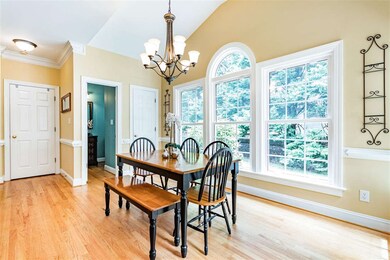
8108 Fallston Ct Raleigh, NC 27613
Estimated Value: $642,000 - $694,000
Highlights
- Finished Room Over Garage
- Deck
- Wood Flooring
- Leesville Road Elementary School Rated A
- Transitional Architecture
- Bonus Room
About This Home
As of August 2021SELLER HAS ACCEPTED AN OFFER. WAITING FOR SIGNATURES. So Much Charm in this Beautiful Home! A MUST SEE on corner lot & cul-de-sac street. Newer Kitchen w/ Bosch S/S Range w/Oven, Wall Oven, Microwave, Dishwasher. All New Windows with a lot of beautiful light! Site-finished hardwoods. Gorgeous built-ins flanking fireplace. Deck & fenced yard. Irrigation system. No HOA. LEESVILLE SCHOOL DISTRICT. Convenient to RDU and RTP yet tucked back into the neighborhood away from traffic.
Home Details
Home Type
- Single Family
Est. Annual Taxes
- $3,441
Year Built
- Built in 1995
Lot Details
- 0.25 Acre Lot
- Lot Dimensions are 88x118x99x109
- Cul-De-Sac
- Fenced Yard
- Corner Lot
Parking
- 2 Car Garage
- Finished Room Over Garage
- Side Facing Garage
- Private Driveway
Home Design
- Transitional Architecture
- Masonite
Interior Spaces
- 2,553 Sq Ft Home
- 2-Story Property
- Bookcases
- Tray Ceiling
- High Ceiling
- Skylights
- Gas Log Fireplace
- Entrance Foyer
- Family Room with Fireplace
- Living Room
- Breakfast Room
- Dining Room
- Bonus Room
- Storage
- Laundry on upper level
- Utility Room
- Crawl Space
Kitchen
- Double Oven
- Electric Range
- Microwave
- Granite Countertops
Flooring
- Wood
- Carpet
- Ceramic Tile
Bedrooms and Bathrooms
- 3 Bedrooms
- Walk-In Closet
- Double Vanity
- Separate Shower in Primary Bathroom
- Soaking Tub
- Bathtub with Shower
- Walk-in Shower
Attic
- Attic Floors
- Permanent Attic Stairs
- Unfinished Attic
Outdoor Features
- Deck
Schools
- Leesville Road Elementary And Middle School
- Leesville Road High School
Utilities
- Forced Air Heating and Cooling System
- Heating System Uses Natural Gas
- Gas Water Heater
- Cable TV Available
Community Details
- No Home Owners Association
- Kingsland Ridge Subdivision
Ownership History
Purchase Details
Home Financials for this Owner
Home Financials are based on the most recent Mortgage that was taken out on this home.Purchase Details
Home Financials for this Owner
Home Financials are based on the most recent Mortgage that was taken out on this home.Purchase Details
Similar Homes in Raleigh, NC
Home Values in the Area
Average Home Value in this Area
Purchase History
| Date | Buyer | Sale Price | Title Company |
|---|---|---|---|
| Collins Justin | $530,000 | None Available | |
| Kaas Christopher M | $350,000 | Attorney | |
| Starr Bradley D | $247,500 | -- |
Mortgage History
| Date | Status | Borrower | Loan Amount |
|---|---|---|---|
| Previous Owner | Collins Justin | $503,500 | |
| Previous Owner | Kaas Christopher M | $312,000 | |
| Previous Owner | Spinks James Gray | $193,500 | |
| Previous Owner | Kaas Christopher M | $332,405 | |
| Previous Owner | Starr Bradley D | $100,000 | |
| Previous Owner | Starr Bradley D | $56,000 | |
| Previous Owner | Starr Bradley D | $229,000 | |
| Previous Owner | Starr Carla E | $25,100 | |
| Previous Owner | Starr Bradley D | $245,600 | |
| Previous Owner | Starr Bradley D | $255,390 | |
| Previous Owner | Starr Bradley D | $25,000 | |
| Previous Owner | Starr Bradley D | $58,600 | |
| Previous Owner | Starr Bradley D | $33,000 | |
| Previous Owner | Starr Bradley D | $217,500 |
Property History
| Date | Event | Price | Change | Sq Ft Price |
|---|---|---|---|---|
| 12/15/2023 12/15/23 | Off Market | $530,000 | -- | -- |
| 08/20/2021 08/20/21 | Sold | $530,000 | +6.2% | $208 / Sq Ft |
| 07/09/2021 07/09/21 | Pending | -- | -- | -- |
| 07/06/2021 07/06/21 | For Sale | $499,000 | 0.0% | $195 / Sq Ft |
| 07/02/2021 07/02/21 | Pending | -- | -- | -- |
| 06/30/2021 06/30/21 | For Sale | $499,000 | -- | $195 / Sq Ft |
Tax History Compared to Growth
Tax History
| Year | Tax Paid | Tax Assessment Tax Assessment Total Assessment is a certain percentage of the fair market value that is determined by local assessors to be the total taxable value of land and additions on the property. | Land | Improvement |
|---|---|---|---|---|
| 2024 | $5,277 | $605,257 | $145,000 | $460,257 |
| 2023 | $4,486 | $409,684 | $100,000 | $309,684 |
| 2022 | $3,647 | $358,180 | $100,000 | $258,180 |
| 2021 | $3,505 | $358,180 | $100,000 | $258,180 |
| 2020 | $3,441 | $358,180 | $100,000 | $258,180 |
| 2019 | $3,381 | $290,037 | $90,000 | $200,037 |
| 2018 | $3,189 | $290,037 | $90,000 | $200,037 |
| 2017 | $3,037 | $290,037 | $90,000 | $200,037 |
| 2016 | $2,975 | $290,037 | $90,000 | $200,037 |
| 2015 | $3,296 | $316,338 | $114,000 | $202,338 |
| 2014 | $3,126 | $316,338 | $114,000 | $202,338 |
Agents Affiliated with this Home
-
Michelle Jacobs

Seller's Agent in 2021
Michelle Jacobs
Corcoran DeRonja Real Estate
(919) 830-8645
48 Total Sales
-
John Hawkins

Buyer's Agent in 2021
John Hawkins
Fonville Morisey/Stonehenge Sa
(919) 219-9996
134 Total Sales
Map
Source: Doorify MLS
MLS Number: 2392257
APN: 0787.07-69-6746-000
- 8701 Oneal Rd
- 8509 Oneal Rd
- 7804 Tylerton Dr
- 8326 Ray Rd
- 8517 Evans Mill Place
- 7929 Pine Timber Dr
- 8418 Wheatstone Ln
- 4203 Norman Ridge Ln
- 4211 Norman Ridge Ln
- 8805 Leesville Rd
- 8713 Little Deer Ln
- 5305 Balmy Dawn Ct
- 8840 Woodyhill Rd
- 4704 Lancashire Dr
- 7117 Sandringham Dr
- 4500 Lancashire Dr
- 7112 Benhart Dr
- 7510 Latteri Ct
- 9400 Rawson Ave
- 4420 Tetbury Place
- 8108 Fallston Ct
- 4201 Samantha Dr
- 8104 Fallston Ct
- 4204 Samantha Dr
- 4113 Glen Erin Way
- 4200 Samantha Dr
- 8100 Fallston Ct
- 8105 Fallston Ct
- 8101 Fallston Ct
- 4109 Glen Erin Way
- 4208 Samantha Dr
- 4209 Glen Erin Way
- 4112 Glen Erin Way
- 4200 Glen Erin Way
- 4213 Samantha Dr
- 4213 Glen Erin Way
- 4212 Samantha Dr
- 4105 Glen Erin Way
- 7913 Jenkins Ridge Ct
- 4108 Glen Erin Way
