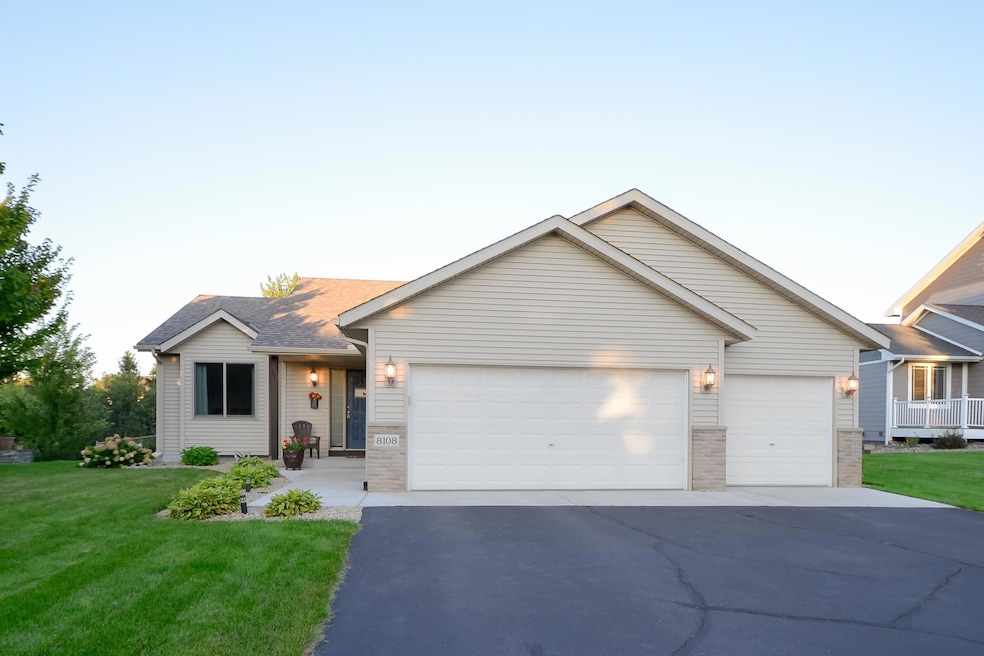
8108 Padgett Ave NE Elk River, MN 55330
Estimated payment $2,417/month
Highlights
- Very Popular Property
- Deck
- Home Office
- Rogers Senior High School Rated 9+
- No HOA
- Stainless Steel Appliances
About This Home
Welcome to this beautifully maintained 3-bedroom, 2-bath three-level split in the heart of Otsego! Step into a welcoming tile entry with closet and an open-concept main level where vaulted ceilings and hardwood floors (2015) create a warm, inviting atmosphere. The kitchen has been refreshed with painted cabinets, updated hardware, a new faucet, and updated appliances including a 2024 Samsung fridge, Whirlpool® dishwasher, and LG stove. The dining area walks out to a deck with a pergola-style awning overlooking a fenced backyard filled with perennial gardens – perfect for relaxing or entertaining!
Upstairs you’ll find three bedrooms on one level, a full bath, and a convenient linen closet. The walkout lower level features a cozy family room with a stone-surround gas fireplace, an office/den, and a full bath with updated LVP flooring and fixtures. Additional highlights and updates include a spacious attached 3-car garage, resealed driveway (2023), roof (2022), AC (2022), furnace (2015), water heater (2014), new living room window, washer/dryer replaced within five years, irrigation system, fresh paint throughout most of the home, updated lighting, and plenty of storage with a large crawl space!
Set on a 0.29-acre lot with a beautiful deck and patio, this home is located near trails, schools, retail, Otsego County Park, Prairie Park & Splash Pad, a new Costco soon just down the road, and just 30 miles to the Twin Cities! Don’t miss this well-kept home full of charm, comfort, and updates in a fantastic location. One-year home warranty included!
Home Details
Home Type
- Single Family
Est. Annual Taxes
- $3,678
Year Built
- Built in 2002
Lot Details
- 0.29 Acre Lot
- Lot Dimensions are 84x150x85x150
- Chain Link Fence
Parking
- 3 Car Attached Garage
- Garage Door Opener
Home Design
- Split Level Home
Interior Spaces
- Entrance Foyer
- Family Room with Fireplace
- Living Room
- Home Office
Kitchen
- Range
- Microwave
- Dishwasher
- Stainless Steel Appliances
- The kitchen features windows
Bedrooms and Bathrooms
- 3 Bedrooms
- 2 Full Bathrooms
Laundry
- Dryer
- Washer
Finished Basement
- Walk-Out Basement
- Basement Fills Entire Space Under The House
- Drainage System
- Sump Pump
- Basement Storage
Utilities
- Forced Air Heating and Cooling System
- 200+ Amp Service
- Water Filtration System
- Cable TV Available
Additional Features
- Air Exchanger
- Deck
Community Details
- No Home Owners Association
- Crimson Ponds 3Rd Add Subdivision
Listing and Financial Details
- Assessor Parcel Number 118083002010
Map
Home Values in the Area
Average Home Value in this Area
Tax History
| Year | Tax Paid | Tax Assessment Tax Assessment Total Assessment is a certain percentage of the fair market value that is determined by local assessors to be the total taxable value of land and additions on the property. | Land | Improvement |
|---|---|---|---|---|
| 2025 | $3,712 | $367,600 | $105,000 | $262,600 |
| 2024 | $3,712 | $344,700 | $95,000 | $249,700 |
| 2023 | $3,666 | $352,700 | $102,000 | $250,700 |
| 2022 | $3,574 | $309,200 | $85,000 | $224,200 |
| 2021 | $3,450 | $269,500 | $65,000 | $204,500 |
| 2020 | $3,262 | $256,400 | $60,000 | $196,400 |
| 2019 | $2,852 | $239,200 | $0 | $0 |
| 2018 | $2,688 | $212,600 | $0 | $0 |
| 2017 | $2,550 | $201,000 | $0 | $0 |
| 2016 | $2,392 | $0 | $0 | $0 |
| 2015 | $2,334 | $0 | $0 | $0 |
| 2014 | -- | $0 | $0 | $0 |
Property History
| Date | Event | Price | Change | Sq Ft Price |
|---|---|---|---|---|
| 08/26/2025 08/26/25 | For Sale | $388,000 | -- | $201 / Sq Ft |
Purchase History
| Date | Type | Sale Price | Title Company |
|---|---|---|---|
| Warranty Deed | $239,900 | -- |
Similar Homes in Elk River, MN
Source: NorthstarMLS
MLS Number: 6776155
APN: 118-083-002010
- 8140 Parell Ave NE
- 7901 Parell Ave NE
- 12403 81st St NE
- 8420 Packard Ave NE
- 8399 Parkington Ave NE
- 8260 Parkington Ave NE
- 15588 87th Ln
- 8324 Parkview Ave NE
- 8731 Park Ave NE
- 14675 77th St NE
- 7771 Odean Ave NE
- 15302 74th St NE
- xxx Quaday Ave NE
- 15320 90th St NE
- McKinley Plan at Meadows of Otsego
- Lewis Plan at Meadows of Otsego
- Springfield Plan at Meadows of Otsego
- Bristol Plan at Meadows of Otsego
- Vanderbilt Plan at Meadows of Otsego
- 14536 74th St NE
- 15667 88th St NE
- 8555 Quaday Ave NE
- 14371 77th St NE
- 17350 Zane St NW
- 17379 Twin Lakes Rd NW
- 633 Main St NW
- 13240 181st Ln NW
- 341 Evans Ave NW
- 725 6th St NW
- 1105 Lions Park Dr
- 730 Vernon Ave NW
- 732 Vernon Ave NW
- 732 Vernon Ave NW
- 814 Proctor Ave NW
- 1227 School St NW
- 1001 School St NW
- 17626 Grant St NW
- 1815 Meadowvale Rd NW
- 6320 Martin Ave NE
- 6382 Marshall Ave NE






