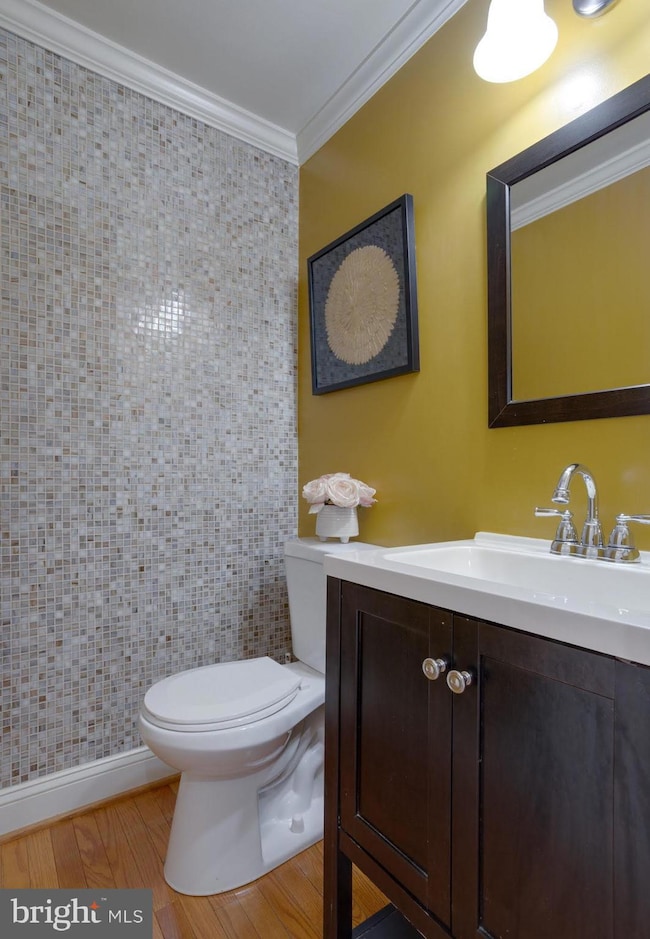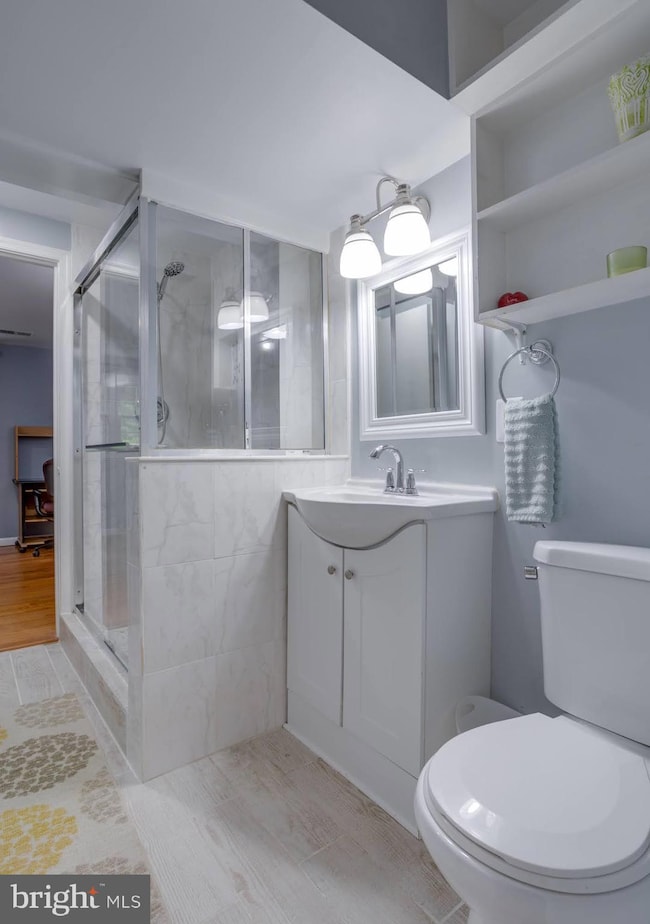
8108 Rhodell Ln Springfield, VA 22153
Highlights
- Colonial Architecture
- Pool Membership Available
- Living Room
- Wood Flooring
- Patio
- 4-minute walk to Saratoga Recreation Group
About This Home
As of June 2025Nicely nestled in quiet and desirable Saratoga community, this beautiful brick-finished home warmly welcomes with gleaming hardwood floors. So light and bright, the recently updated kitchen with brand new recessed lighting and stainless steel appliances will delight! The airy feel continues with spacious dining and living room areas that lead to a delightful patio area so lush and green providing a peaceful and relaxing private retreat. The three upper level bedrooms with fresh new carpeting will comfortably accommodate with two full baths, an ensuite one in primary bedroom that also has a very generously sized walk in closet. A potential 4th bedroom/den area that lets in natural light also has beautiful hardwood flooring and another adjoining, beautifully updated full bath providing a much appreciated lower level. It also includes a multi-functional recreational space, laundry area, and more than ample storage spaces. The HOA provides community space maintenance including home’s front yard, play areas, trash and recycling services. Pool memberships are available at nearby Saratoga Club. Conveniently close to Saratoga Shopping Center, major traffic arteries (95/395/495), Saratoga Park & Ride to Pentagon, Springfield Metro & Tysons, making very accessible a multitude of shopping, dining, and entertainment and also easy access to Fort Belvoir. Come say hello to this home, stay, and call it your own.
Last Agent to Sell the Property
Jay D'Alessandro Debbie Dogrul Associates
eXp Realty LLC License #0225048937 Listed on: 06/21/2023

Townhouse Details
Home Type
- Townhome
Est. Annual Taxes
- $5,605
Year Built
- Built in 1977
Lot Details
- 1,760 Sq Ft Lot
- Privacy Fence
- Back Yard Fenced
- Property is in very good condition
HOA Fees
- $95 Monthly HOA Fees
Home Design
- Colonial Architecture
- Brick Exterior Construction
Interior Spaces
- Property has 3 Levels
- Ceiling Fan
- Window Treatments
- Family Room
- Living Room
Kitchen
- Stove
- Built-In Microwave
- Dishwasher
- Disposal
Flooring
- Wood
- Carpet
- Luxury Vinyl Tile
Bedrooms and Bathrooms
- En-Suite Primary Bedroom
Laundry
- Dryer
- Washer
Finished Basement
- Heated Basement
- Basement Fills Entire Space Under The House
- Connecting Stairway
- Basement Windows
Parking
- Parking Lot
- 2 Assigned Parking Spaces
Outdoor Features
- Patio
- Shed
Schools
- Saratoga Elementary School
- Key Middle School
- John R. Lewis High School
Utilities
- Central Air
- Heat Pump System
- Electric Water Heater
Listing and Financial Details
- Tax Lot T
- Assessor Parcel Number 0982 08 0188A
Community Details
Overview
- Association fees include common area maintenance, reserve funds, snow removal, trash
- Saratoga Town Houses HOA
- Saratoga Townhouses Subdivision
Amenities
- Common Area
Recreation
- Community Playground
- Pool Membership Available
Ownership History
Purchase Details
Home Financials for this Owner
Home Financials are based on the most recent Mortgage that was taken out on this home.Purchase Details
Home Financials for this Owner
Home Financials are based on the most recent Mortgage that was taken out on this home.Purchase Details
Home Financials for this Owner
Home Financials are based on the most recent Mortgage that was taken out on this home.Purchase Details
Home Financials for this Owner
Home Financials are based on the most recent Mortgage that was taken out on this home.Purchase Details
Home Financials for this Owner
Home Financials are based on the most recent Mortgage that was taken out on this home.Purchase Details
Home Financials for this Owner
Home Financials are based on the most recent Mortgage that was taken out on this home.Purchase Details
Home Financials for this Owner
Home Financials are based on the most recent Mortgage that was taken out on this home.Similar Homes in the area
Home Values in the Area
Average Home Value in this Area
Purchase History
| Date | Type | Sale Price | Title Company |
|---|---|---|---|
| Deed | $595,000 | Old Republic National Title In | |
| Bargain Sale Deed | $587,000 | First American Title | |
| Gift Deed | -- | None Listed On Document | |
| Gift Deed | -- | None Listed On Document | |
| Deed | -- | None Listed On Document | |
| Warranty Deed | $340,000 | -- | |
| Deed | $238,500 | -- | |
| Deed | $159,900 | -- |
Mortgage History
| Date | Status | Loan Amount | Loan Type |
|---|---|---|---|
| Open | $535,500 | New Conventional | |
| Previous Owner | $469,600 | New Conventional | |
| Previous Owner | $9,026 | Stand Alone Second | |
| Previous Owner | $311,355 | FHA | |
| Previous Owner | $238,500 | New Conventional | |
| Previous Owner | $126,900 | No Value Available |
Property History
| Date | Event | Price | Change | Sq Ft Price |
|---|---|---|---|---|
| 06/30/2025 06/30/25 | Sold | $595,000 | 0.0% | $255 / Sq Ft |
| 06/13/2025 06/13/25 | For Sale | $595,000 | +1.4% | $255 / Sq Ft |
| 07/05/2023 07/05/23 | Sold | $587,000 | +6.7% | $247 / Sq Ft |
| 06/24/2023 06/24/23 | Pending | -- | -- | -- |
| 06/21/2023 06/21/23 | For Sale | $549,888 | +61.7% | $231 / Sq Ft |
| 04/27/2015 04/27/15 | Sold | $340,000 | -2.8% | $143 / Sq Ft |
| 04/06/2015 04/06/15 | Pending | -- | -- | -- |
| 03/20/2015 03/20/15 | For Sale | $349,900 | -- | $147 / Sq Ft |
Tax History Compared to Growth
Tax History
| Year | Tax Paid | Tax Assessment Tax Assessment Total Assessment is a certain percentage of the fair market value that is determined by local assessors to be the total taxable value of land and additions on the property. | Land | Improvement |
|---|---|---|---|---|
| 2024 | $5,949 | $513,500 | $180,000 | $333,500 |
| 2023 | $5,531 | $490,130 | $175,000 | $315,130 |
| 2022 | $5,341 | $467,050 | $160,000 | $307,050 |
| 2021 | $5,162 | $439,920 | $145,000 | $294,920 |
| 2020 | $4,729 | $399,550 | $120,000 | $279,550 |
| 2019 | $4,610 | $389,550 | $110,000 | $279,550 |
| 2018 | $4,417 | $384,070 | $110,000 | $274,070 |
| 2017 | $4,214 | $362,960 | $105,000 | $257,960 |
| 2016 | $4,069 | $351,230 | $105,000 | $246,230 |
| 2015 | $3,839 | $344,040 | $100,000 | $244,040 |
| 2014 | -- | $331,930 | $95,000 | $236,930 |
Agents Affiliated with this Home
-
Roberto Roncales

Seller's Agent in 2025
Roberto Roncales
Keller Williams Realty
(571) 233-2590
7 in this area
288 Total Sales
-
Michael Putnam

Buyer's Agent in 2025
Michael Putnam
EXP Realty, LLC
(703) 980-0585
3 in this area
550 Total Sales
-
Jay D'Alessandro Debbie Dogrul Associates

Seller's Agent in 2023
Jay D'Alessandro Debbie Dogrul Associates
eXp Realty LLC
(703) 783-5685
7 in this area
294 Total Sales
-
Monica Christensen, DDA

Seller Co-Listing Agent in 2023
Monica Christensen, DDA
eXp Realty LLC
(703) 470-0657
1 in this area
56 Total Sales
-
Fernando Leonhardt
F
Buyer's Agent in 2023
Fernando Leonhardt
KW Metro Center
(202) 330-1941
1 in this area
1 Total Sale
-
F. David Billups

Seller's Agent in 2015
F. David Billups
Long & Foster
(703) 967-8700
4 in this area
126 Total Sales
Map
Source: Bright MLS
MLS Number: VAFX2132812
APN: 0982-08-0188A
- 7860 Parthian Ct
- 8001 Lake Pleasant Dr
- 8006 Rockwood Ct
- 8003 Rivermont Ct
- 8116 Rolling Rd
- 7937 Saint George Ct
- 8322 Cushing Ct
- 7726 Matisse Way
- 8361 Luce Ct
- 7615 Springfield Hills Dr
- 8104 Chars Landing Ct
- 7918 Pebble Brook Ct
- 8153 Ships Curve Ln
- 8341 Rolling Rd
- 8318 Brookvale Ct
- 8321 Terra Grande Ave
- 8282 Crestmont Cir
- 8456 Kitchener Dr
- 8442 Sugar Creek Ln
- 8498 Laurel Oak Dr






