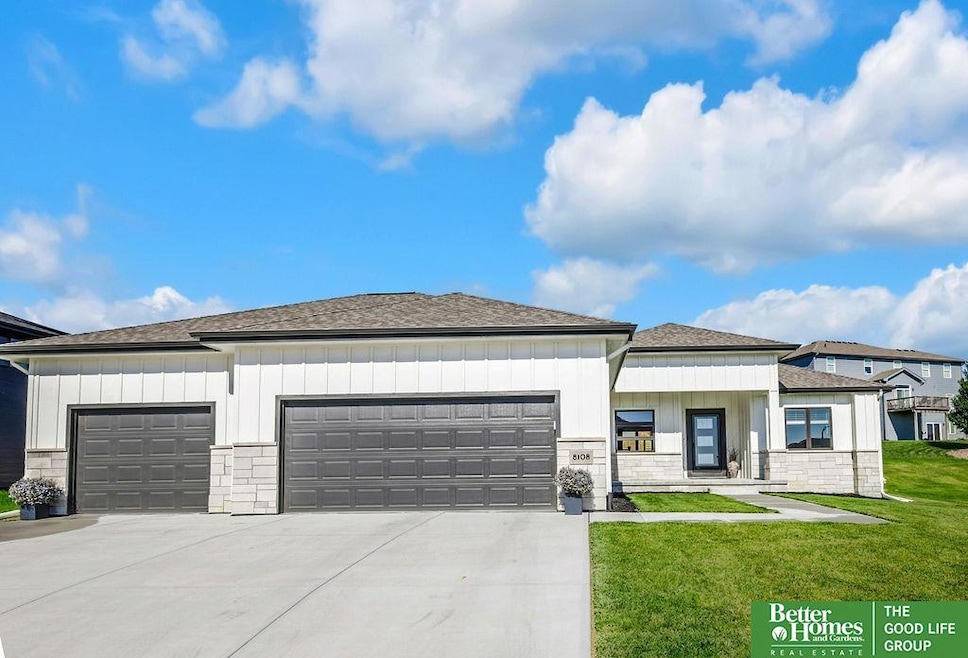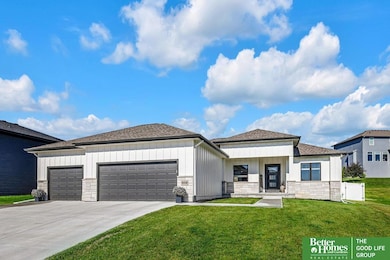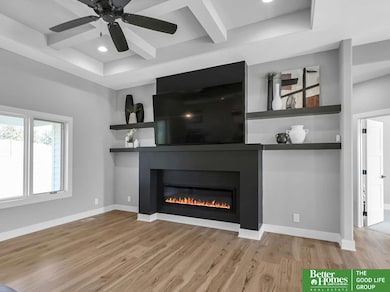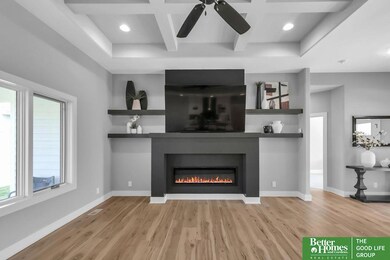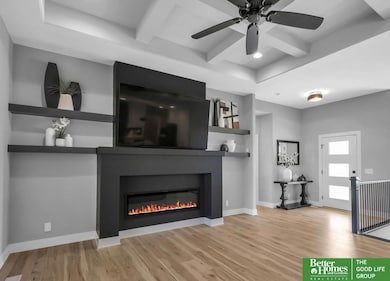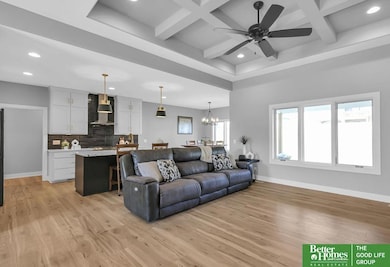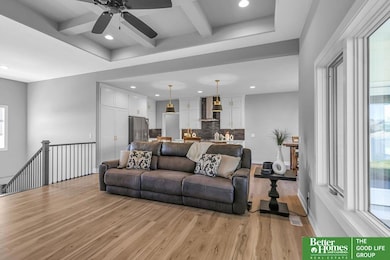8108 S 184 Terrace Omaha, NE 68136
Southwest Omaha NeighborhoodEstimated payment $2,664/month
Highlights
- Ranch Style House
- Covered Patio or Porch
- Ceramic Tile Flooring
- Wheeler Elementary School Rated A-
- 3 Car Attached Garage
- Forced Air Heating and Cooling System
About This Home
Up to $7500 in credit for buyer to use for closing costs or buy down assistance!!! Stunning custom-built ranch featuring a modern exterior and upscale interior finishes throughout. Gourmet kitchen with gas cooktop, designer cabinetry, and premium appliances. Open-concept layout with designer ceiling detail and a striking fireplace as the focal point. Main floor laundry and dedicated drop zone with built-in bench and shelves add everyday convenience. Covered patio extends the living space outdoors. Huge extension on third car garage. High-end finishes, thoughtful design, and functional layout make this a must-see home. Seller is tax-exempt. Don’t miss your chance to make this stunning property yours!
Listing Agent
Better Homes and Gardens R.E. License #20160852 Listed on: 10/14/2025

Home Details
Home Type
- Single Family
Year Built
- Built in 2024
Lot Details
- 0.3 Acre Lot
- Lot Dimensions are 87.87 x 158.78 x 21.16 x 60.39 x 7.53 x 151.9
- Property is Fully Fenced
- Privacy Fence
- Sprinkler System
HOA Fees
- $42 Monthly HOA Fees
Parking
- 3 Car Attached Garage
- Garage Door Opener
Home Design
- Ranch Style House
- Composition Roof
- Concrete Perimeter Foundation
- Stone
Interior Spaces
- 1,844 Sq Ft Home
- Ceiling Fan
- Electric Fireplace
- Unfinished Basement
- Sump Pump
Kitchen
- Oven
- Cooktop
- Microwave
- Dishwasher
Flooring
- Carpet
- Ceramic Tile
- Vinyl
Bedrooms and Bathrooms
- 3 Bedrooms
Schools
- Wheeler Elementary School
- Beadle Middle School
- Millard West High School
Additional Features
- Covered Patio or Porch
- Forced Air Heating and Cooling System
Community Details
- Garden Oaks Subdivision
Listing and Financial Details
- Assessor Parcel Number 011599386
Map
Home Values in the Area
Average Home Value in this Area
Tax History
| Year | Tax Paid | Tax Assessment Tax Assessment Total Assessment is a certain percentage of the fair market value that is determined by local assessors to be the total taxable value of land and additions on the property. | Land | Improvement |
|---|---|---|---|---|
| 2025 | -- | $479,792 | $73,000 | $406,792 |
| 2024 | $1,630 | $175,540 | $73,000 | $102,540 |
| 2023 | $1,630 | $67,000 | $67,000 | -- |
| 2022 | $1,592 | $62,000 | $62,000 | $0 |
| 2021 | $1,606 | $62,000 | $62,000 | $0 |
| 2020 | $1,022 | $39,060 | $39,060 | $0 |
| 2019 | $1,024 | $39,060 | $39,060 | $0 |
| 2018 | $911 | $34,200 | $34,200 | $0 |
| 2017 | $442 | $16,792 | $16,792 | $0 |
Property History
| Date | Event | Price | List to Sale | Price per Sq Ft |
|---|---|---|---|---|
| 10/17/2025 10/17/25 | Pending | -- | -- | -- |
| 10/14/2025 10/14/25 | For Sale | $475,000 | -- | $258 / Sq Ft |
Purchase History
| Date | Type | Sale Price | Title Company |
|---|---|---|---|
| Warranty Deed | $70,000 | Nebraska Title |
Mortgage History
| Date | Status | Loan Amount | Loan Type |
|---|---|---|---|
| Closed | $400,000 | Construction |
Source: Great Plains Regional MLS
MLS Number: 22529514
APN: 011599386
- 8510 S 184th Ave
- 8506 S 184th Ave
- 8169 S 185th St
- 8515 S 184th Ave
- 8507 S 184th Ave
- 8178 S 185th St
- 18412 Greenleaf St
- 7913 S 184th St
- 18307 Birch Ave
- 18809 Briar St
- 18275 Greenleaf St
- 18461 Redwood St
- 18221 Redwood St
- 18408 Cary St
- 18458 Portal St
- 18470 Portal St
- 9905 S 184th St
- Harmony Plan at Windsor West
- Reagan Plan at Windsor West
- Roland Plan at Windsor West
