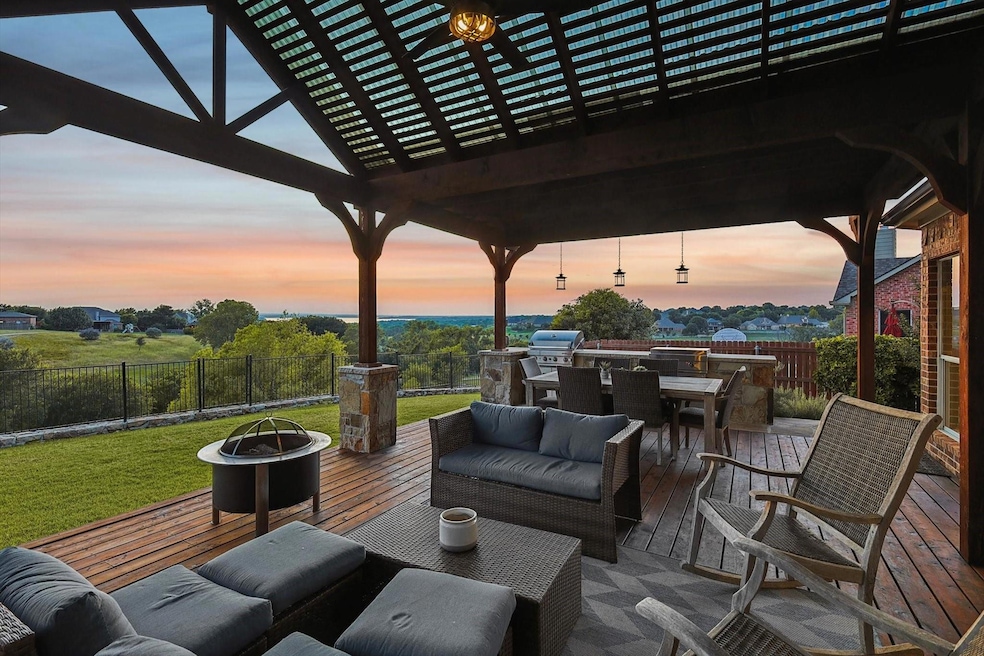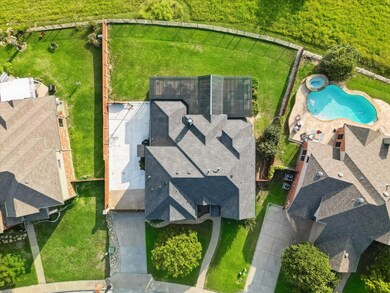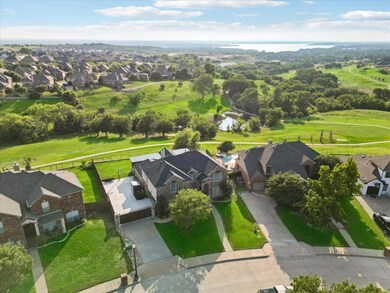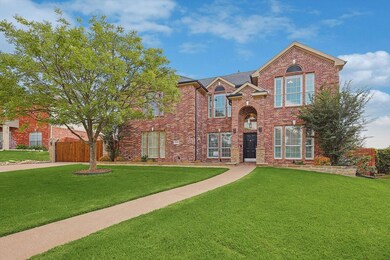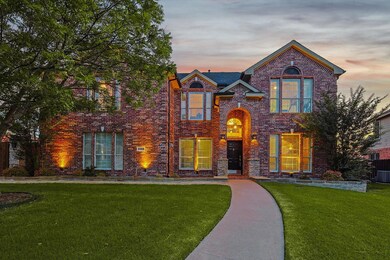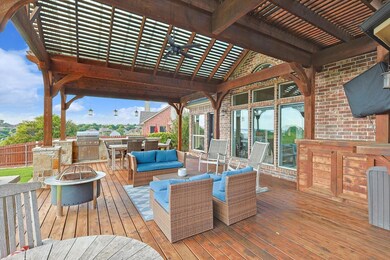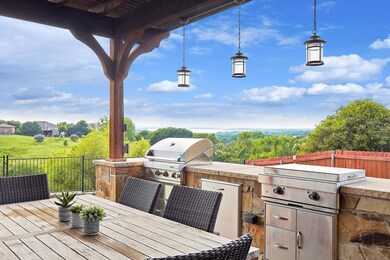
8109 Cripple Creek Dr Fort Worth, TX 76179
Eagle Mountain NeighborhoodHighlights
- Parking available for a boat
- Basketball Court
- Fishing
- Creekview Middle School Rated A
- Spa
- Electric Gate
About This Home
As of July 2024Views of Eagle Mountain Lake, Fishing Pond, and Greenbelt with Walking Paths from this 5 Bedroom with Study and 3 living rooms, 3.5 Bath Family Home. Entertainers Backyard w Huge Covered Deck, Outdoor Kitchen and Hot Tub to Views of the greenbelt and Lake. Side Yard features basketball court and oversized private courtyard accessible by an automatic security gate to protect your vehicles, garage and kids playing-riding bikes. Inside, the Large Family Room has Soaring Ceilings and Fireplace and is open to the Kitchen which Features Granite Countertops, Stainless Appliances, Gas Cooktop and Decorator Tile Backsplash and all with open views of the lake. Wood Floors throughout the Downstairs Feature Rich Beauty and Durability. The Large Master Bedroom is Downstairs with views of the lake and Door to the Rear Deck and Hot Tub. The Master Bath Features a Separate Shower, Jetted Tub, Double Sinks and Walk in Closet. The Upstairs Features 4 Large Bedrooms, 2 Full baths and a Game room.
Last Agent to Sell the Property
TruHome Real Estate Brokerage Phone: 972-836-9295 License #0717472 Listed on: 06/06/2024
Home Details
Home Type
- Single Family
Est. Annual Taxes
- $10,572
Year Built
- Built in 2002
Lot Details
- 0.25 Acre Lot
- Gated Home
- Wood Fence
- Aluminum or Metal Fence
- Landscaped
- Sprinkler System
- Cleared Lot
- Few Trees
- Private Yard
- Back Yard
HOA Fees
- $31 Monthly HOA Fees
Parking
- 2-Car Garage with two garage doors
- Inside Entrance
- Parking Accessed On Kitchen Level
- Side Facing Garage
- Side by Side Parking
- Garage Door Opener
- Driveway
- Electric Gate
- Additional Parking
- Parking available for a boat
Property Views
- Lake
- Park or Greenbelt
Home Design
- Traditional Architecture
- Brick Exterior Construction
- Slab Foundation
- Composition Roof
- Siding
- Stone Veneer
Interior Spaces
- 3,112 Sq Ft Home
- 2-Story Property
- Open Floorplan
- Sound System
- Wired For Data
- Woodwork
- Wainscoting
- Cathedral Ceiling
- Ceiling Fan
- Decorative Lighting
- Gas Log Fireplace
- Awning
- Plantation Shutters
- Family Room with Fireplace
- Loft
Kitchen
- Eat-In Kitchen
- Convection Oven
- Electric Oven
- Plumbed For Gas In Kitchen
- Gas Range
- Dishwasher
- Kitchen Island
- Granite Countertops
- Disposal
Flooring
- Wood
- Carpet
- Ceramic Tile
Bedrooms and Bathrooms
- 5 Bedrooms
- Walk-In Closet
- Double Vanity
Laundry
- Laundry in Utility Room
- Full Size Washer or Dryer
- Washer and Electric Dryer Hookup
Home Security
- Burglar Security System
- Security Gate
- Smart Home
- Carbon Monoxide Detectors
- Fire and Smoke Detector
Outdoor Features
- Spa
- Basketball Court
- Covered Deck
- Covered patio or porch
- Outdoor Living Area
- Outdoor Kitchen
- Exterior Lighting
- Built-In Barbecue
- Rain Gutters
Schools
- Lake Country Elementary School
- Creekview Middle School
- Boswell High School
Utilities
- Central Heating and Cooling System
- Vented Exhaust Fan
- Heating System Uses Natural Gas
- Underground Utilities
- Individual Gas Meter
- Gas Water Heater
- High Speed Internet
- Cable TV Available
Listing and Financial Details
- Legal Lot and Block 18 / A
- Assessor Parcel Number 07137958
- $9,349 per year unexempt tax
Community Details
Overview
- Association fees include ground maintenance
- Eagle Ranch Property Owners Association, Phone Number (817) 337-1221
- Ranch At Eagle Mountain Add Subdivision
- Mandatory home owners association
- Community Lake
- Greenbelt
Amenities
- Laundry Facilities
Recreation
- Community Playground
- Fishing
- Park
Ownership History
Purchase Details
Home Financials for this Owner
Home Financials are based on the most recent Mortgage that was taken out on this home.Purchase Details
Purchase Details
Home Financials for this Owner
Home Financials are based on the most recent Mortgage that was taken out on this home.Purchase Details
Home Financials for this Owner
Home Financials are based on the most recent Mortgage that was taken out on this home.Purchase Details
Home Financials for this Owner
Home Financials are based on the most recent Mortgage that was taken out on this home.Similar Homes in Fort Worth, TX
Home Values in the Area
Average Home Value in this Area
Purchase History
| Date | Type | Sale Price | Title Company |
|---|---|---|---|
| Deed | -- | Dallas Fidelity National Title | |
| Warranty Deed | -- | None Listed On Document | |
| Deed | -- | Texas Excel Title | |
| Vendors Lien | -- | Rattikin Title Co | |
| Vendors Lien | -- | Allegiance Title Company |
Mortgage History
| Date | Status | Loan Amount | Loan Type |
|---|---|---|---|
| Open | $365,000 | New Conventional | |
| Previous Owner | $451,250 | New Conventional | |
| Previous Owner | $242,100 | New Conventional | |
| Previous Owner | $256,000 | Credit Line Revolving | |
| Previous Owner | $215,920 | New Conventional | |
| Previous Owner | $109,856 | New Conventional | |
| Previous Owner | $203,500 | Unknown | |
| Previous Owner | $199,050 | Purchase Money Mortgage |
Property History
| Date | Event | Price | Change | Sq Ft Price |
|---|---|---|---|---|
| 07/15/2024 07/15/24 | Sold | -- | -- | -- |
| 06/11/2024 06/11/24 | Pending | -- | -- | -- |
| 06/06/2024 06/06/24 | For Sale | $499,600 | +11.0% | $161 / Sq Ft |
| 07/14/2023 07/14/23 | Sold | -- | -- | -- |
| 06/11/2023 06/11/23 | Pending | -- | -- | -- |
| 06/08/2023 06/08/23 | For Sale | $449,900 | -- | $145 / Sq Ft |
Tax History Compared to Growth
Tax History
| Year | Tax Paid | Tax Assessment Tax Assessment Total Assessment is a certain percentage of the fair market value that is determined by local assessors to be the total taxable value of land and additions on the property. | Land | Improvement |
|---|---|---|---|---|
| 2024 | $10,572 | $440,415 | $95,000 | $345,415 |
| 2023 | $3,459 | $481,936 | $60,000 | $421,936 |
| 2022 | $9,569 | $377,924 | $60,000 | $317,924 |
| 2021 | $9,040 | $319,146 | $60,000 | $259,146 |
| 2020 | $8,408 | $294,586 | $60,000 | $234,586 |
| 2019 | $8,745 | $323,047 | $60,000 | $263,047 |
| 2018 | $6,644 | $272,301 | $60,000 | $212,301 |
| 2017 | $7,556 | $251,715 | $40,000 | $211,715 |
| 2016 | $7,324 | $243,988 | $40,000 | $203,988 |
| 2015 | $6,167 | $223,735 | $40,000 | $183,735 |
| 2014 | $6,167 | $203,100 | $40,000 | $163,100 |
Agents Affiliated with this Home
-
Gaby Racht
G
Seller's Agent in 2024
Gaby Racht
TruHome Real Estate
(972) 214-5413
2 in this area
19 Total Sales
-
Kelly Stancil
K
Buyer's Agent in 2024
Kelly Stancil
Fathom Realty, LLC
(972) 785-7345
1 in this area
46 Total Sales
-
Mike Wrzesinski
M
Seller's Agent in 2023
Mike Wrzesinski
JPAR
(469) 964-8784
2 in this area
33 Total Sales
Map
Source: North Texas Real Estate Information Systems (NTREIS)
MLS Number: 20631892
APN: 07137958
- 6513 Deer Horn Dr
- 7113 Sundance Ln
- 7113 Top Rail Run
- 7433 Harrier St
- 7441 Harrier St
- 6904 Lanner Ln
- 8813 Summit Point Ct
- 7229 Tin Star Dr
- 7324 Wayward Wind Dr
- 7328 Wayward Wind Dr
- 7312 Wayward Wind Dr
- 7436 Wayward Wind Dr
- 3401 Muleshoe Ln
- 8800 Summit Point Ct
- 7228 Silver City Dr
- 7309 Wayward Wind Dr
- 7313 Wayward Wind Dr
- 7421 Wayward Wind Dr
- 7417 Wayward Wind Dr
- 7425 Wayward Wind Dr
