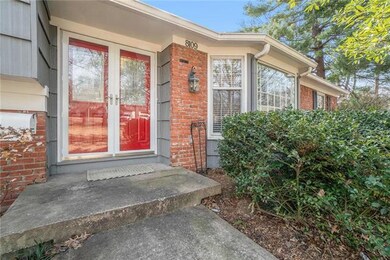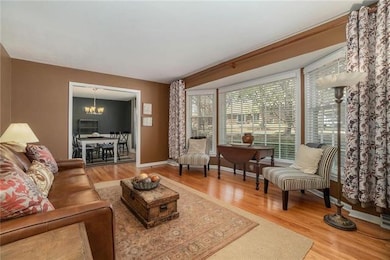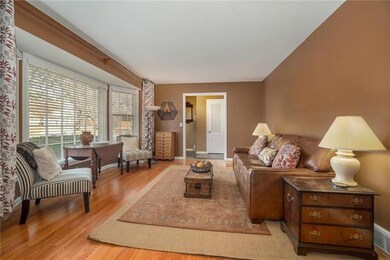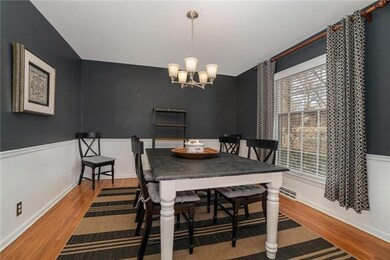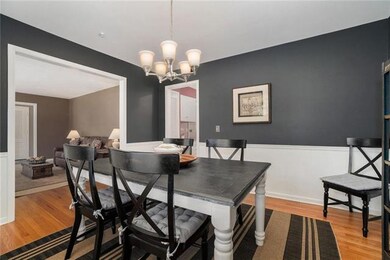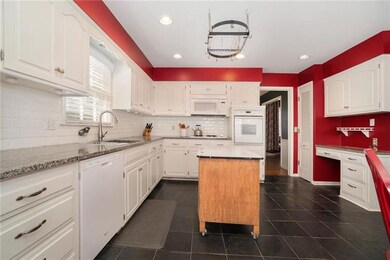
8109 Sagamore Rd Leawood, KS 66206
Estimated Value: $580,000 - $687,880
Highlights
- Vaulted Ceiling
- Traditional Architecture
- Granite Countertops
- Corinth Elementary School Rated A
- Wood Flooring
- Formal Dining Room
About This Home
As of April 2020This comfortable, charming, & lovingly maintained home offers 4 bedrooms, 2 1/2 baths, two car side entry garage and a large beautiful lot with huge brick & concrete patio, fire pit, treed & fenced LG yard. Great location with quiet street..close to all amenities: Target, Trader Joe's, Chick Filet, the Plaza, Corinth shopping & SM East high school. Beautiful hardwood floors, big eat-in country kitchen, cozy family room with blt-ins & masonry wood burning FP. Formal living & dining rooms...1st floor laundry room.
Last Agent to Sell the Property
KW KANSAS CITY METRO License #SP00041151 Listed on: 02/14/2020

Home Details
Home Type
- Single Family
Est. Annual Taxes
- $7,498
Year Built
- Built in 1965
Lot Details
- 0.52
HOA Fees
- $25 Monthly HOA Fees
Parking
- 2 Car Attached Garage
- Inside Entrance
- Side Facing Garage
- Garage Door Opener
Home Design
- Traditional Architecture
- Split Level Home
- Brick Frame
- Composition Roof
- Shingle Siding
Interior Spaces
- 2,089 Sq Ft Home
- Wet Bar: Hardwood, Shades/Blinds, Ceiling Fan(s), Fireplace
- Built-In Features: Hardwood, Shades/Blinds, Ceiling Fan(s), Fireplace
- Vaulted Ceiling
- Ceiling Fan: Hardwood, Shades/Blinds, Ceiling Fan(s), Fireplace
- Skylights
- Wood Burning Fireplace
- Shades
- Plantation Shutters
- Drapes & Rods
- Family Room with Fireplace
- Formal Dining Room
- Basement Fills Entire Space Under The House
- Fire and Smoke Detector
Kitchen
- Country Kitchen
- Gas Oven or Range
- Built-In Range
- Dishwasher
- Granite Countertops
- Laminate Countertops
- Disposal
Flooring
- Wood
- Wall to Wall Carpet
- Linoleum
- Laminate
- Stone
- Ceramic Tile
- Luxury Vinyl Plank Tile
- Luxury Vinyl Tile
Bedrooms and Bathrooms
- 4 Bedrooms
- Cedar Closet: Hardwood, Shades/Blinds, Ceiling Fan(s), Fireplace
- Walk-In Closet: Hardwood, Shades/Blinds, Ceiling Fan(s), Fireplace
- Double Vanity
- Bathtub with Shower
Laundry
- Laundry Room
- Washer
Outdoor Features
- Enclosed patio or porch
- Fire Pit
Schools
- Corinth Elementary School
- Sm East High School
Additional Features
- 0.52 Acre Lot
- Forced Air Heating and Cooling System
Community Details
- Association fees include curbside recycling, trash pick up
- Leawood Subdivision
Listing and Financial Details
- Exclusions: Firepalce
- Assessor Parcel Number Hp24000000-1477
Ownership History
Purchase Details
Home Financials for this Owner
Home Financials are based on the most recent Mortgage that was taken out on this home.Similar Homes in the area
Home Values in the Area
Average Home Value in this Area
Purchase History
| Date | Buyer | Sale Price | Title Company |
|---|---|---|---|
| Kaiser Ryan | $390,000 | Platinum Title Llc |
Mortgage History
| Date | Status | Borrower | Loan Amount |
|---|---|---|---|
| Closed | Kaiser Ryan | $292,500 |
Property History
| Date | Event | Price | Change | Sq Ft Price |
|---|---|---|---|---|
| 04/20/2020 04/20/20 | Sold | -- | -- | -- |
| 02/22/2020 02/22/20 | Pending | -- | -- | -- |
| 02/14/2020 02/14/20 | For Sale | $399,000 | -- | $191 / Sq Ft |
Tax History Compared to Growth
Tax History
| Year | Tax Paid | Tax Assessment Tax Assessment Total Assessment is a certain percentage of the fair market value that is determined by local assessors to be the total taxable value of land and additions on the property. | Land | Improvement |
|---|---|---|---|---|
| 2024 | $7,498 | $70,633 | $35,345 | $35,288 |
| 2023 | $7,075 | $66,206 | $32,137 | $34,069 |
| 2022 | $6,062 | $56,879 | $29,213 | $27,666 |
| 2021 | $6,062 | $54,648 | $29,213 | $25,435 |
| 2020 | $5,763 | $51,141 | $26,549 | $24,592 |
| 2019 | $5,266 | $46,874 | $22,125 | $24,749 |
| 2018 | $4,826 | $42,838 | $22,125 | $20,713 |
| 2017 | $4,332 | $37,893 | $17,011 | $20,882 |
| 2016 | $4,546 | $39,238 | $13,087 | $26,151 |
| 2015 | $4,424 | $38,491 | $13,087 | $25,404 |
| 2013 | -- | $31,567 | $10,897 | $20,670 |
Agents Affiliated with this Home
-
Mary Payne

Seller's Agent in 2020
Mary Payne
KW KANSAS CITY METRO
(816) 506-9493
9 in this area
50 Total Sales
-
Don Payne
D
Seller Co-Listing Agent in 2020
Don Payne
KW KANSAS CITY METRO
(913) 825-7500
6 in this area
18 Total Sales
-
Micheala Miller

Buyer's Agent in 2020
Micheala Miller
Compass Realty Group
160 Total Sales
Map
Source: Heartland MLS
MLS Number: 2205493
APN: HP24000000-1477
- 8315 Sagamore Rd
- 8120 Lee Blvd
- 7958 High Dr
- 8315 Lee Blvd
- 8020 Meadow Ln
- 8137 Ward Pkwy
- 8025 Manor Rd
- 8249 Ward Pkwy
- 8116 Mercier St
- 2101 Somerset Dr
- 2015 Somerset Dr
- 8308 Meadow Ln
- 2237 W 79th St
- 2618 Somerset Dr
- 8025 Ensley Ln
- 8324 Meadow Ln
- 8005 Ensley Ln
- 8228 Ensley Ln
- 1209 W 79th St
- 7824 Terrace St
- 8109 Sagamore Rd
- 8115 Sagamore Rd
- 8110 Sagamore Rd
- 8108 Sagamore Rd
- 2015 W 81st Terrace
- 8105 Sagamore Rd
- 8112 Sagamore Rd
- 2018 W 81st Terrace
- 8106 Sagamore Rd
- 2014 W 81st Terrace
- 8116 Sagamore Rd
- 2014 W 81st Terrace
- 8104 Sagamore Rd
- 8121 Sagamore Rd
- 8107 High Dr
- 8103 High Dr
- 8111 High Dr
- 8101 High Dr
- 8120 Sagamore Rd
- 8108 Overbrook Rd

