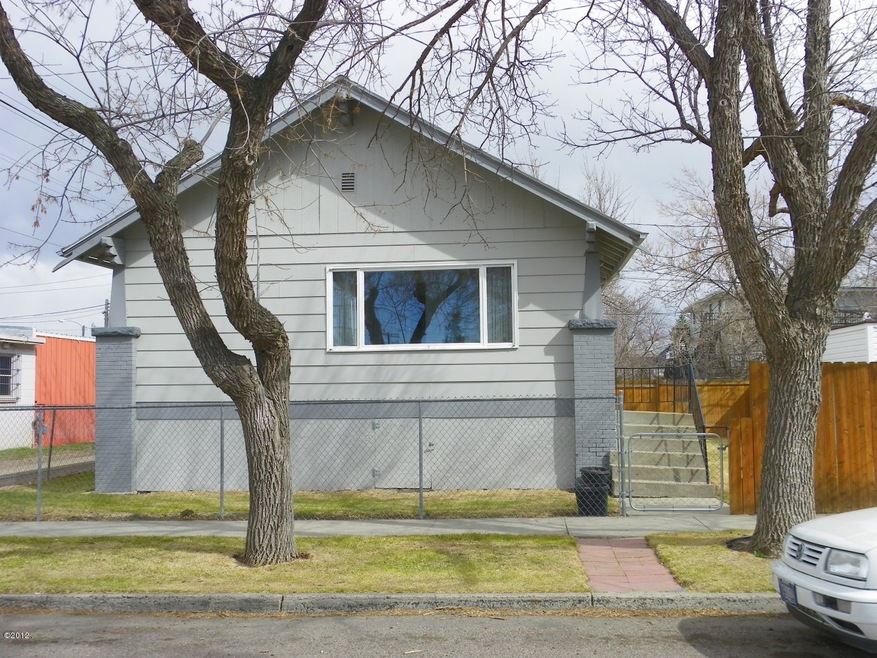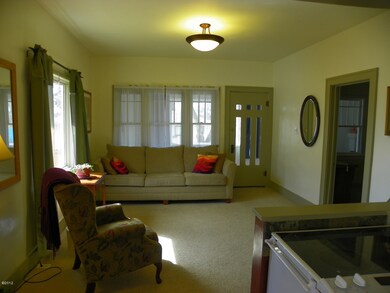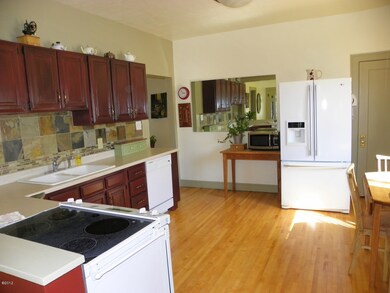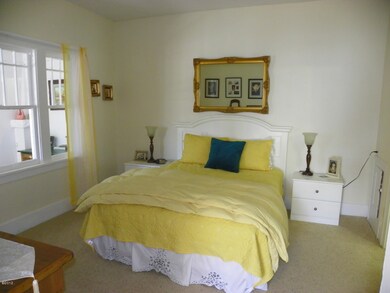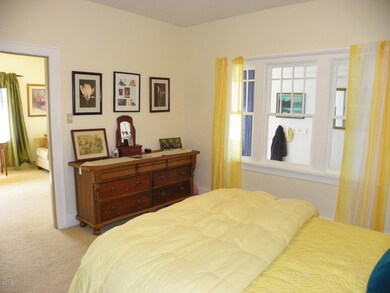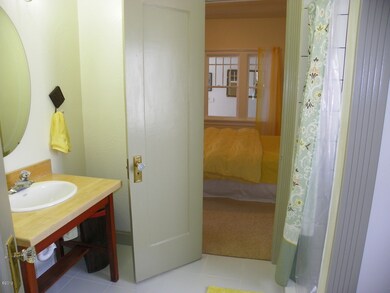811 18th St N Great Falls, MT 59401
3
Beds
2
Baths
1,768
Sq Ft
2,614
Sq Ft Lot
About This Home
As of April 2021Remarks: Nice Craftsman with Newer Kitchen, Hardwood Floors, New Bathroom, Some New Windows, Basement walls have all been newly sheetrocked and wired. Nice home...come take a look. Service Level: Full Service
Home Details
Home Type
- Single Family
Est. Annual Taxes
- $1,740
Year Built
- Built in 1910
Lot Details
- 2,614 Sq Ft Lot
- Few Trees
Home Design
- Wood Frame Construction
- Composition Roof
- Cedar
Interior Spaces
- 1,768 Sq Ft Home
- Basement Fills Entire Space Under The House
Kitchen
- Oven or Range
- Dishwasher
Bedrooms and Bathrooms
- 3 Bedrooms
- 2 Bathrooms
Utilities
- Forced Air Heating and Cooling System
- Heating System Uses Gas
Listing and Financial Details
- Assessor Parcel Number 02301606341020000
Ownership History
Date
Name
Owned For
Owner Type
Purchase Details
Listed on
Mar 20, 2021
Closed on
Apr 6, 2021
Sold by
Vanheel Erik S and Vanheel Alexia M
Bought by
Wood Andrew and Maxwell Deborah
Seller's Agent
Laura Helms
Dahlquist Realtors
Buyer's Agent
Ethan Clum
Threshold Real Estate, Inc
List Price
$149,900
Sold Price
$147,900
Premium/Discount to List
-$2,000
-1.33%
Total Days on Market
19
Current Estimated Value
Home Financials for this Owner
Home Financials are based on the most recent Mortgage that was taken out on this home.
Estimated Appreciation
$47,791
Avg. Annual Appreciation
7.15%
Original Mortgage
$110,425
Outstanding Balance
$101,200
Interest Rate
3%
Mortgage Type
New Conventional
Estimated Equity
$94,588
Purchase Details
Listed on
Mar 28, 2012
Closed on
May 11, 2012
Sold by
Yuhas Sheila
Bought by
Vanheel Erik S and Vanheel Alexia M
Seller's Agent
Beth Ann Giannini
Dahlquist Realtors
Buyer's Agent
Laura Helms
Dahlquist Realtors
Sold Price
$111,900
Home Financials for this Owner
Home Financials are based on the most recent Mortgage that was taken out on this home.
Avg. Annual Appreciation
3.15%
Original Mortgage
$89,520
Interest Rate
3.85%
Mortgage Type
New Conventional
Purchase Details
Closed on
Nov 10, 2008
Sold by
Olinger Sharilyn J
Bought by
Yuhas Sheila
Home Financials for this Owner
Home Financials are based on the most recent Mortgage that was taken out on this home.
Original Mortgage
$64,102
Interest Rate
6.09%
Mortgage Type
FHA
Map
Create a Home Valuation Report for This Property
The Home Valuation Report is an in-depth analysis detailing your home's value as well as a comparison with similar homes in the area
Home Values in the Area
Average Home Value in this Area
Purchase History
| Date | Type | Sale Price | Title Company |
|---|---|---|---|
| Warranty Deed | -- | Chicago Title | |
| Warranty Deed | -- | Stewart Title | |
| Warranty Deed | -- | None Available |
Source: Public Records
Mortgage History
| Date | Status | Loan Amount | Loan Type |
|---|---|---|---|
| Open | $110,425 | New Conventional | |
| Previous Owner | $89,520 | New Conventional | |
| Previous Owner | $67,000 | New Conventional | |
| Previous Owner | $64,102 | FHA |
Source: Public Records
Property History
| Date | Event | Price | Change | Sq Ft Price |
|---|---|---|---|---|
| 04/30/2021 04/30/21 | Sold | -- | -- | -- |
| 03/19/2021 03/19/21 | For Sale | $149,900 | -- | $85 / Sq Ft |
| 05/14/2012 05/14/12 | Off Market | -- | -- | -- |
| 05/11/2012 05/11/12 | Sold | -- | -- | -- |
Source: Montana Regional MLS
Tax History
| Year | Tax Paid | Tax Assessment Tax Assessment Total Assessment is a certain percentage of the fair market value that is determined by local assessors to be the total taxable value of land and additions on the property. | Land | Improvement |
|---|---|---|---|---|
| 2024 | $1,740 | $170,900 | $0 | $0 |
| 2023 | $1,710 | $170,900 | $0 | $0 |
| 2022 | $1,543 | $138,100 | $0 | $0 |
| 2021 | $1,461 | $138,100 | $0 | $0 |
| 2020 | $1,381 | $119,600 | $0 | $0 |
| 2019 | $1,314 | $119,600 | $0 | $0 |
| 2018 | $1,310 | $117,800 | $0 | $0 |
| 2017 | $1,078 | $117,800 | $0 | $0 |
| 2016 | $1,178 | $119,700 | $0 | $0 |
| 2015 | $1,151 | $119,700 | $0 | $0 |
| 2014 | $995 | $51,940 | $0 | $0 |
Source: Public Records
Source: Montana Regional MLS
MLS Number: 3120529
APN: 02-3016-06-3-41-02-0000
Nearby Homes
- 1808 7th Ave N
- 1701 7th Ave N
- 1608 6th Ave N Unit 12th Street North
- 712 22nd St N
- 2010 River Dr N Unit 34
- 2405 7th Ave N
- 2120 2nd Ave N
- 1900 1st Ave N
- 1305 3rd Ave N
- 1815 Central Ave
- 1320 2nd Ave N
- 711 10th St N
- 1008 5th Ave N
- 926 8th Ave N
- 921 6th Ave N
- 1805 2nd Ave N
- 2705 7th Ave N
- 911 6th Ave N
- 2715 7th Ave N
- 2121 2nd Ave N
