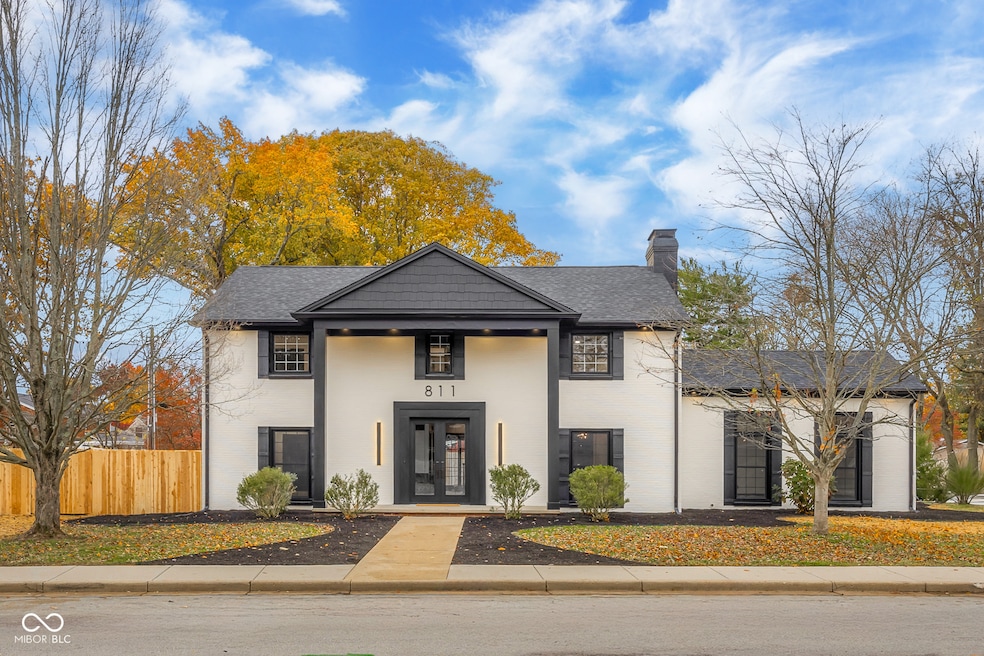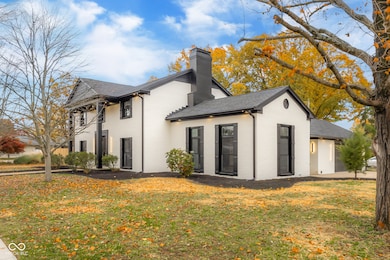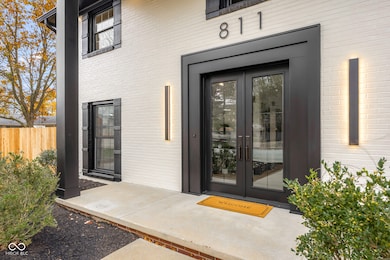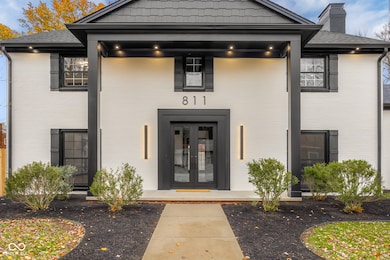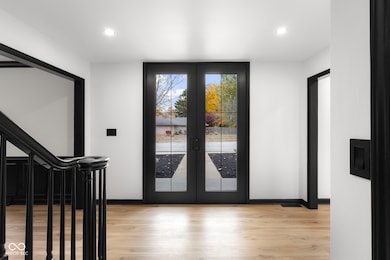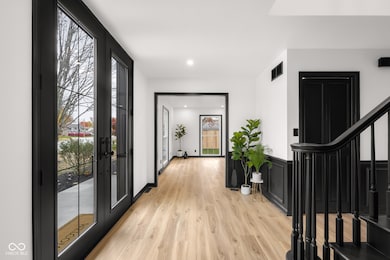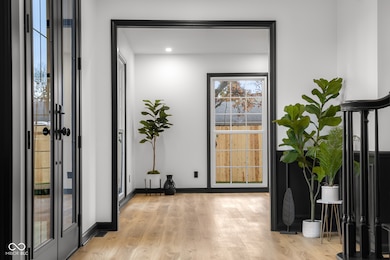811 27th St Columbus, IN 47201
Estimated payment $4,744/month
Highlights
- Hot Property
- Outdoor Pool
- Family Room with Fireplace
- Columbus North High School Rated A
- Mature Trees
- Corner Lot
About This Home
If style, space, & location are on your wish list, then Homes by Keeno just checked every box. Renovated from top to bottom, this 5-bedroom stunner was designed for someone who loves bold style, easy living, & a whole lot of "wow" in every room. The 8 ft glass, double entry doors set the tone. Tall ceilings, elegant wainscotting, LVP floors...we've got it all! The kitchen will lure you in, an absolute showstopper! Think slick black cabinets, gold hardware, honed granite that keeps the moody tone, & a 9-foot island. There's even a double oven with built in air fryer. Lighting above & below the cabinets, hidden outlets & a coffee nook that dreams are made of. The main level is wide open, light-filled, & made for real life. 2 living areas give you plenty of room to gather. A formal dining room adds a touch of sophistication, while the full bath on this level is perfect for rinsing off after a dip in the 18x34 pool. Natural light pours in through unique, 8 ft tall, floor-level windows. Upstairs holds 4 bedrooms & an oversized primary suite with double closets. The primary bath is moody, modern, & magazine-worthy. With bold black trim, floating vanities, & striking geometric tile, every detail feels intentional & elevated. Dual rainfall showers, sleek matte fixtures, & the fanciest toilet EVER, give it that high-end spa vibe you'll never want to leave. Glass enclosure will be installed to complete the look! The secondary bathroom has tons of storage & a jetted tub! Downstairs you will find a full finished basement with MORE living space, a bedroom & a FULL bath. Custom woodwork on the basement staircase make a large space flow seamlessly. Outside, the fenced yard has fresh sod & centers around your in-ground pool! Plenty of patio space (and room to add an outdoor kitchen), this backyard was made for pool parties! A fresh new driveway went in THIS WEEK! Too many upgrades to list, find the full list of upgrades & recent appraisal report in MLS documents.
Home Details
Home Type
- Single Family
Est. Annual Taxes
- $7,594
Year Built
- Built in 1965 | Remodeled
Lot Details
- 0.31 Acre Lot
- Corner Lot
- Mature Trees
Parking
- 2 Car Attached Garage
Home Design
- Brick Exterior Construction
- Block Foundation
Interior Spaces
- 2-Story Property
- Paddle Fans
- Entrance Foyer
- Family Room with Fireplace
- 2 Fireplaces
- Vinyl Plank Flooring
- Attic Access Panel
Kitchen
- Eat-In Kitchen
- Breakfast Bar
- Double Convection Oven
- Gas Cooktop
- Microwave
- Dishwasher
- Disposal
Bedrooms and Bathrooms
- 5 Bedrooms
- Walk-In Closet
Laundry
- Laundry Room
- Laundry on main level
- Washer and Dryer Hookup
Finished Basement
- Basement Fills Entire Space Under The House
- 9 Foot Basement Ceiling Height
- Fireplace in Basement
- Basement Window Egress
Pool
- Outdoor Pool
- Fence Around Pool
- Pool Liner
- Diving Board
Utilities
- Forced Air Heating and Cooling System
- Water Heater
Community Details
- No Home Owners Association
- Tipton Park Subdivision
Listing and Financial Details
- Tax Lot 8
- Assessor Parcel Number 039513140007300005
Map
Home Values in the Area
Average Home Value in this Area
Tax History
| Year | Tax Paid | Tax Assessment Tax Assessment Total Assessment is a certain percentage of the fair market value that is determined by local assessors to be the total taxable value of land and additions on the property. | Land | Improvement |
|---|---|---|---|---|
| 2024 | $7,594 | $337,700 | $53,700 | $284,000 |
| 2023 | $7,254 | $319,000 | $53,700 | $265,300 |
| 2022 | $7,160 | $316,200 | $53,700 | $262,500 |
| 2021 | $7,370 | $322,500 | $35,900 | $286,600 |
| 2020 | $6,951 | $304,600 | $35,900 | $268,700 |
| 2019 | $6,150 | $288,000 | $35,900 | $252,100 |
| 2018 | $6,967 | $277,700 | $35,900 | $241,800 |
| 2017 | $6,009 | $275,700 | $32,900 | $242,800 |
| 2016 | $6,066 | $277,500 | $36,500 | $241,000 |
| 2014 | $3,187 | $281,100 | $36,500 | $244,600 |
Property History
| Date | Event | Price | List to Sale | Price per Sq Ft | Prior Sale |
|---|---|---|---|---|---|
| 11/11/2025 11/11/25 | For Sale | $780,000 | +154.9% | $170 / Sq Ft | |
| 02/18/2025 02/18/25 | Sold | $306,000 | +2.0% | $88 / Sq Ft | View Prior Sale |
| 01/21/2025 01/21/25 | Pending | -- | -- | -- | |
| 11/27/2024 11/27/24 | For Sale | $300,000 | -2.0% | $86 / Sq Ft | |
| 11/08/2024 11/08/24 | Off Market | $306,000 | -- | -- | |
| 11/07/2024 11/07/24 | For Sale | $300,000 | -- | $86 / Sq Ft |
Purchase History
| Date | Type | Sale Price | Title Company |
|---|---|---|---|
| Deed | $306,000 | Meridian Title Corporation | |
| Warranty Deed | $217,000 | -- |
Source: MIBOR Broker Listing Cooperative®
MLS Number: 22072800
APN: 03-95-13-140-007.300-005
- 2712 Lafayette Ave
- 2541 Pearl St
- 2796 Lafayette Ave
- 2975 Washington St
- 3191 Sycamore Dr
- 2309 Pearl St
- 2250 Sycamore St
- 3050 Washington St
- 2505 Riverside Dr
- 720 22nd St
- 2613 Maple St
- 1419 25th St
- 2234 Maple St
- 2120 Washington St
- 2204 Maple St
- 1950 Franklin St
- 2118 Maple St
- 1921 Washington St
- 902 18th St
- 1712 Franklin St
- 1560 28th St
- 1104 Franklin St
- 725 Sycamore St
- 818 7th St Unit A
- 850 7th St
- 2310 Sims Ct
- 1182 Quail Run Dr
- 2333 Poshard Dr
- 200 E Jackson St
- 725 2nd St
- 3838 Williamsburg Way
- 1001 Stonegate Dr
- 2410 Charleston Place
- 420 Wint Ln
- 2350 Thornybrook Dr
- 275 N Marr Rd
- 3393 N Country Brook St
- 133 Salzburg Blvd
- 3390 Carolina St
- 2000 Charwood Dr
