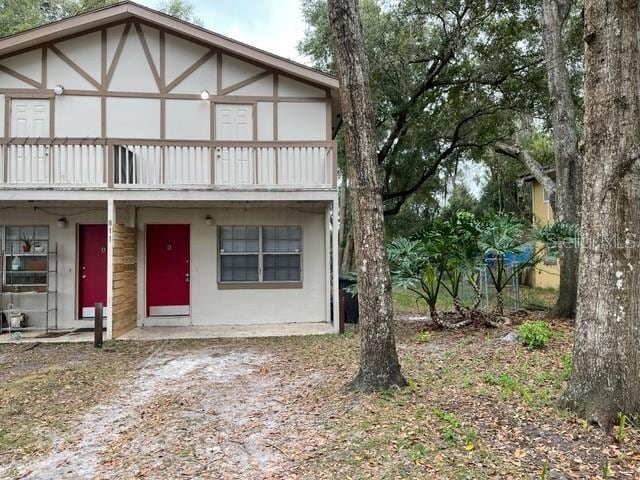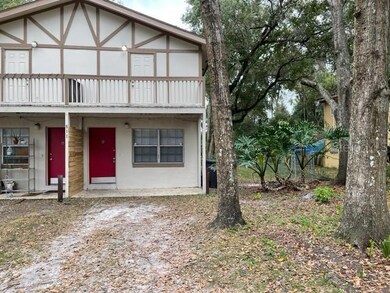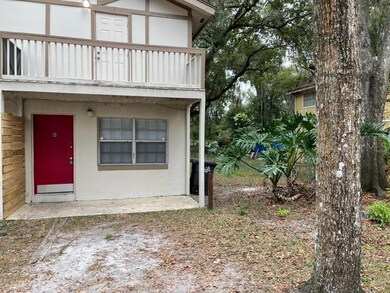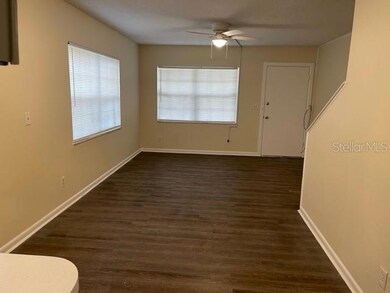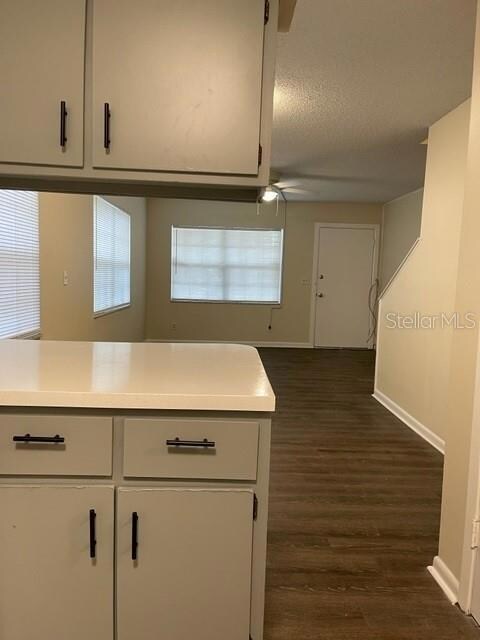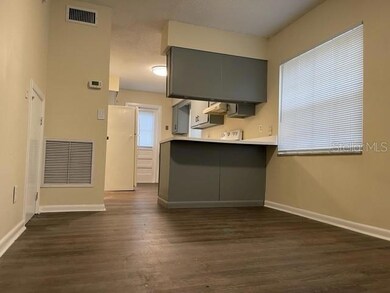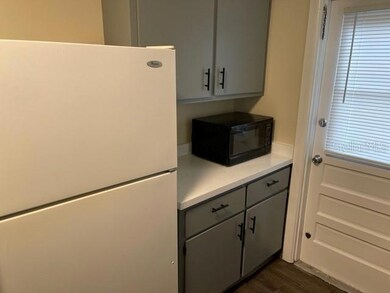811 2nd St Unit B Altamonte Springs, FL 32701
Highlights
- View of Trees or Woods
- Open Floorplan
- No HOA
- Lyman High School Rated A-
- Wood Flooring
- Front Porch
About This Home
Location, Location, Location!!! Boosting a Central Location in Altamonte Springs, this 2 bedroom/ 1.5 Bath townhome is a great rental opportunity... Start off with dedicated parking out front, with your own driveway. Then you have a Covered Porch Entry that opens up to a completely Wood Floor first level, Living, Dining, Kitchen, Laundry and 1/2 Bath (tiled) are downstairs. Kitchen Updates, Paint and Countertops make this a perfect move-in location. You also have a back patio and a nice sized Fully Fenced in backyard. Leading upstairs, you have all Newer Carpet and Paint as well, in this space are TWO Bedrooms, Large Closets and a Split Plan. Front Bedroom has walk-in closet and a Open Air Balcony. Unit also offers an Efficient/ Brand New A/C unit for that comfortable room temperatures. Come see this nice unit and make it your NEW HOME!
Last Listed By
KEEN REALTY GROUP, INC. Brokerage Phone: 407-699-2127 License #650564 Listed on: 06/07/2025
Townhouse Details
Home Type
- Townhome
Year Built
- Built in 1972
Lot Details
- 8,750 Sq Ft Lot
- Lot Dimensions are 62x140
- Dirt Road
- Fenced
Home Design
- Half Duplex
Interior Spaces
- 1,008 Sq Ft Home
- 2-Story Property
- Open Floorplan
- Ceiling Fan
- Blinds
- Combination Dining and Living Room
- Storage Room
- Views of Woods
Kitchen
- Range
- Microwave
- Dishwasher
Flooring
- Wood
- Carpet
- Laminate
- Ceramic Tile
Bedrooms and Bathrooms
- 2 Bedrooms
Laundry
- Laundry in unit
- Dryer
- Washer
Parking
- 1 Carport Space
- Off-Street Parking
- Reserved Parking
Outdoor Features
- Patio
- Outdoor Storage
- Front Porch
Utilities
- Central Heating and Cooling System
- Cable TV Available
Listing and Financial Details
- Residential Lease
- Security Deposit $1,750
- Property Available on 6/14/25
- Tenant pays for re-key fee
- The owner pays for grounds care, laundry, management, repairs, taxes, trash collection
- 12-Month Minimum Lease Term
- $100 Application Fee
- 1 to 2-Year Minimum Lease Term
- Assessor Parcel Number 12-21-29-5BD-0300-0200
Community Details
Overview
- No Home Owners Association
- Sanlando Subdivision
Pet Policy
- 2 Pets Allowed
- Cats Allowed
- Breed Restrictions
Map
Source: Stellar MLS
MLS Number: O6316366
- 812 2nd St
- 0 S Ronald Reagan Blvd Unit MFRO6292638
- 0 S Ronald Reagan Blvd Unit MFRO6138712
- 0 Baywood St
- 2351 S Ronald Reagan Blvd
- 740 Florida Blvd
- 617 Hermits Trail
- 0 Marker St
- 325 Marker St
- 1075 Merritt St
- 633 Hermits Trail
- 613 Lake Ave
- 103 Ford Ave
- 101 Desoto Ave
- 120 East St
- 860 Fairview Ave
- 800 Lake Marion Dr
- 126 Maitland Ave Unit 126
- 617 E Citrus St
- 474 Windmeadows St
