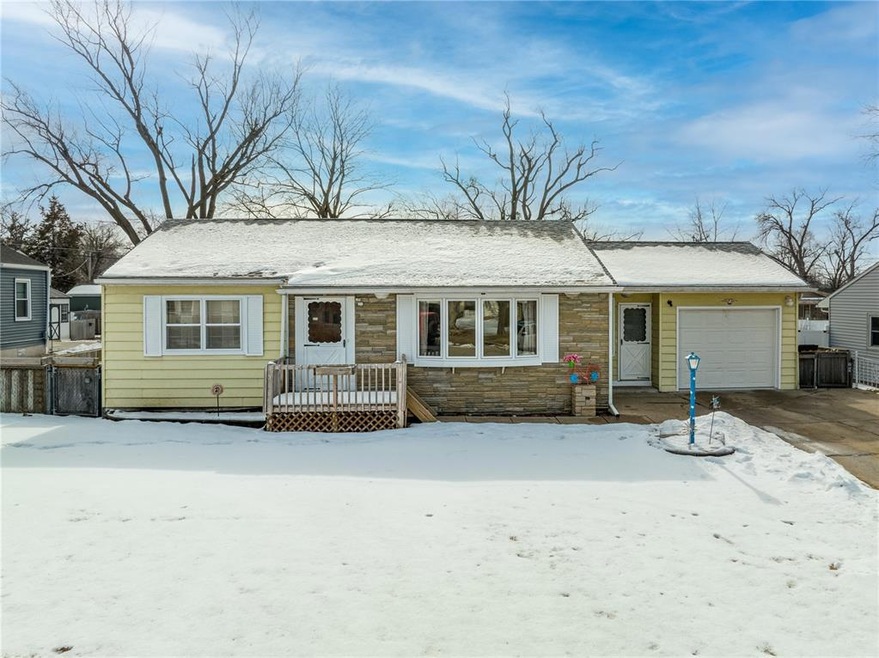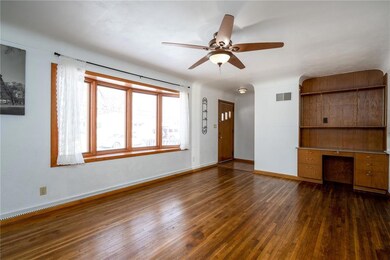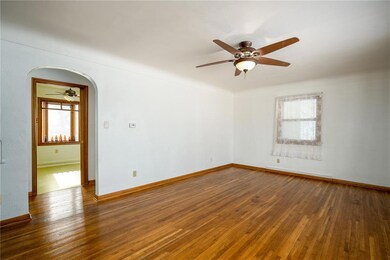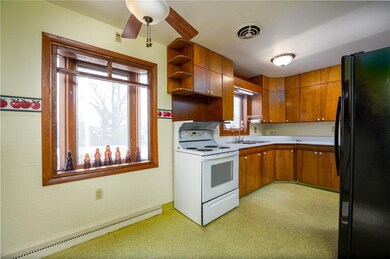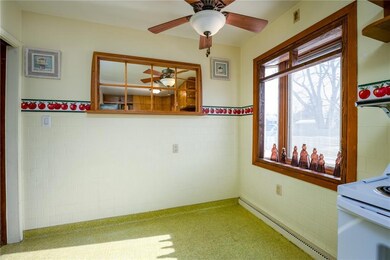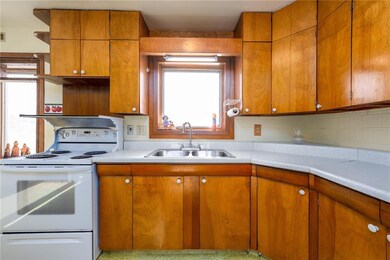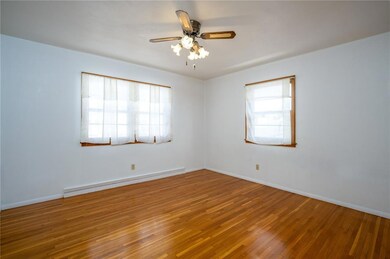
811 37th St NE Cedar Rapids, IA 52402
Kenwood Park NeighborhoodHighlights
- Ranch Style House
- Eat-In Kitchen
- Patio
- 1 Car Attached Garage
- Forced Air Cooling System
About This Home
As of March 2023Come check out this well maintained ranch home nestled on a quiet block of the NE side. This great family home has beautiful hardwood flooring on the main level, a newer roof & water heater, NO Orangeburg, and is very clean. Turn the backyard into your own dream oasis. There is plenty of space for entertaining, and the possibilities are endless. Close to shopping, restaurants, amenities, and 380, you'll enjoy living near these quick conveniences. Don't miss this opportunity, schedule a showing before it's too late.
Home Details
Home Type
- Single Family
Est. Annual Taxes
- $2,449
Year Built
- 1953
Lot Details
- 9,714 Sq Ft Lot
- Lot Dimensions are 70 x 139
Parking
- 1 Car Attached Garage
Home Design
- Ranch Style House
- Brick Exterior Construction
- Frame Construction
- Aluminum Siding
Interior Spaces
- Basement Fills Entire Space Under The House
Kitchen
- Eat-In Kitchen
- Range
Bedrooms and Bathrooms
- 3 Bedrooms | 2 Main Level Bedrooms
- 1 Full Bathroom
Outdoor Features
- Patio
Utilities
- Forced Air Cooling System
- Gas Water Heater
Ownership History
Purchase Details
Home Financials for this Owner
Home Financials are based on the most recent Mortgage that was taken out on this home.Purchase Details
Home Financials for this Owner
Home Financials are based on the most recent Mortgage that was taken out on this home.Similar Homes in Cedar Rapids, IA
Home Values in the Area
Average Home Value in this Area
Purchase History
| Date | Type | Sale Price | Title Company |
|---|---|---|---|
| Warranty Deed | $158,000 | -- | |
| Warranty Deed | -- | None Available |
Mortgage History
| Date | Status | Loan Amount | Loan Type |
|---|---|---|---|
| Open | $7,050 | FHA | |
| Open | $155,138 | FHA | |
| Previous Owner | $25,000 | Unknown | |
| Closed | $5,000 | No Value Available |
Property History
| Date | Event | Price | Change | Sq Ft Price |
|---|---|---|---|---|
| 03/22/2023 03/22/23 | Sold | $158,000 | +2.6% | $116 / Sq Ft |
| 02/08/2023 02/08/23 | Pending | -- | -- | -- |
| 02/07/2023 02/07/23 | For Sale | $154,000 | +62.1% | $113 / Sq Ft |
| 01/22/2016 01/22/16 | Sold | $95,000 | -18.5% | $70 / Sq Ft |
| 12/15/2015 12/15/15 | Pending | -- | -- | -- |
| 08/17/2015 08/17/15 | For Sale | $116,500 | -- | $85 / Sq Ft |
Tax History Compared to Growth
Tax History
| Year | Tax Paid | Tax Assessment Tax Assessment Total Assessment is a certain percentage of the fair market value that is determined by local assessors to be the total taxable value of land and additions on the property. | Land | Improvement |
|---|---|---|---|---|
| 2023 | $2,526 | $139,800 | $28,000 | $111,800 |
| 2022 | $2,264 | $128,600 | $28,000 | $100,600 |
| 2021 | $2,292 | $118,200 | $26,300 | $91,900 |
| 2020 | $2,292 | $112,500 | $21,000 | $91,500 |
| 2019 | $2,322 | $107,700 | $21,000 | $86,700 |
| 2018 | $2,178 | $107,700 | $21,000 | $86,700 |
| 2017 | $2,226 | $102,200 | $21,000 | $81,200 |
| 2016 | $2,101 | $102,200 | $21,000 | $81,200 |
| 2015 | $1,916 | $102,738 | $22,750 | $79,988 |
| 2014 | $1,930 | $102,738 | $22,750 | $79,988 |
| 2013 | $1,882 | $102,738 | $22,750 | $79,988 |
Agents Affiliated with this Home
-
Nneka Cooper
N
Seller's Agent in 2023
Nneka Cooper
Pinnacle Realty LLC
(319) 412-6875
2 in this area
57 Total Sales
-
Ashley Rance
A
Buyer's Agent in 2023
Ashley Rance
Keller Williams Legacy Group
(319) 693-9966
2 in this area
39 Total Sales
-
K
Seller's Agent in 2016
Kate West
SKOGMAN REALTY
-
Paul Canas

Buyer's Agent in 2016
Paul Canas
Pinnacle Realty LLC
(319) 981-1450
1 in this area
109 Total Sales
Map
Source: Cedar Rapids Area Association of REALTORS®
MLS Number: 2300771
APN: 14101-56002-00000
- 3756 H Ave NE
- 638 36th St NE
- 609 37th St NE
- 703 34th St NE
- 431 37th St NE
- 609 34th St NE
- 143 40th St NE
- 331 36th St NE
- 3752 Oakland Rd NE
- 744 30th St NE
- 1231 Center St NE
- 1039 31st St NE
- 3218 C Ave NE
- 3107 E Ave NE
- 3815 Oakland Rd NE
- 751 30th St NE
- 1140 31st St NE
- 3033 E Ave NE
- 3825 Hart Ct NE
- 1033 Clifton St NE
