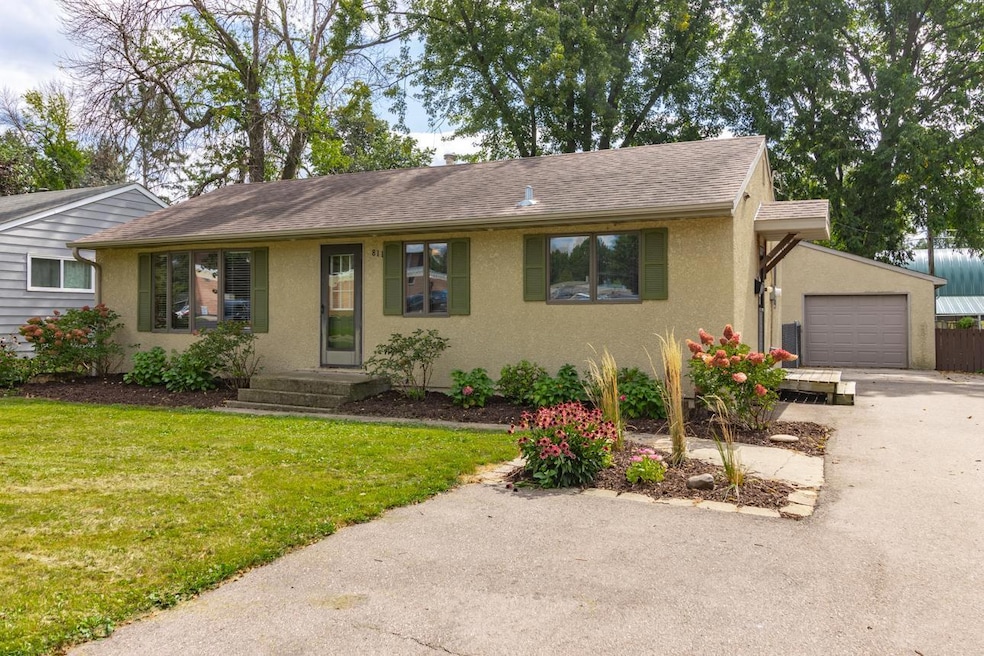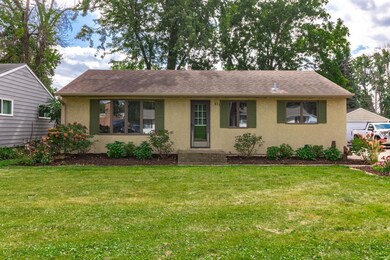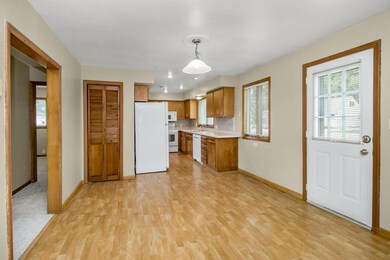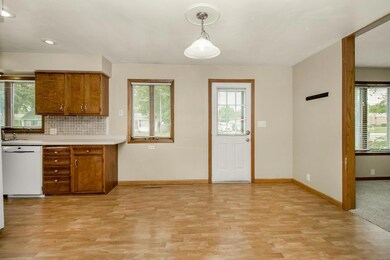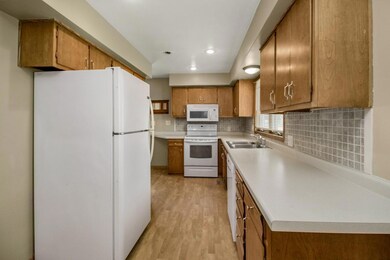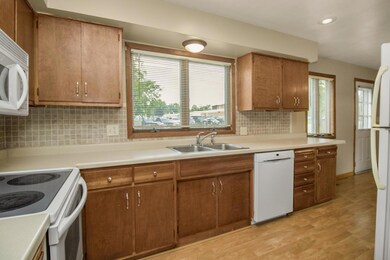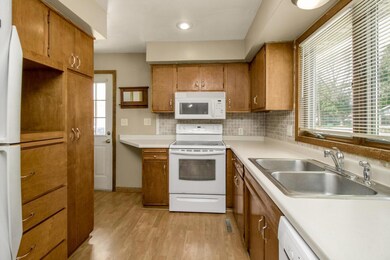
811 4th St W Hastings, MN 55033
Hastings-Marshan Township NeighborhoodHighlights
- No HOA
- Home Office
- Living Room
- Hastings High School Rated A-
- The kitchen features windows
- 1-Story Property
About This Home
As of October 2024Welcome to your new home in the heart of Hastings! This delightful 4-bedroom, 2-bathroom rambler offers the perfect blend of comfort and convenience. Nestled in a friendly neighborhood, this home is just minutes away from local schools, parks, and shopping centers.
Key Features:
• Enjoy the living and dining area, perfect for entertaining guests or cozy family nights.
• Comfortable Bedrooms bedrooms provide plenty of space for family, guests, or a home office.
• Detached 1-Car Garage: The detached garage offers additional storage and parking convenience.
• Outdoor Space: A large backyard with a patio area is ideal for summer barbecues and outdoor activities.
• Prime Location: Located in a neighborhood with easy access to schools, parks, and local amenities.
Don’t miss out on this wonderful opportunity to own a charming rambler in Hastings. Schedule a showing today and make this house your new home!
Last Agent to Sell the Property
Keller Williams Integrity Realty Listed on: 09/09/2024

Home Details
Home Type
- Single Family
Est. Annual Taxes
- $2,874
Year Built
- Built in 1953
Lot Details
- 8,712 Sq Ft Lot
- Lot Dimensions are 150x60
- Chain Link Fence
Parking
- 1 Car Garage
Interior Spaces
- 1-Story Property
- Family Room
- Living Room
- Home Office
Kitchen
- Range
- Microwave
- Dishwasher
- The kitchen features windows
Bedrooms and Bathrooms
- 3 Bedrooms
Laundry
- Dryer
- Washer
Finished Basement
- Basement Fills Entire Space Under The House
- Basement Window Egress
Utilities
- Forced Air Heating and Cooling System
Community Details
- No Home Owners Association
Listing and Financial Details
- Assessor Parcel Number 191050025080
Ownership History
Purchase Details
Home Financials for this Owner
Home Financials are based on the most recent Mortgage that was taken out on this home.Purchase Details
Purchase Details
Similar Homes in Hastings, MN
Home Values in the Area
Average Home Value in this Area
Purchase History
| Date | Type | Sale Price | Title Company |
|---|---|---|---|
| Deed | $269,000 | -- | |
| Deed | $269,000 | -- | |
| Foreclosure Deed | $72,500 | -- | |
| Warranty Deed | $127,000 | -- |
Mortgage History
| Date | Status | Loan Amount | Loan Type |
|---|---|---|---|
| Open | $255,550 | New Conventional | |
| Closed | $255,550 | New Conventional | |
| Previous Owner | $28,350 | Unknown |
Property History
| Date | Event | Price | Change | Sq Ft Price |
|---|---|---|---|---|
| 10/31/2024 10/31/24 | Sold | $269,000 | 0.0% | $167 / Sq Ft |
| 10/06/2024 10/06/24 | Pending | -- | -- | -- |
| 09/25/2024 09/25/24 | Price Changed | $269,000 | -7.2% | $167 / Sq Ft |
| 09/09/2024 09/09/24 | For Sale | $289,900 | -- | $180 / Sq Ft |
Tax History Compared to Growth
Tax History
| Year | Tax Paid | Tax Assessment Tax Assessment Total Assessment is a certain percentage of the fair market value that is determined by local assessors to be the total taxable value of land and additions on the property. | Land | Improvement |
|---|---|---|---|---|
| 2023 | $2,874 | $248,900 | $56,400 | $192,500 |
| 2022 | $2,392 | $246,100 | $56,300 | $189,800 |
| 2021 | $2,314 | $194,300 | $48,900 | $145,400 |
| 2020 | $2,376 | $186,600 | $46,600 | $140,000 |
| 2019 | $2,335 | $185,100 | $44,400 | $140,700 |
| 2018 | $2,205 | $172,700 | $42,300 | $130,400 |
| 2017 | $2,011 | $157,500 | $40,300 | $117,200 |
| 2016 | $2,073 | $142,900 | $37,600 | $105,300 |
| 2015 | $1,995 | $143,500 | $36,500 | $107,000 |
| 2014 | -- | $138,900 | $35,200 | $103,700 |
| 2013 | -- | $122,700 | $31,800 | $90,900 |
Agents Affiliated with this Home
-
Joseph Garofalo

Seller's Agent in 2024
Joseph Garofalo
Keller Williams Integrity Realty
(651) 775-8761
5 in this area
44 Total Sales
-
Greg Kuntz

Buyer's Agent in 2024
Greg Kuntz
RE/MAX Results
(651) 270-3007
2 in this area
137 Total Sales
Map
Source: NorthstarMLS
MLS Number: 6537630
APN: 19-10500-25-080
- 502 River St
- 722 5th St W
- 700 7th St W
- 535 5th St W
- 1206 2nd St W
- 145x 4th St W
- 875 Bahls Dr Unit 109
- 875 Bahls Dr Unit 207
- 306 5th St W
- 1202 Lyn Way
- 4XX Spring St
- 404 Pleasant Dr
- 508 Pleasant Dr
- 1351 4th St W
- 70 Jackson Ct
- 513 Vermillion St
- 405 Whispering Ln
- 1115 14th St W
- 807 Vermillion St
- 1100 Honeysuckle Ln
