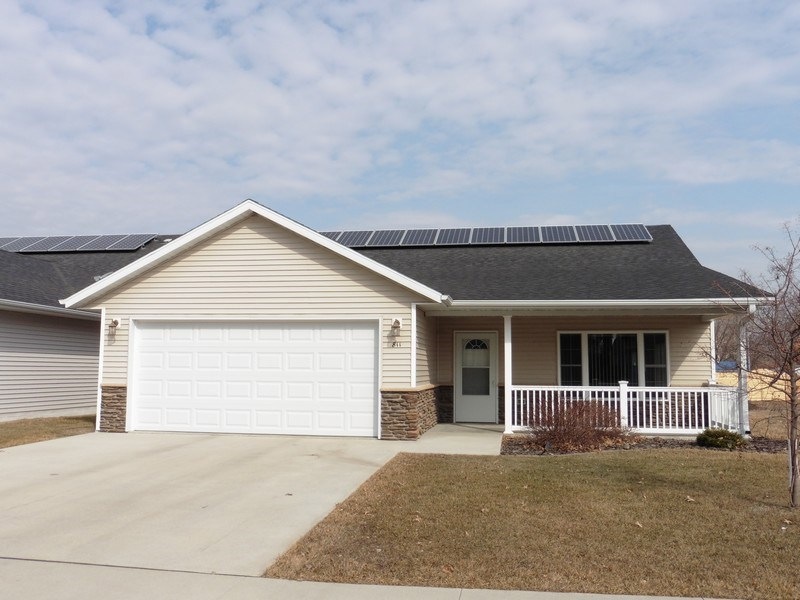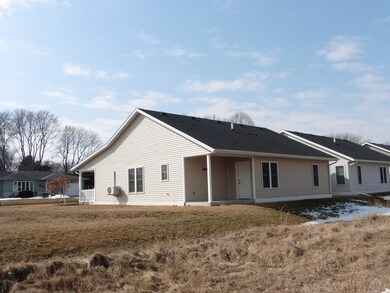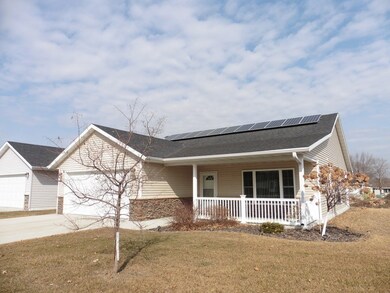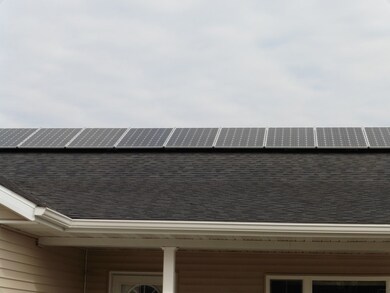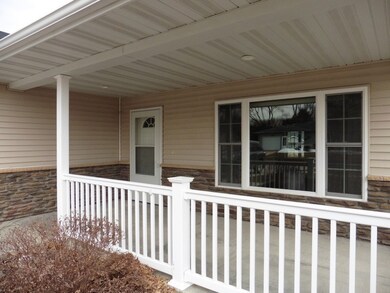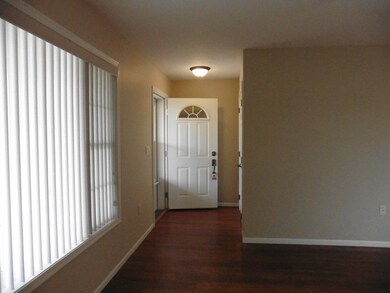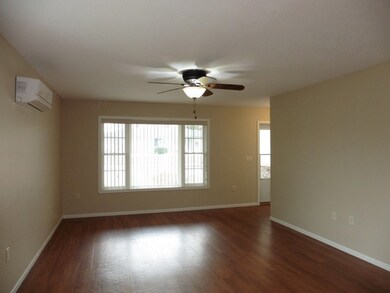
811 9th St Charles City, IA 50616
Highlights
- Heated Floors
- Covered patio or porch
- Laundry Room
- Contemporary Architecture
- 2 Car Attached Garage
- Handicap Accessible
About This Home
As of March 2025Fantastic opportunity to own this low maintenance, super energy efficient Parkside Villa single family home offering 1,194 finished living space with zero step entry. The open floor plan design presents a spacious living room, formal dining room, kitchen with breakfast bar, two bedrooms, two bathrooms, laundry room and an insulated 20' x 22' two car attached garage. Property features include; 3k solar array, geothermal in-floor heat, mini-split heating/cooling unit and Energy Star stainless kitchen appliances. Exterior amenities include; a covered front porch entry with stone accents, a covered backyard patio, nicely landscaped lot and a homeowner’s association that takes care of your lawn care and snow removal. Application for property tax exemption for solar and geothermal still apply to this home. Call today for your private tour and opportunity to own this piece of real estate located in the Parkside Development Addition of Charles City.
Last Agent to Sell the Property
Stewart Realty Company License #B56877 Listed on: 03/11/2021
Home Details
Home Type
- Single Family
Est. Annual Taxes
- $1,524
Year Built
- Built in 2016
Lot Details
- 5,335 Sq Ft Lot
- Lot Dimensions are 55' x 97'
- Property fronts an easement
- Landscaped
- Level Lot
- Property is zoned R-5
HOA Fees
- $120 Monthly HOA Fees
Home Design
- Contemporary Architecture
- Slab Foundation
- Shingle Roof
- Stone Siding
- Vinyl Siding
Interior Spaces
- 1,194 Sq Ft Home
- Ceiling Fan
- Heated Floors
- Fire and Smoke Detector
Kitchen
- Free-Standing Range
- Built-In Microwave
- Dishwasher
- Disposal
Bedrooms and Bathrooms
- 2 Bedrooms
Laundry
- Laundry Room
- Laundry on main level
- Washer and Electric Dryer Hookup
Parking
- 2 Car Attached Garage
- Garage Door Opener
Schools
- Charles City Elementary And Middle School
- Charles City High School
Utilities
- Zoned Heating and Cooling
- Cooling System Mounted In Outer Wall Opening
- Heat Pump System
- Radiant Heating System
- Vented Exhaust Fan
- Geothermal Heating and Cooling
- Electric Water Heater
Additional Features
- Handicap Accessible
- Solar Heating System
- Covered patio or porch
Community Details
- Built by Parkside Development, LLC
- Parkside Development Addition Subdivision
Listing and Financial Details
- Assessor Parcel Number 111237701900
Ownership History
Purchase Details
Home Financials for this Owner
Home Financials are based on the most recent Mortgage that was taken out on this home.Purchase Details
Home Financials for this Owner
Home Financials are based on the most recent Mortgage that was taken out on this home.Purchase Details
Similar Homes in Charles City, IA
Home Values in the Area
Average Home Value in this Area
Purchase History
| Date | Type | Sale Price | Title Company |
|---|---|---|---|
| Warranty Deed | $180,000 | None Listed On Document | |
| Warranty Deed | $180,000 | None Listed On Document | |
| Warranty Deed | $170,000 | Laird Law Firm | |
| Warranty Deed | $150,000 | Attorney |
Mortgage History
| Date | Status | Loan Amount | Loan Type |
|---|---|---|---|
| Open | $180,441 | New Conventional | |
| Closed | $180,441 | New Conventional | |
| Previous Owner | $147,000 | New Conventional |
Property History
| Date | Event | Price | Change | Sq Ft Price |
|---|---|---|---|---|
| 03/21/2025 03/21/25 | Sold | $180,000 | -5.2% | $151 / Sq Ft |
| 01/28/2025 01/28/25 | Pending | -- | -- | -- |
| 10/24/2024 10/24/24 | For Sale | $189,900 | +11.7% | $159 / Sq Ft |
| 04/30/2021 04/30/21 | Sold | $170,000 | -2.9% | $142 / Sq Ft |
| 03/19/2021 03/19/21 | Pending | -- | -- | -- |
| 03/11/2021 03/11/21 | For Sale | $175,000 | +3.6% | $147 / Sq Ft |
| 10/28/2020 10/28/20 | Sold | $169,000 | -0.6% | $142 / Sq Ft |
| 09/09/2020 09/09/20 | Pending | -- | -- | -- |
| 09/01/2020 09/01/20 | For Sale | $170,000 | -- | $142 / Sq Ft |
Tax History Compared to Growth
Tax History
| Year | Tax Paid | Tax Assessment Tax Assessment Total Assessment is a certain percentage of the fair market value that is determined by local assessors to be the total taxable value of land and additions on the property. | Land | Improvement |
|---|---|---|---|---|
| 2024 | $2,636 | $165,140 | $9,900 | $155,240 |
| 2023 | $3,164 | $166,000 | $9,900 | $156,100 |
| 2022 | $2,970 | $158,970 | $9,900 | $149,070 |
| 2021 | $2,688 | $150,370 | $9,900 | $140,470 |
| 2020 | $2,688 | $135,770 | $9,900 | $125,870 |
| 2019 | $2,730 | $154,270 | $29,900 | $124,370 |
| 2018 | $2,544 | $136,730 | $29,900 | $106,830 |
| 2017 | $12 | $136,730 | $29,900 | $106,830 |
| 2016 | $12 | $136,730 | $29,900 | $106,830 |
| 2015 | $12 | $620 | $620 | $0 |
| 2014 | -- | $620 | $620 | $0 |
Agents Affiliated with this Home
-
David Kelm

Seller's Agent in 2025
David Kelm
Century 21 Signature Real Estate-Waverly
(319) 404-5711
125 Total Sales
-
Lori Stewart

Seller's Agent in 2021
Lori Stewart
Stewart Realty Company
(641) 257-9990
98 Total Sales
-
Veronica Litterer

Seller's Agent in 2020
Veronica Litterer
Stewart Realty Company
(641) 330-6732
130 Total Sales
Map
Source: Northeast Iowa Regional Board of REALTORS®
MLS Number: NBR20210898
APN: 11-12-377-019-00
