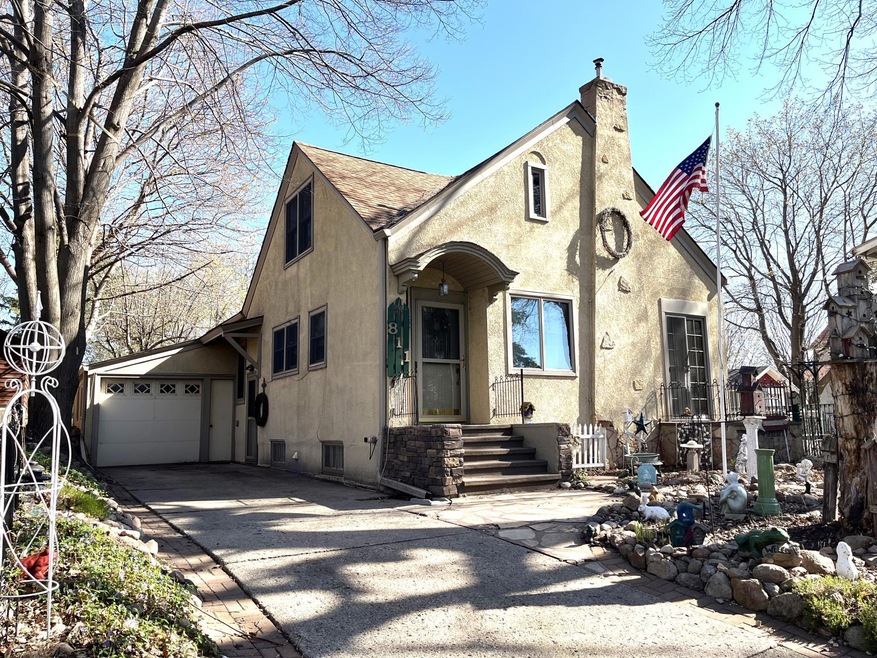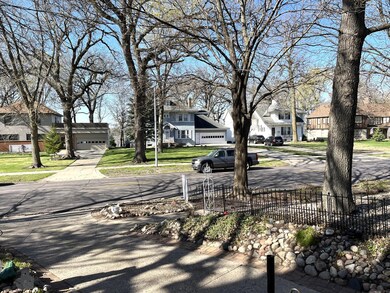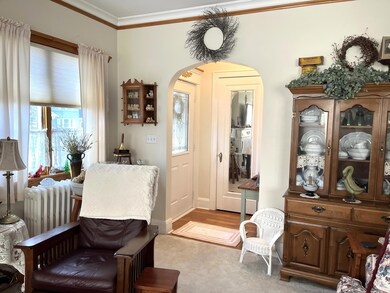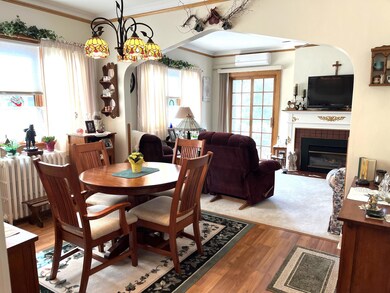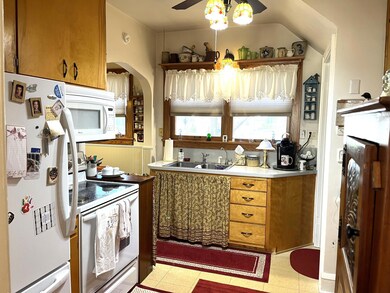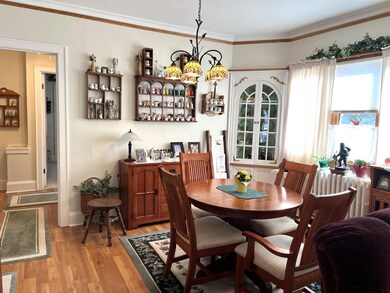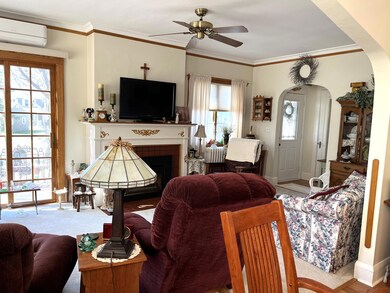
811 Albion Ave Fairmont, MN 56031
Highlights
- Family Room with Fireplace
- No HOA
- The kitchen features windows
- Main Floor Primary Bedroom
- Home Office
- 1 Car Attached Garage
About This Home
As of June 2024Look no further! This stately, well maintained home is on the market! Located across the street from Budd Lake this home is bursting with character. The main floor features a large living room with gas fireplace, open dining area, quaint kitchen with breakfast nook, large bedroom, office, full bath and family room with gas stove. The upstairs includes another large bedroom, 1/2 bath, and sitting area. The exceptionally clean basement has loads of storage and the potential of another bedroom with addition of an egress window. The yard is already set up with beautiful perennial gardens without a lot of mowing. The storage shed and all appliances (except basement freezer) will stay with the home.
Last Agent to Sell the Property
CENTURY 21 Northland Realty Brokerage Phone: 507-848-5641 Listed on: 04/24/2024

Home Details
Home Type
- Single Family
Est. Annual Taxes
- $1,659
Year Built
- Built in 1932
Lot Details
- 8,291 Sq Ft Lot
- Lot Dimensions are 50x156
- Wood Fence
Parking
- 1 Car Attached Garage
Interior Spaces
- 1,505 Sq Ft Home
- 1.5-Story Property
- Family Room with Fireplace
- 2 Fireplaces
- Living Room with Fireplace
- Sitting Room
- Dining Room
- Home Office
Kitchen
- Range
- Microwave
- The kitchen features windows
Bedrooms and Bathrooms
- 2 Bedrooms
- Primary Bedroom on Main
Laundry
- Dryer
- Washer
Unfinished Basement
- Basement Fills Entire Space Under The House
- Basement Storage
Utilities
- Hot Water Heating System
- Boiler Heating System
- Cable TV Available
Community Details
- No Home Owners Association
- Petersens Subdivision
Listing and Financial Details
- Assessor Parcel Number 231940040
Ownership History
Purchase Details
Home Financials for this Owner
Home Financials are based on the most recent Mortgage that was taken out on this home.Similar Homes in Fairmont, MN
Home Values in the Area
Average Home Value in this Area
Purchase History
| Date | Type | Sale Price | Title Company |
|---|---|---|---|
| Deed | $189,000 | -- |
Mortgage History
| Date | Status | Loan Amount | Loan Type |
|---|---|---|---|
| Open | $124,000 | New Conventional | |
| Previous Owner | $119,000 | New Conventional | |
| Previous Owner | $58,660 | Stand Alone Second | |
| Previous Owner | $83,000 | New Conventional | |
| Previous Owner | $94,000 | Future Advance Clause Open End Mortgage |
Property History
| Date | Event | Price | Change | Sq Ft Price |
|---|---|---|---|---|
| 06/21/2024 06/21/24 | Sold | $189,000 | -0.3% | $126 / Sq Ft |
| 05/15/2024 05/15/24 | Pending | -- | -- | -- |
| 05/10/2024 05/10/24 | Price Changed | $189,500 | -5.0% | $126 / Sq Ft |
| 04/24/2024 04/24/24 | For Sale | $199,500 | -- | $133 / Sq Ft |
Tax History Compared to Growth
Tax History
| Year | Tax Paid | Tax Assessment Tax Assessment Total Assessment is a certain percentage of the fair market value that is determined by local assessors to be the total taxable value of land and additions on the property. | Land | Improvement |
|---|---|---|---|---|
| 2024 | $1,728 | $155,600 | $20,700 | $134,900 |
| 2023 | $1,626 | $151,100 | $14,500 | $136,600 |
| 2022 | $1,164 | $135,900 | $15,500 | $120,400 |
| 2021 | $1,108 | $99,700 | $14,100 | $85,600 |
| 2020 | $1,160 | $99,700 | $14,100 | $85,600 |
| 2019 | $1,082 | $99,700 | $18,600 | $81,100 |
| 2018 | $1,014 | $89,300 | $16,600 | $72,700 |
| 2017 | $944 | $60,200 | $11,178 | $49,022 |
| 2016 | $800 | $51,500 | $9,553 | $41,947 |
| 2015 | $655 | $50,400 | $10,343 | $40,057 |
| 2013 | $883 | $58,500 | $11,527 | $46,973 |
Agents Affiliated with this Home
-
Tina Jette

Seller's Agent in 2024
Tina Jette
CENTURY 21 Northland Realty
(507) 848-5641
64 in this area
87 Total Sales
-
Rene Waletich

Buyer's Agent in 2024
Rene Waletich
RE/MAX
(507) 399-9609
25 in this area
46 Total Sales
Map
Source: NorthstarMLS
MLS Number: 6524975
APN: 231940040
- 835 S Park St
- 125 Homewood Dr
- 603 Albion Ave
- 875 Redwood Dr
- 306 Blinkman St
- 417 Victoria St
- 205 Lake Park Blvd
- 311 Lake Park Blvd
- 814 S Orient St
- 933 S Hampton St
- 408 S Prairie Ave
- 505 Victoria St
- 114 Webster St
- 303 S Elm St
- 610 Victoria St
- 1312 1312 Beach Place
- 1312 Beach Place
- 1254 S State St
- 1122 S State St
- 1370 Oak Beach Dr
