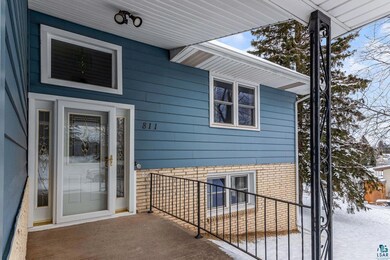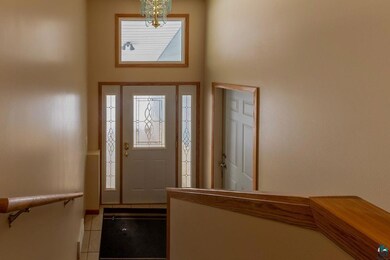
811 Almac Dr Duluth, MN 55810
Highlights
- RV Access or Parking
- No HOA
- Patio
- Proctor Senior High School Rated 9+
- 2 Car Attached Garage
- Living Room
About This Home
As of February 2023Clean and ready to move in 3Bdm 2Ba, 2Gar home in Proctor. Simple and easy parking with an over size driveway and an extra driveway for extra parking space. All bedrooms are on the upper floor and the kitchen, dining and living room are all on the lower level with a walkout to the back patio. This home features a nice woodstove to cozy up to in the winter months. The schools are very close in proximity. There is a really nice size yard with an extra shed (w/power) for your extra belongings. Now is your time to purchase with confidence, don't let this slip through your fingers. Call today for your own personal showing.
Home Details
Home Type
- Single Family
Est. Annual Taxes
- $3,137
Year Built
- Built in 1968
Lot Details
- 0.31 Acre Lot
- Lot Dimensions are 110x125
- Elevated Lot
- Level Lot
- Few Trees
Home Design
- Split Foyer
- Concrete Foundation
- Wood Frame Construction
- Asphalt Shingled Roof
- Vinyl Siding
- Stone Exterior Construction
Interior Spaces
- 1-Story Property
- Ceiling Fan
- Wood Burning Fireplace
- Living Room
- Combination Kitchen and Dining Room
Kitchen
- Range
- Microwave
- Dishwasher
Bedrooms and Bathrooms
- 3 Bedrooms
- Bathroom on Main Level
Laundry
- Laundry Room
- Dryer
- Washer
Finished Basement
- Walk-Out Basement
- Basement Fills Entire Space Under The House
- Finished Basement Bathroom
Parking
- 2 Car Attached Garage
- Driveway
- Off-Street Parking
- RV Access or Parking
Outdoor Features
- Patio
- Storage Shed
Utilities
- Forced Air Heating and Cooling System
- Window Unit Cooling System
- Boiler Heating System
- Heating System Uses Natural Gas
- Heating System Uses Wood
- Radiant Heating System
- Gas Water Heater
Community Details
- No Home Owners Association
Listing and Financial Details
- Assessor Parcel Number 185-0165-00225
Map
Home Values in the Area
Average Home Value in this Area
Property History
| Date | Event | Price | Change | Sq Ft Price |
|---|---|---|---|---|
| 02/13/2023 02/13/23 | Sold | $269,500 | 0.0% | $157 / Sq Ft |
| 01/10/2023 01/10/23 | Pending | -- | -- | -- |
| 11/17/2022 11/17/22 | For Sale | $269,500 | +50.6% | $157 / Sq Ft |
| 08/26/2015 08/26/15 | Sold | $179,000 | 0.0% | $103 / Sq Ft |
| 07/28/2015 07/28/15 | Pending | -- | -- | -- |
| 07/06/2015 07/06/15 | For Sale | $179,000 | +5.4% | $103 / Sq Ft |
| 08/08/2013 08/08/13 | Sold | $169,800 | -0.1% | $66 / Sq Ft |
| 07/16/2013 07/16/13 | Pending | -- | -- | -- |
| 07/03/2013 07/03/13 | For Sale | $169,900 | +84.7% | $66 / Sq Ft |
| 03/26/2013 03/26/13 | Sold | $92,000 | -7.1% | $57 / Sq Ft |
| 01/18/2013 01/18/13 | Pending | -- | -- | -- |
| 01/08/2013 01/08/13 | For Sale | $99,000 | -- | $61 / Sq Ft |
Tax History
| Year | Tax Paid | Tax Assessment Tax Assessment Total Assessment is a certain percentage of the fair market value that is determined by local assessors to be the total taxable value of land and additions on the property. | Land | Improvement |
|---|---|---|---|---|
| 2023 | $3,986 | $243,600 | $16,100 | $227,500 |
| 2022 | $3,162 | $217,100 | $16,100 | $201,000 |
| 2021 | $3,068 | $204,600 | $15,000 | $189,600 |
| 2020 | $2,872 | $200,400 | $14,600 | $185,800 |
| 2019 | $2,856 | $187,300 | $14,600 | $172,700 |
| 2018 | $2,918 | $170,200 | $44,400 | $125,800 |
| 2017 | $2,700 | $170,200 | $44,400 | $125,800 |
| 2016 | $2,546 | $162,300 | $44,400 | $117,900 |
| 2015 | $2,500 | $154,700 | $42,100 | $112,600 |
| 2014 | $2,150 | $143,500 | $42,100 | $101,400 |
Mortgage History
| Date | Status | Loan Amount | Loan Type |
|---|---|---|---|
| Open | $242,550 | New Conventional | |
| Previous Owner | $170,000 | New Conventional | |
| Previous Owner | $166,724 | FHA | |
| Previous Owner | $177,138 | FHA | |
| Previous Owner | $51,572 | Stand Alone Second | |
| Previous Owner | $174,521 | FHA | |
| Previous Owner | $26,000 | Credit Line Revolving | |
| Previous Owner | $125,421 | No Value Available | |
| Previous Owner | $111,150 | No Value Available |
Deed History
| Date | Type | Sale Price | Title Company |
|---|---|---|---|
| Warranty Deed | $269,500 | Title Team-North Shore | |
| Warranty Deed | $179,000 | Stewart Title Company | |
| Warranty Deed | $169,800 | St Louis County Title | |
| Limited Warranty Deed | -- | None Available | |
| Trustee Deed | $192,850 | None Available | |
| Warranty Deed | -- | None Available | |
| Sheriffs Deed | $316,161 | None Available | |
| Interfamily Deed Transfer | $515 | Premium Title | |
| Warranty Deed | $175,900 | Rels | |
| Warranty Deed | $129,300 | Ati Title Company | |
| Warranty Deed | $117,000 | Ati Title Company |
Similar Homes in Duluth, MN
Source: Lake Superior Area REALTORS®
MLS Number: 6106372
APN: 185016500225
- 605 2nd St
- 401 Midway Ave
- 325 5th St
- 605 3rd Ave
- 35 2nd St Unit 19
- 35 2nd St
- xxx E Railroad Ave
- 21 4th St
- 8 4th St
- XXXX Meadow St
- 9222 Brook St
- 9217 Vinland St
- 3224 Lindahl Rd
- 29 Kalmia Dr
- 1 Pecan Ln
- 20 Village Dr
- xxx Yellow Birch Trail
- xxxx Yellow Birch Trail
- 124 Yellow Birch Trail
- 514 N 77th Ave W






