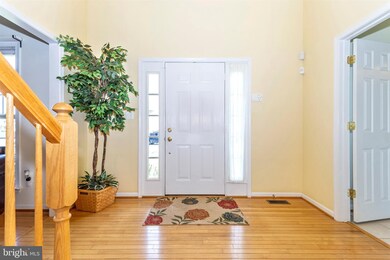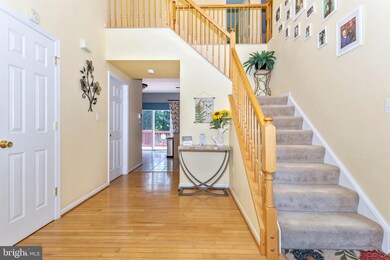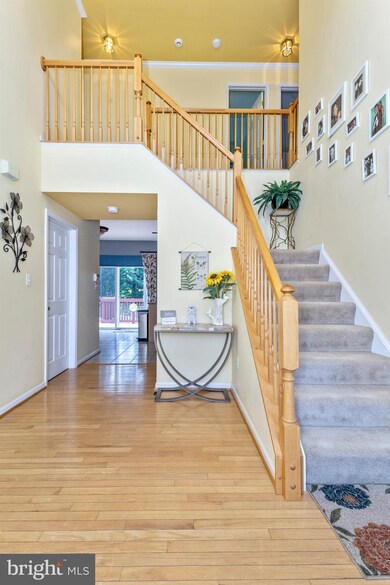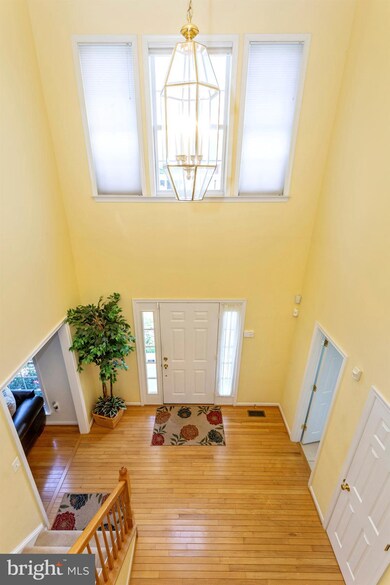
811 Aztec Dr Frederick, MD 21701
Monocacy Village NeighborhoodHighlights
- Eat-In Gourmet Kitchen
- Open Floorplan
- Deck
- North Frederick Elementary School Rated A-
- Colonial Architecture
- Wood Flooring
About This Home
As of September 2020This home shows like a new home and is move-in ready with a new roof just installed last year! If you love the outdoors, you'll appreciate the large level yard, the oversized deck, fenced yard and fire pit! Inside the 2-story foyer greets where you'll find a gourmet kitchen with gas cooking, granite countertops, pantry and ceramic tile floor that opens to a family room with gas fireplace. The separate dining room, living room, and foyer all have gleaming hardwood floors. The laundry room/mud room is conveniently located off the garage. Upstairs, the master suite is huge with vaulted ceiling, large walk-in closet, hardwood floors, luxury bath, sitting room/nursery that could easily be turned back into the 4th bedroom. The lower level is finished with a full bath, an office/craft room, a recreation room and a weight room complete with mirrored wall. This home is convenient to restaurants, shopping, and commuter routes. Very close to downtown Frederick as well. Better see it soon before someone else gets to call it home.
Last Agent to Sell the Property
Long & Foster Real Estate, Inc. License #581222 Listed on: 08/10/2020

Home Details
Home Type
- Single Family
Est. Annual Taxes
- $6,714
Year Built
- Built in 2000
Lot Details
- 0.29 Acre Lot
- Extensive Hardscape
- Property is in very good condition
- Property is zoned R6
HOA Fees
- $43 Monthly HOA Fees
Parking
- 2 Car Direct Access Garage
- Front Facing Garage
- Garage Door Opener
- Driveway
Home Design
- Colonial Architecture
- Architectural Shingle Roof
- Stone Siding
- Vinyl Siding
Interior Spaces
- Property has 3 Levels
- Open Floorplan
- Chair Railings
- Crown Molding
- Ceiling Fan
- Recessed Lighting
- Fireplace Mantel
- Gas Fireplace
- Family Room Off Kitchen
- Formal Dining Room
- Flood Lights
Kitchen
- Eat-In Gourmet Kitchen
- <<builtInMicrowave>>
- Dishwasher
- Kitchen Island
- Disposal
Flooring
- Wood
- Carpet
Bedrooms and Bathrooms
- 3 Bedrooms
- Walk-In Closet
Laundry
- Laundry on main level
- Dryer
- Washer
Finished Basement
- Basement Fills Entire Space Under The House
- Connecting Stairway
Outdoor Features
- Deck
- Exterior Lighting
- Porch
Schools
- North Frederick Elementary School
- Governor Thomas Johnson Middle School
- Governor Thomas Johnson High School
Utilities
- Central Air
- Heat Pump System
- Vented Exhaust Fan
- Natural Gas Water Heater
Community Details
- River Crest Subdivision
Listing and Financial Details
- Tax Lot 37
- Assessor Parcel Number 1102223996
Ownership History
Purchase Details
Home Financials for this Owner
Home Financials are based on the most recent Mortgage that was taken out on this home.Purchase Details
Purchase Details
Purchase Details
Similar Homes in Frederick, MD
Home Values in the Area
Average Home Value in this Area
Purchase History
| Date | Type | Sale Price | Title Company |
|---|---|---|---|
| Deed | $461,500 | None Available | |
| Interfamily Deed Transfer | -- | None Available | |
| Deed | $198,625 | -- | |
| Deed | $46,300 | -- |
Mortgage History
| Date | Status | Loan Amount | Loan Type |
|---|---|---|---|
| Open | $412,200 | New Conventional | |
| Previous Owner | $261,100 | Stand Alone Second | |
| Previous Owner | $80,000 | Stand Alone Second | |
| Previous Owner | $40,000 | Stand Alone Refi Refinance Of Original Loan | |
| Closed | -- | No Value Available |
Property History
| Date | Event | Price | Change | Sq Ft Price |
|---|---|---|---|---|
| 09/18/2020 09/18/20 | Sold | $461,500 | +0.3% | $151 / Sq Ft |
| 08/30/2020 08/30/20 | Price Changed | $460,000 | -1.1% | $151 / Sq Ft |
| 08/12/2020 08/12/20 | Pending | -- | -- | -- |
| 08/12/2020 08/12/20 | Price Changed | $465,000 | +2.2% | $152 / Sq Ft |
| 08/10/2020 08/10/20 | For Sale | $455,000 | +26.7% | $149 / Sq Ft |
| 04/28/2015 04/28/15 | Sold | $359,000 | 0.0% | $141 / Sq Ft |
| 03/15/2015 03/15/15 | Pending | -- | -- | -- |
| 03/01/2015 03/01/15 | For Sale | $359,000 | -- | $141 / Sq Ft |
Tax History Compared to Growth
Tax History
| Year | Tax Paid | Tax Assessment Tax Assessment Total Assessment is a certain percentage of the fair market value that is determined by local assessors to be the total taxable value of land and additions on the property. | Land | Improvement |
|---|---|---|---|---|
| 2024 | $8,152 | $463,633 | $0 | $0 |
| 2023 | $7,539 | $430,667 | $0 | $0 |
| 2022 | $7,145 | $397,700 | $100,500 | $297,200 |
| 2021 | $6,904 | $388,900 | $0 | $0 |
| 2020 | $6,875 | $380,100 | $0 | $0 |
| 2019 | $6,653 | $371,300 | $93,500 | $277,800 |
| 2018 | $6,378 | $357,533 | $0 | $0 |
| 2017 | $5,907 | $371,300 | $0 | $0 |
| 2016 | $5,649 | $330,000 | $0 | $0 |
| 2015 | $5,649 | $322,967 | $0 | $0 |
| 2014 | $5,649 | $315,933 | $0 | $0 |
Agents Affiliated with this Home
-
Christine Reeder

Seller's Agent in 2020
Christine Reeder
Long & Foster Real Estate, Inc.
(301) 606-8611
4 in this area
1,128 Total Sales
-
Nancy Bowlus

Buyer's Agent in 2020
Nancy Bowlus
RE/MAX
(240) 446-6818
1 in this area
112 Total Sales
-
Brian Greenberg

Seller's Agent in 2015
Brian Greenberg
Charis Realty Group
(301) 606-3895
3 Total Sales
-
M
Seller Co-Listing Agent in 2015
Merritt Herrmann
RE/MAX
-
Michael Muren

Buyer's Agent in 2015
Michael Muren
Long & Foster Real Estate, Inc.
(301) 524-4471
1 in this area
301 Total Sales
Map
Source: Bright MLS
MLS Number: MDFR268796
APN: 02-223996
- 803 Holden Rd
- 829 Holden Rd
- 519 Prieur Rd
- 747 Holden Rd
- 734 Holden Rd
- 961 Holden Rd
- 1144 Holden Rd
- 419 Mohican Dr
- 1130 Holden Rd
- 665 E Church St Unit B
- 521 E 7th St
- 1501 Mohican Ct
- 10 E 14th St
- 312 Faversham Place
- 823 Chadwick Cir
- 4 W 12th St
- 232 E 6th St
- 1606 N Market St
- 493 Ensemble Way
- 112 E 6th St






