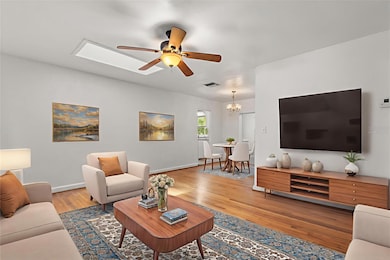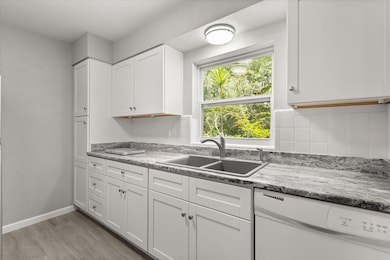811 Briercliff Dr Orlando, FL 32806
Lake Davis/Greenwood NeighborhoodEstimated payment $2,593/month
Highlights
- RV Access or Parking
- Open Floorplan
- Wood Flooring
- Blankner School Rated A-
- Traditional Architecture
- Bonus Room
About This Home
Under contract-accepting backup offers. One or more photo(s) has been virtually staged. MOVE-IN READY! Beautifully Renovated Home in Charming Delaney Park – No HOA!
Nestled in one of Orlando’s most desirable and established neighborhoods, this updated 3-bedroom, 2-bathroom home (plus bonus room) offers the perfect blend of charm, comfort, and convenience. Major renovations throughout include a brand-new kitchen with modern appliances, updated bathrooms with new toilets, fresh interior paint, and stylish laminate flooring that enhances the warmth of each space.
The flexible bonus room is ideal for a home office, playroom, or creative space to suit your lifestyle. A garage conversion adds a cozy third bedroom — perfect for guests, extended family, or working from home.
Step outside to enjoy your fully fenced backyard retreat, shaded by mature mango trees and offering plenty of room for pets or play in the spacious side yard. The large shed, complete with electricity, functions as a workshop or additional storage space. Plus, a long driveway provides ample off-street parking — a rare find in this area.
Located just minutes from I-4, HWY 408, and the airport, with quick access to local parks, top-rated schools, popular attractions, and endless dining and shopping options. And with no HOA, you’ll enjoy added freedom and flexibility.
This lovingly updated home offers everything you need in a location you’ll love — come experience Delaney Park living at its finest!
Listing Agent
KELLER WILLIAMS REALTY AT THE LAKES Brokerage Phone: 407-566-1800 License #3508019 Listed on: 07/23/2025

Co-Listing Agent
KELLER WILLIAMS REALTY AT THE LAKES Brokerage Phone: 407-566-1800 License #3635073
Home Details
Home Type
- Single Family
Est. Annual Taxes
- $5,943
Year Built
- Built in 1948
Lot Details
- 7,771 Sq Ft Lot
- South Facing Home
- Property is zoned R-1A/T/AN
Home Design
- Traditional Architecture
- Florida Architecture
- Bungalow
- Shingle Roof
- Concrete Siding
- Block Exterior
Interior Spaces
- 1,500 Sq Ft Home
- Open Floorplan
- Ceiling Fan
- Skylights
- Awning
- Blinds
- Combination Dining and Living Room
- Bonus Room
- Workshop
- Crawl Space
- Storm Windows
Kitchen
- Dinette
- Range with Range Hood
- Dishwasher
- Stone Countertops
- Solid Wood Cabinet
Flooring
- Wood
- Concrete
- Ceramic Tile
- Luxury Vinyl Tile
Bedrooms and Bathrooms
- 3 Bedrooms
- Split Bedroom Floorplan
- En-Suite Bathroom
- 2 Full Bathrooms
Laundry
- Laundry Room
- Washer
Parking
- 2 Carport Spaces
- Parking Pad
- Converted Garage
- Ground Level Parking
- Off-Street Parking
- RV Access or Parking
Outdoor Features
- Exterior Lighting
- Shed
- Private Mailbox
Utilities
- Central Heating and Cooling System
- Thermostat
- High Speed Internet
- Cable TV Available
Community Details
- No Home Owners Association
- Brookvilla Subdivision
Listing and Financial Details
- Visit Down Payment Resource Website
- Legal Lot and Block 9 / C
- Assessor Parcel Number 36-22-29-0948-03-091
Map
Home Values in the Area
Average Home Value in this Area
Tax History
| Year | Tax Paid | Tax Assessment Tax Assessment Total Assessment is a certain percentage of the fair market value that is determined by local assessors to be the total taxable value of land and additions on the property. | Land | Improvement |
|---|---|---|---|---|
| 2025 | $5,943 | $343,920 | $235,000 | $108,920 |
| 2024 | $5,274 | $338,910 | $235,000 | $103,910 |
| 2023 | $5,274 | $294,558 | $190,000 | $104,558 |
| 2022 | $4,820 | $267,557 | $190,000 | $77,557 |
| 2021 | $4,386 | $231,601 | $170,000 | $61,601 |
| 2020 | $4,287 | $234,633 | $160,000 | $74,633 |
| 2019 | $4,241 | $229,384 | $155,000 | $74,384 |
| 2018 | $3,799 | $193,417 | $115,000 | $78,417 |
| 2017 | $3,636 | $187,477 | $115,000 | $72,477 |
| 2016 | $3,436 | $177,964 | $105,000 | $72,964 |
| 2015 | $3,243 | $166,705 | $95,000 | $71,705 |
| 2014 | $2,864 | $135,430 | $95,000 | $40,430 |
Property History
| Date | Event | Price | List to Sale | Price per Sq Ft |
|---|---|---|---|---|
| 10/24/2025 10/24/25 | Pending | -- | -- | -- |
| 10/23/2025 10/23/25 | Price Changed | $400,000 | -5.9% | $267 / Sq Ft |
| 07/23/2025 07/23/25 | For Sale | $425,000 | -- | $283 / Sq Ft |
Purchase History
| Date | Type | Sale Price | Title Company |
|---|---|---|---|
| Quit Claim Deed | -- | None Available | |
| Quit Claim Deed | -- | None Available |
Source: Stellar MLS
MLS Number: O6328925
APN: 36-2229-0948-03-091
- 730 Delaney Park Dr
- 1116 S Mills Ave
- 730 S Lake Davis Dr
- 1220 Delaney Park Dr
- 920 S Mills Ave
- 921 S Mills Ave
- 1414 Beaver Place
- 503 Purdue St
- 1412 Lake Weldona Dr
- 925 Lake Emerald Dr
- 917 Lake Emerald Dr
- 522 Cherokee Dr
- 1516 Briercliff Dr
- 734 S Mills Ave
- 414 Briercliff Dr
- 1607 S Eola Dr
- 1011 N Lake Davis Dr
- 1625 S Eola Dr
- 1620 S Eola Dr
- 1144 Delaney Ave






