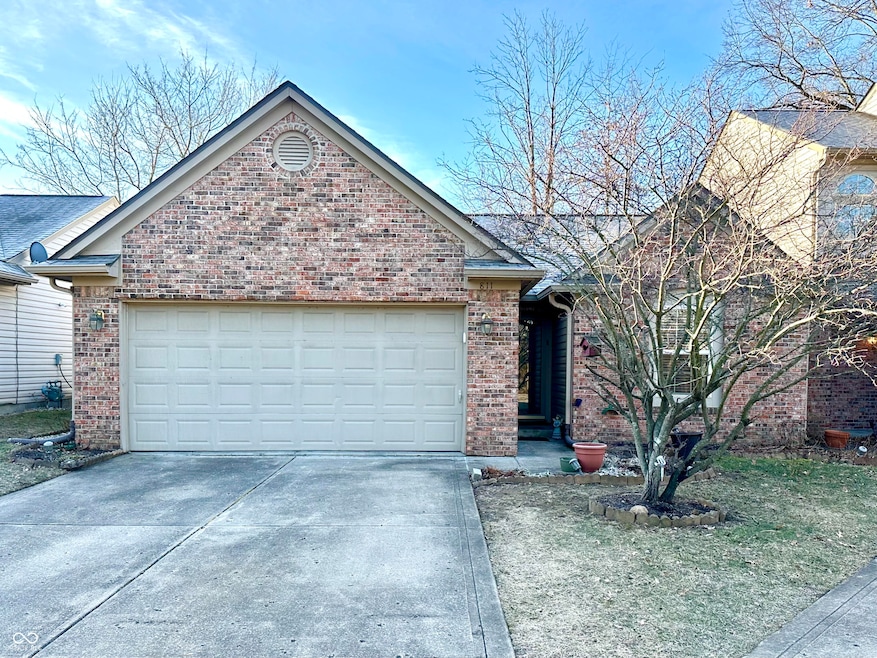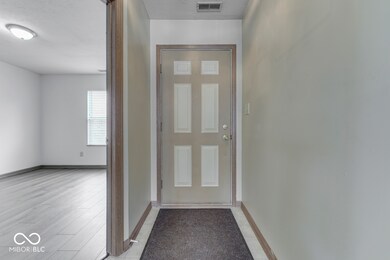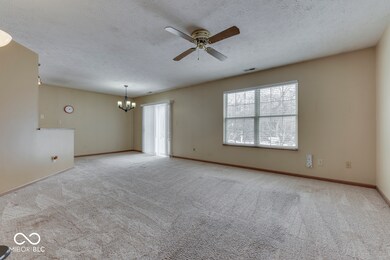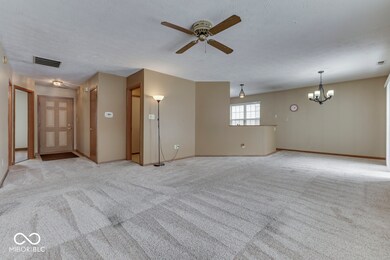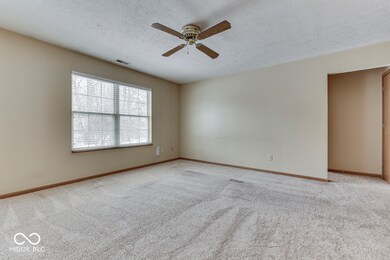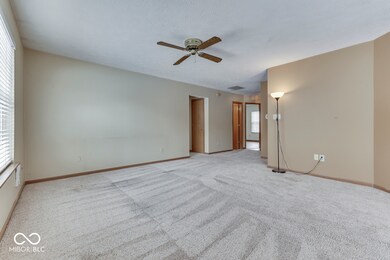
811 Buffalo Run Way Indianapolis, IN 46227
Hill Valley NeighborhoodHighlights
- Mature Trees
- Ranch Style House
- Thermal Windows
- Douglas MacArthur Elementary School Rated A-
- Breakfast Room
- 2 Car Attached Garage
About This Home
As of April 2025Nice 2 Bedroom 2 Bath corner unit Patio Home in popular Buffalo Run hugged by trees and beautiful nature. This low maintenance home boasts spacious Great Room off the Kitchen and Breakfast Room that includes breakfast bar and all appliances remaining. The Primary bedroom features full bath with walk-in closet and Bedroom #2 has a large closet as well. Please note the HOA takes care of lawn maintenance and Home exterior maintenance. Note the large 2 car garage and enjoy evenings on the private patio overlooking wooded rear yard. Located in nice quiet area yet close to shopping,access to downtown Indy etc Seller willing to provide a carpet allowance with good offer.
Last Agent to Sell the Property
Carpenter, REALTORS® Brokerage Email: jbreck@callcarpenter.com License #RB14007142 Listed on: 01/17/2025

Property Details
Home Type
- Condominium
Est. Annual Taxes
- $1,610
Year Built
- Built in 1997
Lot Details
- 1 Common Wall
- Mature Trees
HOA Fees
- $250 Monthly HOA Fees
Parking
- 2 Car Attached Garage
- Garage Door Opener
Home Design
- Ranch Style House
- Patio Home
- Brick Exterior Construction
- Slab Foundation
- Vinyl Siding
Interior Spaces
- 1,088 Sq Ft Home
- Thermal Windows
- Breakfast Room
Kitchen
- Electric Oven
- Microwave
- Dishwasher
Flooring
- Carpet
- Luxury Vinyl Plank Tile
Bedrooms and Bathrooms
- 2 Bedrooms
- 2 Full Bathrooms
Laundry
- Dryer
- Washer
Home Security
Additional Features
- Patio
- Forced Air Heating System
Listing and Financial Details
- Legal Lot and Block 31 / K
- Assessor Parcel Number 491424136013000500
- Seller Concessions Not Offered
Community Details
Overview
- Association fees include lawncare, ground maintenance, maintenance structure, maintenance, management, snow removal
- Association Phone (317) 570-4358
- Patios Of Buffalo Creek Subdivision
- Property managed by Kirkpatrick Management
Security
- Fire and Smoke Detector
Ownership History
Purchase Details
Home Financials for this Owner
Home Financials are based on the most recent Mortgage that was taken out on this home.Similar Homes in Indianapolis, IN
Home Values in the Area
Average Home Value in this Area
Purchase History
| Date | Type | Sale Price | Title Company |
|---|---|---|---|
| Warranty Deed | -- | None Listed On Document |
Mortgage History
| Date | Status | Loan Amount | Loan Type |
|---|---|---|---|
| Open | $153,900 | VA |
Property History
| Date | Event | Price | Change | Sq Ft Price |
|---|---|---|---|---|
| 04/17/2025 04/17/25 | Sold | $170,000 | -10.5% | $156 / Sq Ft |
| 03/16/2025 03/16/25 | Pending | -- | -- | -- |
| 02/21/2025 02/21/25 | Price Changed | $190,000 | -2.6% | $175 / Sq Ft |
| 01/17/2025 01/17/25 | For Sale | $195,000 | -- | $179 / Sq Ft |
Tax History Compared to Growth
Tax History
| Year | Tax Paid | Tax Assessment Tax Assessment Total Assessment is a certain percentage of the fair market value that is determined by local assessors to be the total taxable value of land and additions on the property. | Land | Improvement |
|---|---|---|---|---|
| 2024 | $1,601 | $167,200 | $17,600 | $149,600 |
| 2023 | $1,601 | $163,300 | $17,600 | $145,700 |
| 2022 | $1,961 | $146,200 | $17,600 | $128,600 |
| 2021 | $1,456 | $115,400 | $17,600 | $97,800 |
| 2020 | $1,258 | $105,100 | $17,600 | $87,500 |
| 2019 | $1,171 | $100,700 | $17,600 | $83,100 |
| 2018 | $1,051 | $94,100 | $17,600 | $76,500 |
| 2017 | $1,062 | $94,900 | $17,600 | $77,300 |
| 2016 | $1,069 | $94,600 | $17,600 | $77,000 |
| 2014 | $887 | $93,300 | $17,600 | $75,700 |
| 2013 | $952 | $93,300 | $17,600 | $75,700 |
Agents Affiliated with this Home
-
John Breck

Seller's Agent in 2025
John Breck
Carpenter, REALTORS®
(317) 847-9744
3 in this area
83 Total Sales
-
Rhoda Brown

Buyer's Agent in 2025
Rhoda Brown
F.C. Tucker Company
(317) 919-0318
1 in this area
85 Total Sales
Map
Source: MIBOR Broker Listing Cooperative®
MLS Number: 22017944
APN: 49-14-24-136-013.000-500
- 8520 Bison Woods Ct
- 8401 Culpeper Dr
- 8306 Corkwood Dr
- 8413 Slippery Elm Ct
- 8911 Hunters Creek Dr Unit 311
- 8910 Hunters Creek Dr Unit 207
- 610 Front Royal Dr
- 606 E County Line Rd
- 218 Narcissus Dr
- 623 Chariot Ln
- 1469 W County Line Rd
- 157 E Hill Valley Dr
- 8140 Valley Estates Dr
- 8137 S Delaware St
- 8217 S Talbott Ave
- 1148 Easy St Unit A
- 1148 Easy St Unit B
- 1103 Rosengarten Dr
- 45 Golden Tree Ln
- 1188 Easy St
