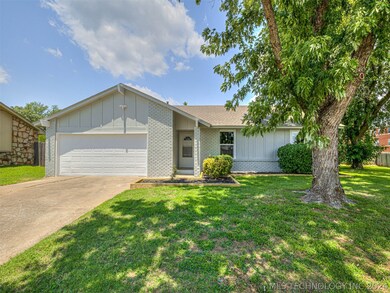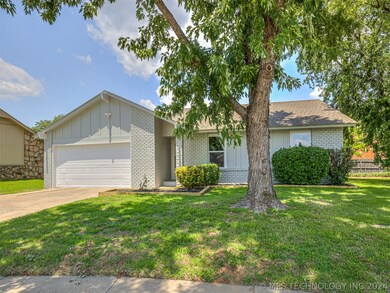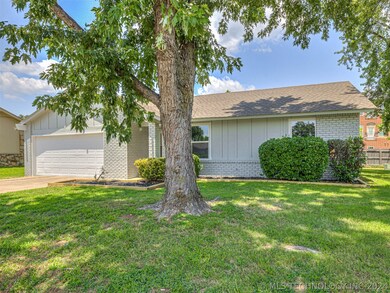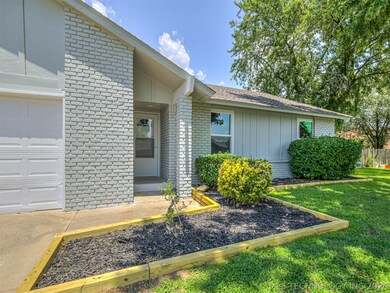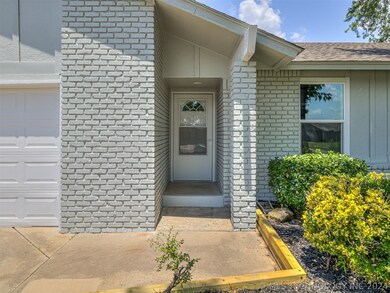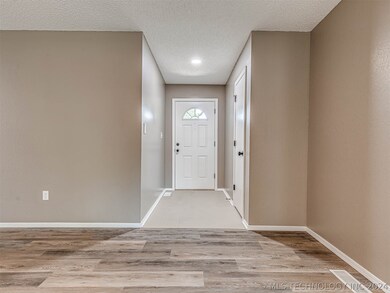
Highlights
- 1 Fireplace
- Granite Countertops
- Cul-De-Sac
- Jenks West Elementary School Rated A
- No HOA
- 2 Car Attached Garage
About This Home
As of August 2024Welcome to this stunning 3-bedroom, 2-bathroom home, meticulously updated with modern finishes and thoughtful touches throughout. Located on a serene cul-de-sac, this home is just minutes from the new outlet mall, river walk, Tulsa Hills, Hwy 75, and the Creek Turnpike.
The exterior boasts a new roof, new paint, all-new windows with stylish coverings, and a brand-new roof. As you step inside, you will discover new flooring, elegant light fixtures, and ceiling fans. The freshly painted interior pairs perfectly with the new appliances, and the kitchen gleams with granite countertops and a contemporary backsplash.
The bathrooms have been transformed with fresh paint, new toilets, countertops, lighting, and plumbing fixtures. This home is move-in ready and perfect for those seeking a blend of modern convenience and comfort.
Home Details
Home Type
- Single Family
Est. Annual Taxes
- $1,210
Year Built
- Built in 1981
Lot Details
- 8,725 Sq Ft Lot
- Cul-De-Sac
- South Facing Home
- Property is Fully Fenced
- Privacy Fence
Parking
- 2 Car Attached Garage
Home Design
- Brick Exterior Construction
- Slab Foundation
- Wood Frame Construction
- Fiberglass Roof
- Asphalt
Interior Spaces
- 1,274 Sq Ft Home
- 1-Story Property
- Ceiling Fan
- 1 Fireplace
- Vinyl Clad Windows
- Storm Doors
- Electric Dryer Hookup
Kitchen
- <<OvenToken>>
- Stove
- Gas Range
- Dishwasher
- Granite Countertops
Flooring
- Carpet
- Tile
- Vinyl Plank
Bedrooms and Bathrooms
- 3 Bedrooms
- 2 Full Bathrooms
Schools
- West Elementary School
- Jenks Middle School
- Jenks High School
Utilities
- Zoned Heating and Cooling
- Heating System Uses Gas
- Gas Water Heater
Community Details
- No Home Owners Association
- Pilgrim Place Ext Subdivision
Ownership History
Purchase Details
Home Financials for this Owner
Home Financials are based on the most recent Mortgage that was taken out on this home.Purchase Details
Home Financials for this Owner
Home Financials are based on the most recent Mortgage that was taken out on this home.Purchase Details
Home Financials for this Owner
Home Financials are based on the most recent Mortgage that was taken out on this home.Purchase Details
Purchase Details
Home Financials for this Owner
Home Financials are based on the most recent Mortgage that was taken out on this home.Purchase Details
Purchase Details
Purchase Details
Similar Homes in Jenks, OK
Home Values in the Area
Average Home Value in this Area
Purchase History
| Date | Type | Sale Price | Title Company |
|---|---|---|---|
| Warranty Deed | $245,000 | Firstitle & Abstract Services | |
| Interfamily Deed Transfer | -- | Nations Title Of Okc | |
| Special Warranty Deed | -- | None Available | |
| Sheriffs Deed | $80,000 | None Available | |
| Interfamily Deed Transfer | -- | Nations Title Of Okc | |
| Warranty Deed | $55,000 | -- | |
| Deed | $55,500 | -- | |
| Deed | $50,000 | -- |
Mortgage History
| Date | Status | Loan Amount | Loan Type |
|---|---|---|---|
| Previous Owner | $96,000 | New Conventional | |
| Previous Owner | $99,845 | FHA | |
| Previous Owner | $95,293 | FHA | |
| Previous Owner | $20,660 | Stand Alone Second |
Property History
| Date | Event | Price | Change | Sq Ft Price |
|---|---|---|---|---|
| 09/14/2024 09/14/24 | Rented | $1,700 | 0.0% | -- |
| 08/29/2024 08/29/24 | Under Contract | -- | -- | -- |
| 08/19/2024 08/19/24 | For Rent | $1,700 | 0.0% | -- |
| 08/16/2024 08/16/24 | Sold | $245,000 | -4.1% | $192 / Sq Ft |
| 07/31/2024 07/31/24 | Pending | -- | -- | -- |
| 07/11/2024 07/11/24 | For Sale | $255,500 | +231.8% | $201 / Sq Ft |
| 02/13/2015 02/13/15 | Sold | $77,000 | 0.0% | $60 / Sq Ft |
| 08/30/2014 08/30/14 | Pending | -- | -- | -- |
| 08/30/2014 08/30/14 | For Sale | $77,000 | -- | $60 / Sq Ft |
Tax History Compared to Growth
Tax History
| Year | Tax Paid | Tax Assessment Tax Assessment Total Assessment is a certain percentage of the fair market value that is determined by local assessors to be the total taxable value of land and additions on the property. | Land | Improvement |
|---|---|---|---|---|
| 2024 | $1,210 | $9,505 | $1,140 | $8,365 |
| 2023 | $1,210 | $10,505 | $1,385 | $9,120 |
| 2022 | $1,222 | $9,505 | $2,039 | $7,466 |
| 2021 | $1,238 | $9,505 | $2,039 | $7,466 |
| 2020 | $1,210 | $9,505 | $2,039 | $7,466 |
| 2019 | $1,219 | $9,505 | $2,039 | $7,466 |
| 2018 | $1,227 | $9,505 | $1,901 | $7,604 |
| 2017 | $1,207 | $10,505 | $2,101 | $8,404 |
| 2016 | $1,237 | $10,505 | $2,101 | $9,119 |
| 2015 | $1,240 | $9,350 | $2,101 | $7,249 |
| 2014 | $1,268 | $9,350 | $2,101 | $7,249 |
Agents Affiliated with this Home
-
Elizabeth Hill
E
Seller's Agent in 2024
Elizabeth Hill
eHill Realty
(918) 810-1302
4 in this area
50 Total Sales
-
Cristy Collum
C
Seller's Agent in 2024
Cristy Collum
HomeWorx, LLC
(918) 796-9679
4 in this area
33 Total Sales
-
Lindsay Farrar

Buyer's Agent in 2024
Lindsay Farrar
McGraw, REALTORS
(918) 592-6000
5 in this area
64 Total Sales
-
Lisa Mullins

Seller's Agent in 2015
Lisa Mullins
Mullins Team Realty Group
(918) 557-6359
1 in this area
167 Total Sales
Map
Source: MLS Technology
MLS Number: 2424629
APN: 60808-83-19-08850
- 504 E B St Unit G
- 502 E D St
- 537 E F St
- 0 W Duncan St Unit 2530202
- 810 N 3rd St E
- 323 W A St
- 101 W G St
- 2925 E 101st Place
- 816 N Birch St
- 509 W F St
- 2835 E 104th St
- 407 N Forest St
- 422 N Forest St
- 9535 S College Ct
- 307 W K St
- 9031 S Delaware Ave Unit 703
- 9031 S Delaware Place Unit 704
- 9019 S Delaware Ave Unit 502
- 000 S Delaware Place
- 10204 S Florence Ave

