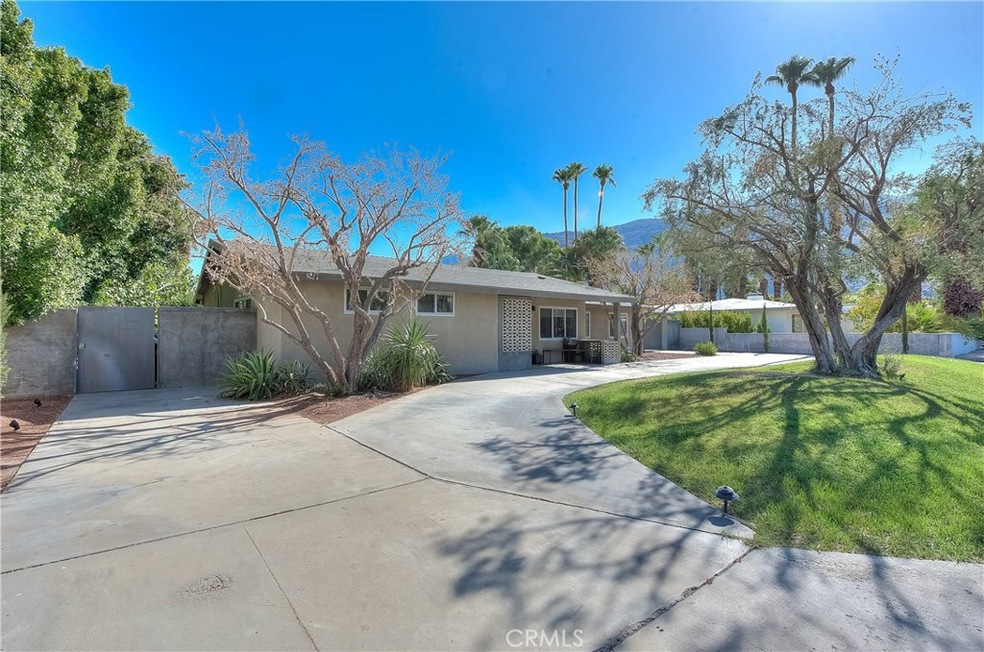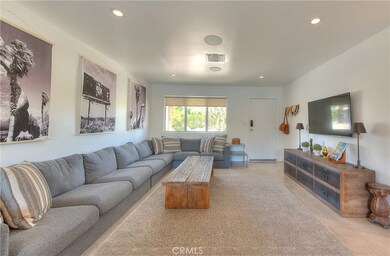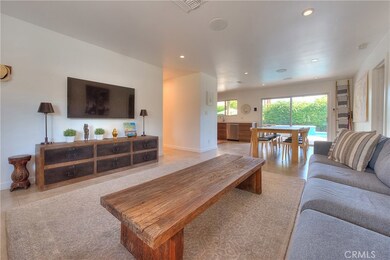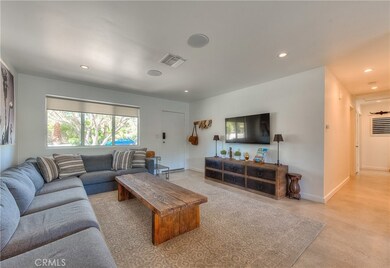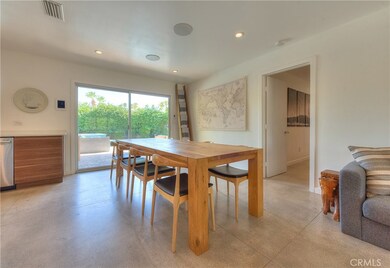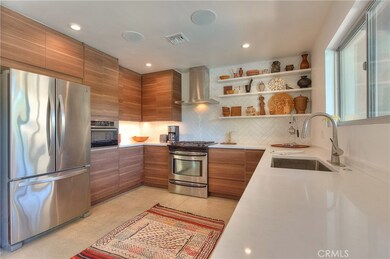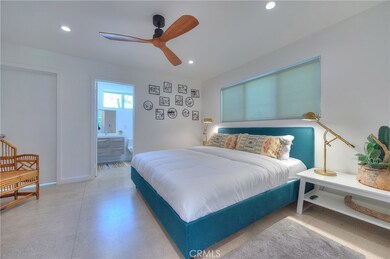
811 E Chia Rd Palm Springs, CA 92262
El Mirador NeighborhoodHighlights
- In Ground Pool
- Primary Bedroom Suite
- Open Floorplan
- Palm Springs High School Rated A-
- Updated Kitchen
- Mountain View
About This Home
As of December 2019This beautiful 4 bedroom, 3 bathroom home is located in the El Mirador neighborhood of Palm Springs. Only minutes from Highway 111 and Downtown Palm Springs, this 1,808 square foot home is situated on a large .23 acre lot. A semi-circular driveway among mature olive trees welcomes you to the property and wonderful fruit trees frame your view of the mountains from covered terrace at the back. The outdoor living area makes for an inviting entertainment space overlooking the pool and spa. This home boasts two master bedrooms. the entire property was completely remodeled within the last year with smart home features, built in speakers, new kitchen and 3 new bathrooms. The swimming pool was completely refurbished, the front garden landscaped and new outdoor lighting give this property a great atmosphere day and night.
Home Details
Home Type
- Single Family
Est. Annual Taxes
- $9,850
Year Built
- Built in 1968 | Remodeled
Lot Details
- 10,019 Sq Ft Lot
- Block Wall Fence
- Brick Fence
- Drip System Landscaping
- Level Lot
- Sprinkler System
- Back Yard
- Property is zoned R1C
Property Views
- Mountain
- Pool
Home Design
- Slab Foundation
- Composition Roof
- Stucco
Interior Spaces
- 1,808 Sq Ft Home
- 1-Story Property
- Open Floorplan
- Ceiling Fan
- Recessed Lighting
- Double Pane Windows
- Sliding Doors
- Family Room Off Kitchen
- Living Room
- Concrete Flooring
Kitchen
- Updated Kitchen
- Water Line To Refrigerator
- Quartz Countertops
- Self-Closing Drawers and Cabinet Doors
- Disposal
Bedrooms and Bathrooms
- 4 Main Level Bedrooms
- Primary Bedroom Suite
- Double Master Bedroom
- 3 Full Bathrooms
- Dual Vanity Sinks in Primary Bathroom
- Low Flow Toliet
- Bathtub
Laundry
- Laundry Room
- Stacked Washer and Dryer
Home Security
- Carbon Monoxide Detectors
- Fire and Smoke Detector
Parking
- Attached Carport
- Parking Available
- Driveway Level
- Paved Parking
Pool
- In Ground Pool
- Heated Spa
- In Ground Spa
- Gas Heated Pool
- Gunite Pool
Outdoor Features
- Covered patio or porch
- Exterior Lighting
- Outdoor Grill
- Rain Gutters
Utilities
- Central Heating and Cooling System
- 220 Volts For Spa
- Natural Gas Connected
- Phone Available
- Cable TV Available
Community Details
- No Home Owners Association
Listing and Financial Details
- Legal Lot and Block 7 / H
- Assessor Parcel Number 507056007
Ownership History
Purchase Details
Home Financials for this Owner
Home Financials are based on the most recent Mortgage that was taken out on this home.Purchase Details
Home Financials for this Owner
Home Financials are based on the most recent Mortgage that was taken out on this home.Purchase Details
Home Financials for this Owner
Home Financials are based on the most recent Mortgage that was taken out on this home.Purchase Details
Home Financials for this Owner
Home Financials are based on the most recent Mortgage that was taken out on this home.Purchase Details
Home Financials for this Owner
Home Financials are based on the most recent Mortgage that was taken out on this home.Purchase Details
Home Financials for this Owner
Home Financials are based on the most recent Mortgage that was taken out on this home.Purchase Details
Purchase Details
Home Financials for this Owner
Home Financials are based on the most recent Mortgage that was taken out on this home.Purchase Details
Home Financials for this Owner
Home Financials are based on the most recent Mortgage that was taken out on this home.Purchase Details
Home Financials for this Owner
Home Financials are based on the most recent Mortgage that was taken out on this home.Purchase Details
Home Financials for this Owner
Home Financials are based on the most recent Mortgage that was taken out on this home.Similar Homes in Palm Springs, CA
Home Values in the Area
Average Home Value in this Area
Purchase History
| Date | Type | Sale Price | Title Company |
|---|---|---|---|
| Quit Claim Deed | -- | None Available | |
| Grant Deed | $735,000 | Chicago Title Company Ie | |
| Grant Deed | $689,000 | Wfg Title Company | |
| Interfamily Deed Transfer | -- | First American Title Company | |
| Interfamily Deed Transfer | -- | First American Title Company | |
| Interfamily Deed Transfer | -- | Orange Coast Title Company | |
| Grant Deed | $460,000 | Orange Coast Title Company | |
| Grant Deed | $360,000 | Commonwealth Land Title Co | |
| Grant Deed | -- | Chicago Title Co | |
| Grant Deed | $195,000 | First American Title Ins Co | |
| Grant Deed | $128,000 | First American Title Ins Co | |
| Interfamily Deed Transfer | -- | First American Title Ins Co |
Mortgage History
| Date | Status | Loan Amount | Loan Type |
|---|---|---|---|
| Open | $435,000 | New Conventional | |
| Previous Owner | $620,000 | Commercial | |
| Previous Owner | $345,000 | New Conventional | |
| Previous Owner | $368,000 | New Conventional | |
| Previous Owner | $250,000 | Credit Line Revolving | |
| Previous Owner | $100,000 | Credit Line Revolving | |
| Previous Owner | $159,000 | Unknown | |
| Previous Owner | $160,800 | Purchase Money Mortgage | |
| Previous Owner | $156,000 | Purchase Money Mortgage | |
| Previous Owner | $102,400 | Purchase Money Mortgage | |
| Previous Owner | $24,625 | Purchase Money Mortgage |
Property History
| Date | Event | Price | Change | Sq Ft Price |
|---|---|---|---|---|
| 12/27/2019 12/27/19 | Sold | $735,000 | -2.0% | $407 / Sq Ft |
| 11/27/2019 11/27/19 | Pending | -- | -- | -- |
| 10/15/2019 10/15/19 | Price Changed | $749,999 | -1.3% | $415 / Sq Ft |
| 09/13/2019 09/13/19 | For Sale | $760,000 | 0.0% | $420 / Sq Ft |
| 09/02/2019 09/02/19 | Pending | -- | -- | -- |
| 08/29/2019 08/29/19 | For Sale | $760,000 | +10.3% | $420 / Sq Ft |
| 07/02/2018 07/02/18 | Sold | $689,000 | -1.4% | $381 / Sq Ft |
| 06/27/2018 06/27/18 | Pending | -- | -- | -- |
| 05/04/2018 05/04/18 | Price Changed | $699,000 | -6.7% | $387 / Sq Ft |
| 03/02/2018 03/02/18 | For Sale | $749,000 | -- | $414 / Sq Ft |
Tax History Compared to Growth
Tax History
| Year | Tax Paid | Tax Assessment Tax Assessment Total Assessment is a certain percentage of the fair market value that is determined by local assessors to be the total taxable value of land and additions on the property. | Land | Improvement |
|---|---|---|---|---|
| 2023 | $9,850 | $772,614 | $378,423 | $394,191 |
| 2022 | $10,049 | $757,465 | $371,003 | $386,462 |
| 2021 | $9,846 | $742,614 | $363,729 | $378,885 |
| 2020 | $9,402 | $735,000 | $360,000 | $375,000 |
| 2019 | $8,846 | $689,000 | $206,700 | $482,300 |
| 2018 | $6,874 | $530,466 | $130,458 | $400,008 |
| 2017 | $6,773 | $520,065 | $127,900 | $392,165 |
| 2016 | $6,169 | $477,000 | $117,000 | $360,000 |
| 2015 | $5,695 | $451,000 | $111,000 | $340,000 |
| 2014 | $5,552 | $436,000 | $107,000 | $329,000 |
Agents Affiliated with this Home
-
NoEmail NoEmail
N
Seller's Agent in 2019
NoEmail NoEmail
Src Non-mls
(646) 541-2551
5,733 Total Sales
-
Andrew Linsky

Seller's Agent in 2018
Andrew Linsky
Compass
(760) 541-4800
1 in this area
89 Total Sales
-
N
Buyer's Agent in 2018
NonMember AgentDefault
NonMember OfficeDefault
Map
Source: California Regional Multiple Listing Service (CRMLS)
MLS Number: SW19207061
APN: 507-056-007
- 1465 N Rodeo Rd
- 655 E Chuckwalla Rd
- 538 E Miraleste Ct
- 760 E Cottonwood Rd Unit 2
- 800 E Cottonwood Rd Unit 2
- 1263 N Via Donna
- 965 E Vista Chino
- 1087 E Paseo el Mirador
- 1111 N Avenida Caballeros
- 1112 N Avenida Caballeros
- 1115 Pasatiempo Rd
- 1172 E Deepak Rd
- 1347 Culver Place
- 314 E Stevens Rd Unit 14
- 314 E Stevens Rd Unit 10
- 314 E Stevens Rd Unit 9
- 314 E Stevens Rd Unit 2
- 314 E Stevens Rd Unit 1
- 1785 N Via Miraleste Unit 1721
- 401 E Vista Chino Unit 6
