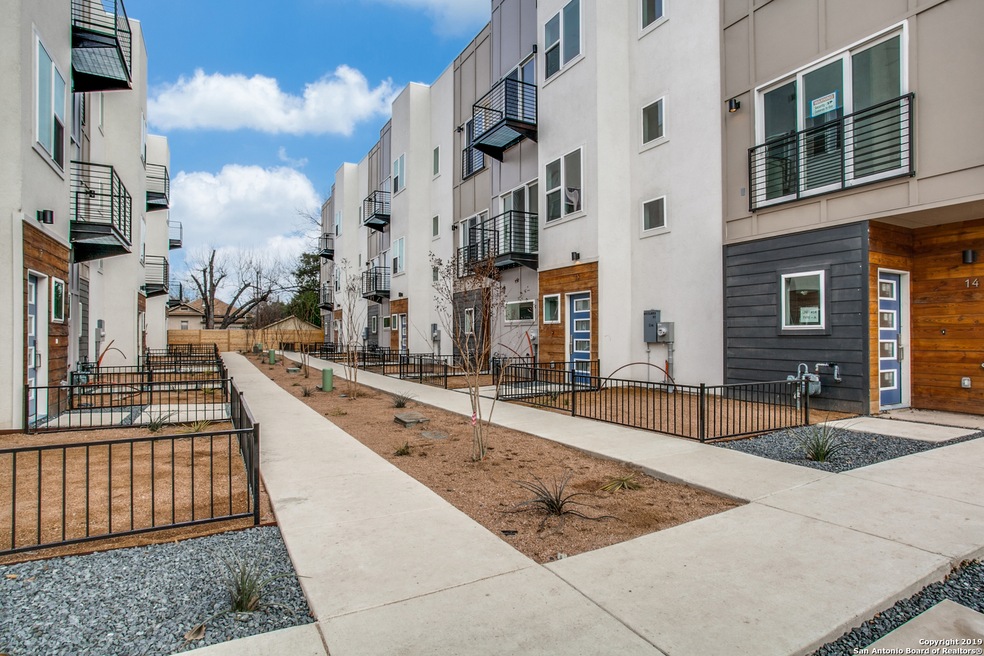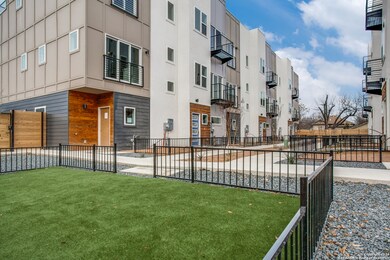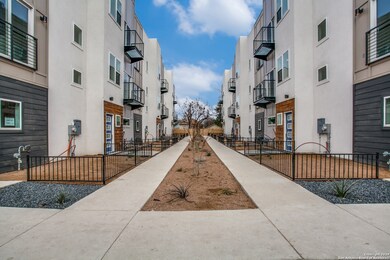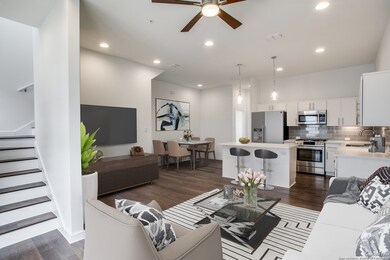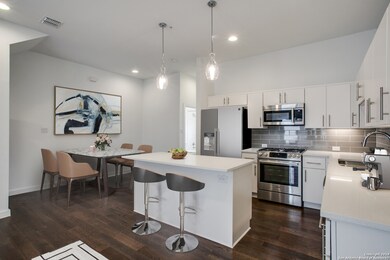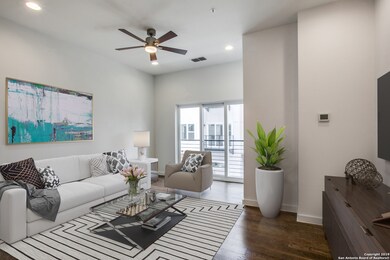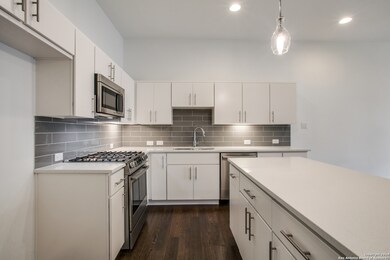
811 E Elmira St Unit 3 San Antonio, TX 78212
Tobin Hill NeighborhoodHighlights
- New Construction
- Deck
- Solid Surface Countertops
- 0.62 Acre Lot
- Wood Flooring
- Eat-In Kitchen
About This Home
As of June 2021Last unit left! New construction townhomes in San Antonio’s emerging urban core. The Entertainer floorplan offers 3 beds/2.5 baths, 1,541 SF, with a rooftop terrace overlooking Downtown skyline and the Pearl Brewery, bonus wet bar, and sleek/contemporary finish outs (including Silestone countertops, Bosch Appliances, Kichler Lighting, Kohler showers, etc.). All units include 2 car garages and individual yards. Proximity includes a dog park, communal courtyard, and secured access.
Last Agent to Sell the Property
Mallory Baird
Kuper Sotheby's Int'l Realty
Last Buyer's Agent
Steve Giust
Vortex Realty
Home Details
Home Type
- Single Family
Est. Annual Taxes
- $3,374
Year Built
- Built in 2019 | New Construction
HOA Fees
- $100 Monthly HOA Fees
Home Design
- Slab Foundation
- Stucco
Interior Spaces
- 1,541 Sq Ft Home
- Property has 3 Levels
- Combination Dining and Living Room
- Washer Hookup
Kitchen
- Eat-In Kitchen
- Gas Cooktop
- Stove
- Microwave
- Dishwasher
- Solid Surface Countertops
- Disposal
Flooring
- Wood
- Concrete
- Ceramic Tile
Bedrooms and Bathrooms
- 3 Bedrooms
- Walk-In Closet
Parking
- 2 Car Garage
- Garage Door Opener
Outdoor Features
- Waterfront Park
- Deck
Schools
- Hawthorne Elementary School
- Mark T Middle School
- Edison High School
Additional Features
- 0.62 Acre Lot
- Central Heating and Cooling System
Listing and Financial Details
- Legal Lot and Block 20 / 3
Community Details
Overview
- $200 HOA Transfer Fee
- Proximity Townhomes Property Owners Association
- Built by The Thorn Group
- Tobin Hill Subdivision
- Mandatory home owners association
Recreation
- Trails
- Bike Trail
Security
- Security Guard
- Controlled Access
Ownership History
Purchase Details
Home Financials for this Owner
Home Financials are based on the most recent Mortgage that was taken out on this home.Purchase Details
Home Financials for this Owner
Home Financials are based on the most recent Mortgage that was taken out on this home.Map
Similar Homes in San Antonio, TX
Home Values in the Area
Average Home Value in this Area
Purchase History
| Date | Type | Sale Price | Title Company |
|---|---|---|---|
| Vendors Lien | -- | First American Title | |
| Vendors Lien | -- | None Available |
Mortgage History
| Date | Status | Loan Amount | Loan Type |
|---|---|---|---|
| Open | $422,750 | New Conventional | |
| Previous Owner | $433,456 | New Conventional | |
| Previous Owner | $435,200 | VA |
Property History
| Date | Event | Price | Change | Sq Ft Price |
|---|---|---|---|---|
| 09/16/2021 09/16/21 | Off Market | -- | -- | -- |
| 06/17/2021 06/17/21 | Sold | -- | -- | -- |
| 05/18/2021 05/18/21 | Pending | -- | -- | -- |
| 04/02/2021 04/02/21 | For Sale | $459,500 | +10.7% | $305 / Sq Ft |
| 11/24/2019 11/24/19 | Off Market | -- | -- | -- |
| 08/26/2019 08/26/19 | Sold | -- | -- | -- |
| 07/27/2019 07/27/19 | Pending | -- | -- | -- |
| 02/06/2017 02/06/17 | For Sale | $415,000 | -- | $269 / Sq Ft |
Tax History
| Year | Tax Paid | Tax Assessment Tax Assessment Total Assessment is a certain percentage of the fair market value that is determined by local assessors to be the total taxable value of land and additions on the property. | Land | Improvement |
|---|---|---|---|---|
| 2023 | $8,817 | $450,000 | $152,370 | $297,630 |
| 2022 | $12,544 | $450,000 | $137,660 | $312,340 |
| 2021 | $12,563 | $449,680 | $119,720 | $329,960 |
| 2020 | $12,493 | $440,770 | $119,720 | $321,050 |
| 2019 | $12,516 | $436,720 | $104,100 | $332,620 |
| 2018 | $3,341 | $117,740 | $63,050 | $54,690 |
| 2017 | $765 | $27,100 | $27,100 | $0 |
Source: San Antonio Board of REALTORS®
MLS Number: 1223407
APN: 00829-003-0200
- 804 E Euclid Ave
- 1817 N Saint Marys St Unit 302
- 616 Wilmington Ave
- 514 E Laurel
- 615 E Evergreen St
- 518 E Evergreen St
- 506 E Evergreen St
- 614 E Park Ave
- 1107 E Euclid Ave
- 737 E Park Ave
- 1116 E Quincy St Unit 23
- 617 E Park Ave
- 531 E Park Ave
- 429 E Evergreen St
- 1126 E Euclid Ave
- 417 E Evergreen St
- 719 E Locust St Unit 2106
- 719 E Locust St Unit 1106
- 719 E Locust St Unit 2102
- 719 E Locust St Unit 2116
