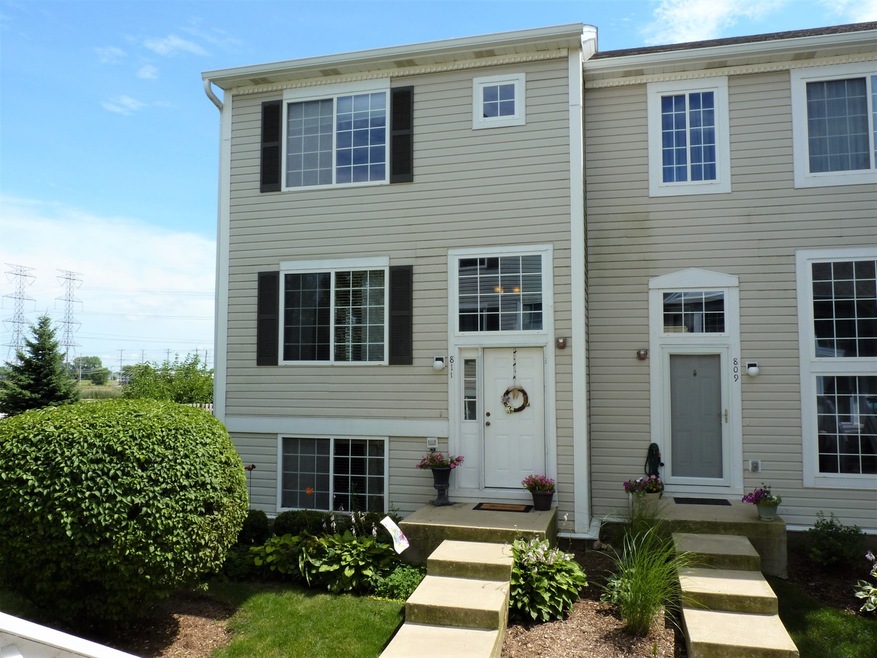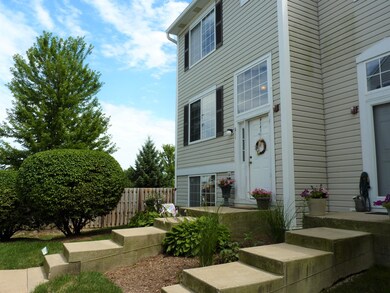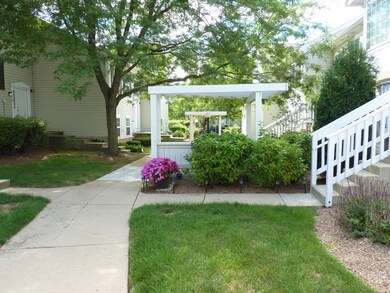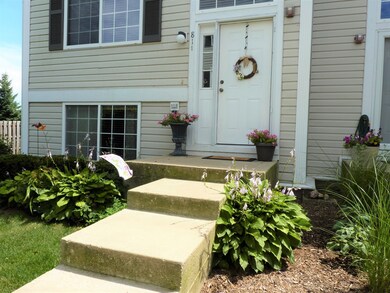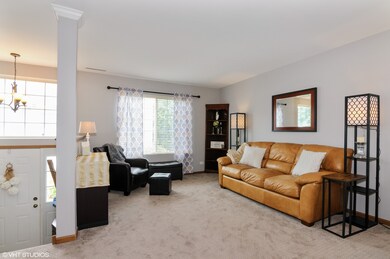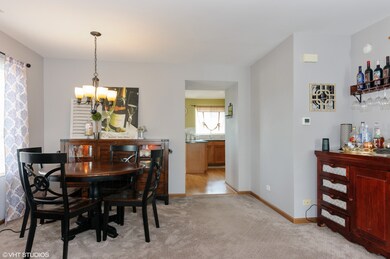
811 E Victoria Cir Unit 26/06 North Aurora, IL 60542
Estimated Value: $264,000 - $279,000
Highlights
- Landscaped Professionally
- Property is adjacent to nature preserve
- End Unit
- Deck
- Vaulted Ceiling
- Corner Lot
About This Home
As of August 2020Check this out quick! End unit with 3 bedrooms, master bath and finished basement space for this incredible value! Spacious, bright, and move in ready. Excellent location within this sought after community because not only does it afford privacy and open space but it is next to all the public parking for guests. This home has so much room to grow...closets everywhere, attic space, cubbie storage in basement and 2 car attached garage. Ample living and dining room space for entertaining or simply stretching out. Eat-in kitchen with grilling access to the balcony patio. Private bath for secondary bedrooms. Vaulted master. Lower level rec room. Newer carpet, paint and HVAC. Be prepared to be impressed!
Last Agent to Sell the Property
Coldwell Banker Real Estate Group License #475170971 Listed on: 07/22/2020

Property Details
Home Type
- Condominium
Est. Annual Taxes
- $5,343
Year Built
- 1995
Lot Details
- Property is adjacent to nature preserve
- End Unit
- Landscaped Professionally
HOA Fees
- $208 per month
Parking
- Attached Garage
- Garage Door Opener
- Driveway
- Parking Included in Price
- Garage Is Owned
Home Design
- Slab Foundation
- Asphalt Shingled Roof
- Vinyl Siding
Interior Spaces
- Vaulted Ceiling
- Laminate Flooring
- Finished Basement
- Partial Basement
Kitchen
- Breakfast Bar
- Walk-In Pantry
- Oven or Range
- Dishwasher
- Disposal
Bedrooms and Bathrooms
- Primary Bathroom is a Full Bathroom
- Dual Sinks
Laundry
- Laundry on upper level
- Dryer
- Washer
Home Security
Outdoor Features
- Balcony
- Deck
Utilities
- Central Air
Listing and Financial Details
- Homeowner Tax Exemptions
Community Details
Pet Policy
- Pets Allowed
Additional Features
- Common Area
- Storm Screens
Ownership History
Purchase Details
Home Financials for this Owner
Home Financials are based on the most recent Mortgage that was taken out on this home.Purchase Details
Home Financials for this Owner
Home Financials are based on the most recent Mortgage that was taken out on this home.Purchase Details
Home Financials for this Owner
Home Financials are based on the most recent Mortgage that was taken out on this home.Purchase Details
Home Financials for this Owner
Home Financials are based on the most recent Mortgage that was taken out on this home.Similar Homes in North Aurora, IL
Home Values in the Area
Average Home Value in this Area
Purchase History
| Date | Buyer | Sale Price | Title Company |
|---|---|---|---|
| Kmiec Marcey | $175,000 | First American Title | |
| Lopez Roger | $163,000 | Chicago Title Insurance Comp | |
| Mclean Michael | $138,000 | Fox Title Company | |
| Singleton Darrel L | $125,500 | -- |
Mortgage History
| Date | Status | Borrower | Loan Amount |
|---|---|---|---|
| Previous Owner | Lopez Roger | $150,000 | |
| Previous Owner | Lopez Roger | $158,013 | |
| Previous Owner | Mclean Michael | $117,300 | |
| Previous Owner | Singleton Darrel L | $121,250 | |
| Closed | Mclean Michael | $13,800 |
Property History
| Date | Event | Price | Change | Sq Ft Price |
|---|---|---|---|---|
| 08/21/2020 08/21/20 | Sold | $175,000 | -2.7% | $117 / Sq Ft |
| 08/01/2020 08/01/20 | Pending | -- | -- | -- |
| 07/22/2020 07/22/20 | For Sale | $179,900 | -- | $120 / Sq Ft |
Tax History Compared to Growth
Tax History
| Year | Tax Paid | Tax Assessment Tax Assessment Total Assessment is a certain percentage of the fair market value that is determined by local assessors to be the total taxable value of land and additions on the property. | Land | Improvement |
|---|---|---|---|---|
| 2023 | $5,343 | $72,816 | $6,419 | $66,397 |
| 2022 | $5,064 | $66,438 | $5,857 | $60,581 |
| 2021 | $4,823 | $61,855 | $5,453 | $56,402 |
| 2020 | $4,602 | $58,307 | $5,065 | $53,242 |
| 2019 | $4,443 | $54,023 | $4,693 | $49,330 |
| 2018 | $4,652 | $54,609 | $4,341 | $50,268 |
| 2017 | $4,407 | $50,757 | $5,166 | $45,591 |
| 2016 | $4,344 | $48,784 | $4,428 | $44,356 |
| 2015 | -- | $42,347 | $3,808 | $38,539 |
| 2014 | -- | $40,206 | $3,140 | $37,066 |
| 2013 | -- | $39,633 | $3,095 | $36,538 |
Agents Affiliated with this Home
-
Laura Webb

Seller's Agent in 2020
Laura Webb
Coldwell Banker Real Estate Group
(630) 401-3204
7 in this area
87 Total Sales
-
Michelle Gurak
M
Buyer's Agent in 2020
Michelle Gurak
Berkshire Hathaway HomeServices Chicago
(630) 917-3293
2 in this area
9 Total Sales
Map
Source: Midwest Real Estate Data (MRED)
MLS Number: MRD10790552
APN: 15-05-177-076
- 615 E Victoria Cir Unit 17/02
- 316 E Victoria Cir Unit 125
- 414 E Victoria Cir Unit 61
- 415 Hidden Creek Ln Unit 58
- 1208 Fox Hill Ln
- 307 Hidden Creek Ln Unit 1
- 1351 Fox Hill Ct
- 249 Spring Ct
- 229 Kathryn Ln
- 253 Kathryn Ln
- 3 Candlewick Ct
- Lot 1 North Orchard Gateway Blvd
- Lot 16 Orchard Gateway Blvd
- Lot 1 South Towne Center Dr
- Lot 13 Towne Center Dr
- Lot 5 Towne Center Dr
- 413 N Sycamore Ln
- 557 Quail St
- 460 Prairie Ridge Ln
- 448 Prairie Ridge Ln
- 807 E Victoria Cir Unit 2604
- 803 E Victoria Cir Unit 26/02
- 811 E Victoria Cir Unit 26/06
- 809 E Victoria Cir Unit 2603
- 807 E Victoria Cir Unit 26-4
- 801 E Victoria Cir Unit 261
- 805 E Victoria Cir Unit 1
- 802 E Victoria Cir Unit 271
- 808 E Victoria Cir Unit 274
- 814 E Victoria Cir Unit 277
- 806 E Victoria Cir Unit 273
- 812 E Victoria Cir Unit 276
- 810 E Victoria Cir Unit 2705
- 804 E Victoria Cir Unit 272
- 814 E Victoria Cir Unit 814
- 812 E Victoria Cir Unit 812
- 712 E Victoria Cir Unit 256
- 706 E Victoria Cir Unit 253
- 704 E Victoria Cir Unit 2
- 708 E Victoria Cir Unit 254
