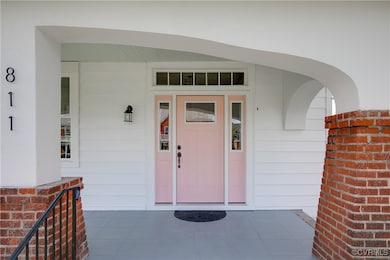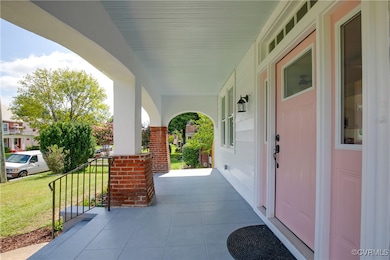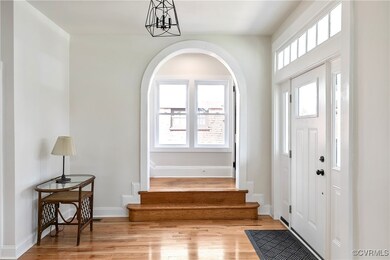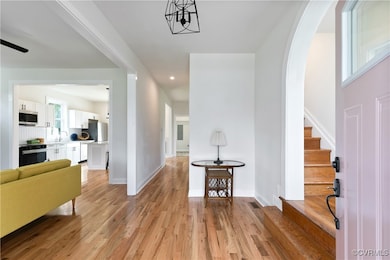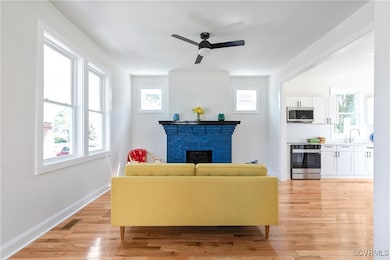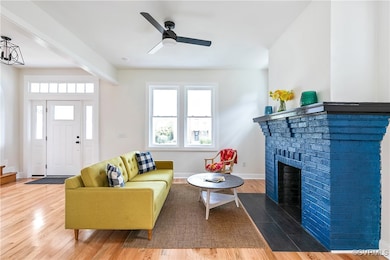
811 Edge Hill Rd Richmond, VA 23222
Northern Barton Heights NeighborhoodEstimated payment $3,050/month
Highlights
- Deck
- Wood Flooring
- Granite Countertops
- Open High School Rated A+
- High Ceiling
- 4-minute walk to Battery Park
About This Home
Come see this fully renovated home close to Downtown, VCU, Battery Park and much more!! Feeding into Holton Elementary this spacious residence offers over 2500 square feet of beautifully updated living space, ideally located just a block from the park in a beautiful neighborhood. This home qualifies for affordable mortgage programs!! You’ll be impressed by the seamless blend of classic charm and modern upgrades. Elegant finishes, stylish fixtures, and thoughtful design touches are present in every room. The open-concept floor plan allows for easy entertaining or day to day life; LR, Kit, DR, Foyer, a great 1st floor space.. The stunning kitchen is a true showstopper, complete with quartz countertops, new stainless steel appliances, custom cabinetry, and a large island (seating for 5+); sliding back door off the kitchen to deck. 1st floor laundry/utility room/pantry area. The spacious primary suite offers a relaxing retreat with a huge walk in closet, 2nd closet and a luxurious en-suite bathroom; tiled stand up shower, double bowl vanity. 2 other bedrooms upstairs flanked by the renovated full hall bath. Large basement area (heated and cooled) with half bath. Perfect playroom, office, separate living space. Enjoy a brand-new spacious deck overlooking the large backyard; perfect for outdoor gatherings, gardening, or simply relaxing. Features: New HVAC, plumbing, electrical, insulation, sheetrock, flooring...too many incredible features to list!! Close to Battery Park, trendy Brookland Parkway, restaurants (Fuzzy Cactus, Manchu), interstates, shopping and much more! Quick commute to VCU! This home combines convenience and comfort in one exceptional package.
Home Details
Home Type
- Single Family
Est. Annual Taxes
- $3,000
Year Built
- Built in 1924 | Remodeled
Lot Details
- 7,000 Sq Ft Lot
- Privacy Fence
- Back Yard Fenced
- Zoning described as R-6
Home Design
- Frame Construction
- Slate Roof
- Vinyl Siding
- Stucco
Interior Spaces
- 2,537 Sq Ft Home
- 3-Story Property
- High Ceiling
- Decorative Fireplace
- Thermal Windows
- Bay Window
- Dining Area
- Finished Basement
- Basement Fills Entire Space Under The House
- Fire and Smoke Detector
- Washer and Dryer Hookup
Kitchen
- Breakfast Area or Nook
- Eat-In Kitchen
- Oven
- Electric Cooktop
- Stove
- Range Hood
- Microwave
- Dishwasher
- Kitchen Island
- Granite Countertops
- Disposal
Flooring
- Wood
- Ceramic Tile
Bedrooms and Bathrooms
- 3 Bedrooms
- En-Suite Primary Bedroom
- Walk-In Closet
- Double Vanity
Parking
- On-Street Parking
- Off-Street Parking
Outdoor Features
- Deck
- Front Porch
Schools
- Holton Elementary School
- Henderson Middle School
- John Marshall High School
Utilities
- Zoned Heating and Cooling
- Heat Pump System
- Vented Exhaust Fan
- Water Heater
Community Details
- Battery Court Subdivision
Listing and Financial Details
- Tax Lot 18
- Assessor Parcel Number N000-0634-004
Map
Home Values in the Area
Average Home Value in this Area
Tax History
| Year | Tax Paid | Tax Assessment Tax Assessment Total Assessment is a certain percentage of the fair market value that is determined by local assessors to be the total taxable value of land and additions on the property. | Land | Improvement |
|---|---|---|---|---|
| 2025 | $3,132 | $261,000 | $110,000 | $151,000 |
| 2024 | $3,000 | $250,000 | $105,000 | $145,000 |
| 2023 | $2,640 | $220,000 | $75,000 | $145,000 |
| 2022 | $2,364 | $197,000 | $65,000 | $132,000 |
| 2021 | $2,004 | $174,000 | $50,000 | $124,000 |
| 2020 | $2,004 | $167,000 | $50,000 | $117,000 |
| 2019 | $1,943 | $162,000 | $45,000 | $117,000 |
| 2018 | $1,824 | $152,000 | $45,000 | $107,000 |
| 2017 | $1,656 | $138,000 | $35,000 | $103,000 |
| 2016 | -- | $126,000 | $27,000 | $99,000 |
| 2015 | -- | $124,000 | $27,000 | $97,000 |
| 2014 | -- | $124,000 | $27,000 | $97,000 |
Property History
| Date | Event | Price | Change | Sq Ft Price |
|---|---|---|---|---|
| 08/26/2025 08/26/25 | Price Changed | $515,000 | -1.0% | $203 / Sq Ft |
| 08/12/2025 08/12/25 | Price Changed | $519,950 | -3.7% | $205 / Sq Ft |
| 08/01/2025 08/01/25 | Price Changed | $539,950 | -1.8% | $213 / Sq Ft |
| 07/18/2025 07/18/25 | For Sale | $549,950 | +117.8% | $217 / Sq Ft |
| 10/17/2023 10/17/23 | Sold | $252,500 | +12.2% | $143 / Sq Ft |
| 05/03/2023 05/03/23 | Pending | -- | -- | -- |
| 04/23/2023 04/23/23 | For Sale | $225,000 | -- | $127 / Sq Ft |
Purchase History
| Date | Type | Sale Price | Title Company |
|---|---|---|---|
| Commissioners Deed | $252,000 | None Listed On Document | |
| Commissioners Deed | $252,000 | None Listed On Document |
Similar Homes in Richmond, VA
Source: Central Virginia Regional MLS
MLS Number: 2518109
APN: N000-0634-004
- 613 W Lancaster Rd
- 2703 Seminary Ave
- 2711 Montrose Ave
- 2611 Montrose Ave
- 2913 Hawthorne Ave
- 2920 Hawthorne Ave
- 2906 Montrose Ave
- 2901 Brook Rd
- 2919 Northumberland Ave
- 115 Overbrook Rd
- 2914 Griffin Ave
- 2938 Northumberland Ave
- 2717 Hanes Ave
- 3014 Edgewood Ave
- 16107 Cedarwood Tree Ct
- 3007 Fendall Ave
- 1303 Dubois Ave
- 2800 North Ave
- 3013 Seminary Ave
- 1310 Overbrook Rd
- 2005 Brook Rd Unit 2-406.1398206
- 2005 Brook Rd Unit 1-305.1398196
- 2005 Brook Rd Unit 2-408.1398207
- 2005 Brook Rd Unit 2-126.1398205
- 2005 Brook Rd Unit 2-431.1398192
- 2005 Brook Rd Unit 1-330.1398197
- 2005 Brook Rd Unit 2-422.1398208
- 2005 Brook Rd Unit 2-414.1398191
- 2005 Brook Rd Unit 2-429.1398211
- 2005 Brook Rd Unit 2-424.1398209
- 2005 Brook Rd Unit 2-110.1398204
- 2005 Brook Rd
- 2017 Brook Rd
- 2017 Brook Rd Unit 305.1404897
- 2017 Brook Rd Unit 301.1404896
- 2017 Brook Rd Unit 208.1404895
- 2017 Brook Rd Unit 410.1404898
- 2017 Brook Rd Unit 405.1404900
- 2017 Brook Rd Unit 102.1404899
- 2914 Hanes Ave Unit B

