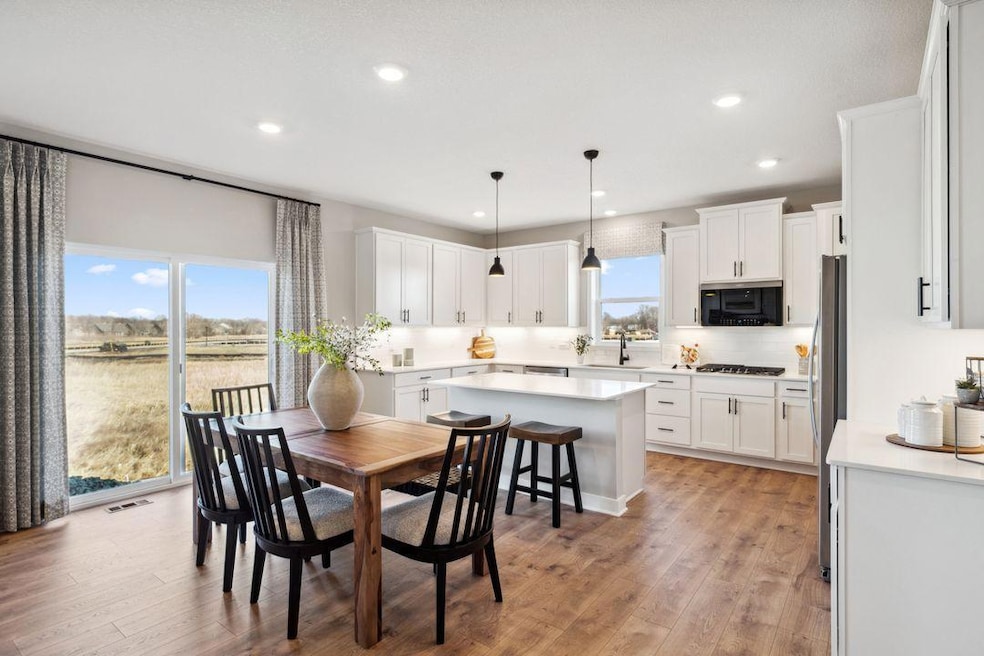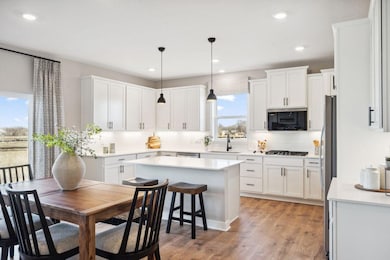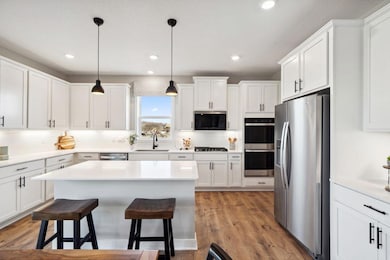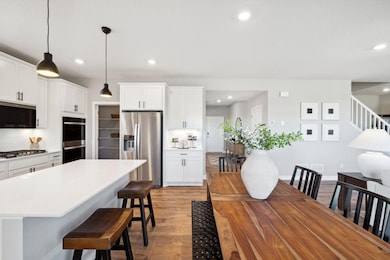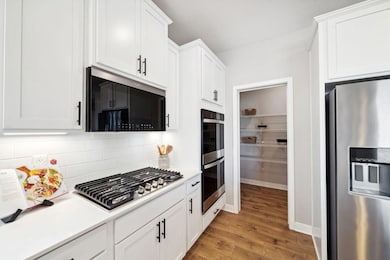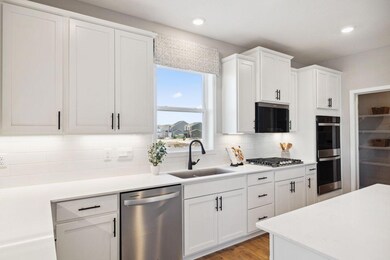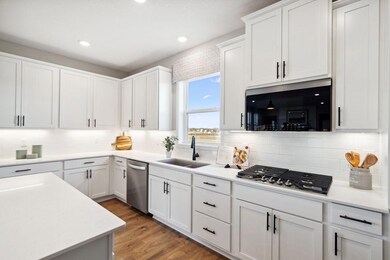811 Foxglove Terrace Waconia, MN 55387
Estimated payment $3,544/month
Highlights
- New Construction
- Loft
- No HOA
- Bayview Elementary School Rated A-
- Mud Room
- Walk-In Pantry
About This Home
Ask you how you can receive up to $10,000 in closing costs, PLUS an additional $20,000 in incentives on this home! * Home under construction, estimated completion March* Welcome to The Jordan Plan by DR Horton in The Fields community. This 5 bedroom, 3 bath home offers beautiful white cabinets, open concept, main level bedroom and a wonderful dining room area. The upper-level boasts walk-in closets in ALL of the bedrooms, a large loft area and laundry. This home has an unfinished full basement and on a large corner lot! No HOA in this neighborhood! Yards in the neighborhood receive multiple trees, mature sod, and in-ground irrigation. 1, 2, and 10 year warranty included at time of closing. Smart home package also included with every D R Horton home.
Open House Schedule
-
Tuesday, November 18, 202512:00 to 5:00 pm11/18/2025 12:00:00 PM +00:0011/18/2025 5:00:00 PM +00:00Add to Calendar
-
Wednesday, November 19, 202512:00 to 5:00 pm11/19/2025 12:00:00 PM +00:0011/19/2025 5:00:00 PM +00:00Add to Calendar
Home Details
Home Type
- Single Family
Est. Annual Taxes
- $2,052
Year Built
- Built in 2025 | New Construction
Lot Details
- 0.33 Acre Lot
- Lot Dimensions are 76x166x162x124
- Few Trees
Parking
- 3 Car Attached Garage
Home Design
- Flex
- Pitched Roof
- Architectural Shingle Roof
- Vinyl Siding
Interior Spaces
- 3,003 Sq Ft Home
- 2-Story Property
- Electric Fireplace
- Mud Room
- Living Room with Fireplace
- Dining Room
- Loft
Kitchen
- Walk-In Pantry
- Built-In Double Oven
- Cooktop
- Microwave
- Dishwasher
- Stainless Steel Appliances
- Disposal
- The kitchen features windows
Bedrooms and Bathrooms
- 5 Bedrooms
- Walk-In Closet
Laundry
- Laundry Room
- Washer and Dryer Hookup
Unfinished Basement
- Basement Fills Entire Space Under The House
- Drainage System
- Sump Pump
- Drain
- Basement Storage
Utilities
- Forced Air Heating and Cooling System
- Humidifier
- Vented Exhaust Fan
- Underground Utilities
- 200+ Amp Service
- Tankless Water Heater
Additional Features
- Air Exchanger
- Porch
- Sod Farm
Community Details
- No Home Owners Association
- No HOA
- Built by D.R. HORTON
- The Fields Of Waconia Community
- Fields Of Waconia Subdivision
Map
Home Values in the Area
Average Home Value in this Area
Tax History
| Year | Tax Paid | Tax Assessment Tax Assessment Total Assessment is a certain percentage of the fair market value that is determined by local assessors to be the total taxable value of land and additions on the property. | Land | Improvement |
|---|---|---|---|---|
| 2025 | $2,052 | $135,000 | $135,000 | $0 |
| 2024 | $1,980 | $135,000 | $135,000 | $0 |
| 2023 | $192 | $135,000 | $135,000 | $0 |
Property History
| Date | Event | Price | List to Sale | Price per Sq Ft |
|---|---|---|---|---|
| 11/17/2025 11/17/25 | For Sale | $640,000 | -- | $213 / Sq Ft |
Source: NorthstarMLS
MLS Number: 6818962
APN: 75.4731160
- 156 Snowdrop Trail
- 157 Snowdrop Trail
- 155 Snowdrop Trail
- 203 Snowdrop Trail
- 201 Snowdrop Trail
- 222 Snowdrop Trail
- 515 Goldenrod Trail
- 830 Foxglove Terrace
- 1024 Oak Ave
- The Henry Plan at The Fields of Waconia - Tradition
- The Holcombe Plan at The Fields of Waconia - Express Select
- The Whitney Plan at The Fields of Waconia - Tradition
- The Clifton II Plan at The Fields of Waconia - Tradition
- The Jordan Plan at The Fields of Waconia - Tradition
- 526 Goldenrod Trail
- The Eldorado Plan at The Fields of Waconia - Express Select
- The Hudson Plan at The Fields of Waconia - Express Select
- 528 Goldenrod Trail
- The Harmony Plan at The Fields of Waconia - Express Select
- The Elm Plan at The Fields of Waconia - Express Select
- 800 Meadow Lake Place
- 13XX Peitz Ave
- 601 Industrial Blvd W
- 334 W 5th St
- 241 Wildhurst Rd
- 416 S Olive St
- 233 S Olive St
- 22 E 13th St
- 32 E Lake St
- 401 E 1st St
- 4701 Kings Point Rd
- 5395 Robinwood Ct
- 106 2nd Ave SE
- 6900 Crosby Ct
- 202 Lincoln St Unit 5
- 2000 Stieger Lake Ln
- 7980 Rose St
- 1699 Steiger Lake Ln
- 1519 82nd St
- 5539 Welter Way
