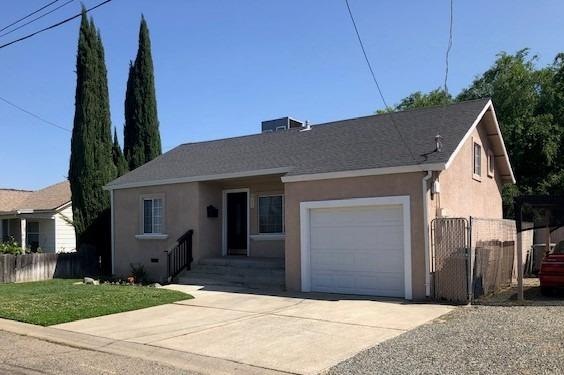
811 Francis Way Yuba City, CA 95991
Central City NeighborhoodHighlights
- Contemporary Architecture
- No HOA
- Bathtub with Shower
- Property is near public transit
- Breakfast Area or Nook
- Tile Countertops
About This Home
As of May 2021This home is freshly painted, with all new stainless steel refrigerator, stove and dishwasher, new light fixtures and ceiling fans. Carpets have been replaced in the bedrooms, ready for a new owner. Backyard is very large, with your very own grapefruit tree. Automatic sprinklers cover the front and back yard for low maintainence mow and go lawn care. Home is very close to downtown for public transportation and shopping. This home is very clean and ready to move into today!
Last Agent to Sell the Property
Craig Hendy
Berkshire Hathaway HomeServices Heritage, REALTORS License #01394169

Home Details
Home Type
- Single Family
Est. Annual Taxes
- $3,305
Year Built
- Built in 1952 | Remodeled
Lot Details
- 4,356 Sq Ft Lot
- Street terminates at a dead end
- West Facing Home
- Back Yard Fenced
- Landscaped
Parking
- 1 Car Garage
- Front Facing Garage
Home Design
- Contemporary Architecture
- Raised Foundation
- Frame Construction
- Composition Roof
- Stucco
Interior Spaces
- 760 Sq Ft Home
- 2-Story Property
- Ceiling Fan
- Window Treatments
Kitchen
- Breakfast Area or Nook
- Free-Standing Gas Range
- Dishwasher
- Tile Countertops
- Disposal
Flooring
- Carpet
- Tile
Bedrooms and Bathrooms
- 2 Bedrooms
- 1 Full Bathroom
- Bathtub with Shower
Laundry
- Laundry in unit
- 220 Volts In Laundry
Home Security
- Carbon Monoxide Detectors
- Fire and Smoke Detector
Location
- Property is near public transit
Utilities
- Central Heating and Cooling System
- Heating System Uses Natural Gas
- Natural Gas Connected
Community Details
- No Home Owners Association
Listing and Financial Details
- Assessor Parcel Number 52-266-007
Ownership History
Purchase Details
Purchase Details
Home Financials for this Owner
Home Financials are based on the most recent Mortgage that was taken out on this home.Purchase Details
Home Financials for this Owner
Home Financials are based on the most recent Mortgage that was taken out on this home.Purchase Details
Purchase Details
Home Financials for this Owner
Home Financials are based on the most recent Mortgage that was taken out on this home.Purchase Details
Home Financials for this Owner
Home Financials are based on the most recent Mortgage that was taken out on this home.Map
Similar Homes in Yuba City, CA
Home Values in the Area
Average Home Value in this Area
Purchase History
| Date | Type | Sale Price | Title Company |
|---|---|---|---|
| Interfamily Deed Transfer | -- | None Available | |
| Grant Deed | $250,000 | First American Title Company | |
| Grant Deed | $65,000 | Lsi Title Agency | |
| Trustee Deed | $101,640 | Accommodation | |
| Interfamily Deed Transfer | -- | North State Title Company | |
| Individual Deed | $150,000 | North State Title Company |
Mortgage History
| Date | Status | Loan Amount | Loan Type |
|---|---|---|---|
| Open | $8,750 | New Conventional | |
| Closed | $8,750 | Commercial | |
| Closed | $7,364 | Commercial | |
| Open | $245,471 | FHA | |
| Previous Owner | $45,500 | New Conventional | |
| Previous Owner | $44,000 | Credit Line Revolving | |
| Previous Owner | $154,000 | Fannie Mae Freddie Mac | |
| Previous Owner | $96,500 | Stand Alone First | |
| Closed | $52,457 | No Value Available |
Property History
| Date | Event | Price | Change | Sq Ft Price |
|---|---|---|---|---|
| 05/22/2025 05/22/25 | For Sale | $231,400 | -7.4% | $304 / Sq Ft |
| 05/26/2021 05/26/21 | Sold | $250,000 | +6.4% | $329 / Sq Ft |
| 04/20/2021 04/20/21 | Pending | -- | -- | -- |
| 04/14/2021 04/14/21 | For Sale | $235,000 | -- | $309 / Sq Ft |
Tax History
| Year | Tax Paid | Tax Assessment Tax Assessment Total Assessment is a certain percentage of the fair market value that is determined by local assessors to be the total taxable value of land and additions on the property. | Land | Improvement |
|---|---|---|---|---|
| 2023 | $3,305 | $260,100 | $83,232 | $176,868 |
| 2022 | $2,806 | $255,000 | $81,600 | $173,400 |
| 2021 | $911 | $76,935 | $17,754 | $59,181 |
| 2020 | $895 | $76,146 | $17,572 | $58,574 |
| 2019 | $876 | $74,654 | $17,228 | $57,426 |
| 2018 | $863 | $73,190 | $16,890 | $56,300 |
| 2017 | $842 | $71,755 | $16,559 | $55,196 |
| 2016 | $825 | $70,347 | $16,234 | $54,113 |
| 2015 | $812 | $69,290 | $15,990 | $53,300 |
| 2014 | $803 | $67,933 | $15,677 | $52,256 |
Source: MetroList
MLS Number: 202100913
APN: 52-266-007
