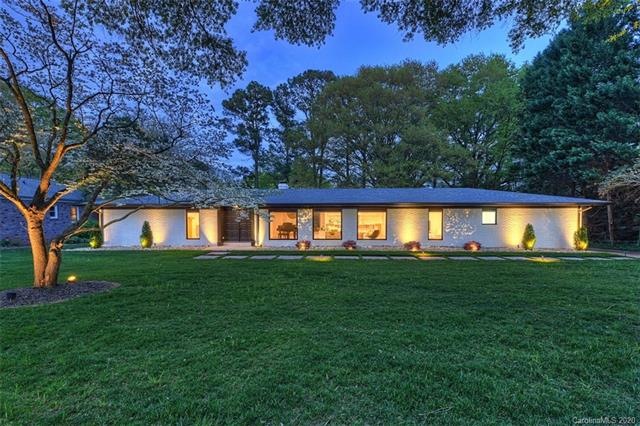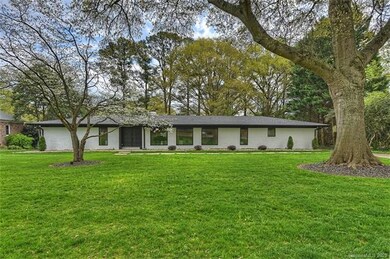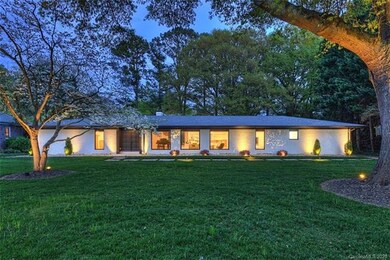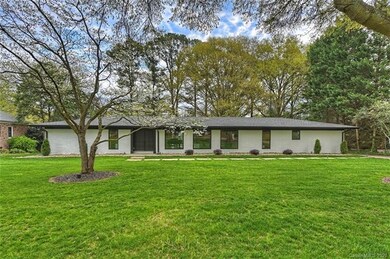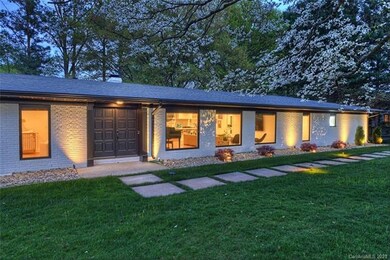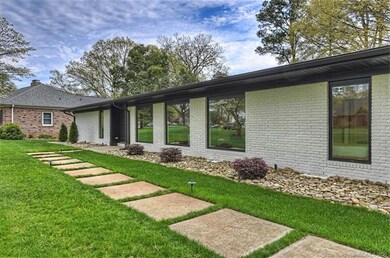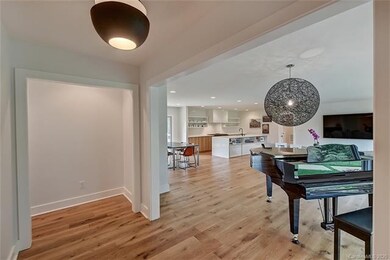
811 Lansdowne Rd Charlotte, NC 28270
Lansdowne NeighborhoodEstimated Value: $907,000 - $1,128,000
Highlights
- Open Floorplan
- Wood Flooring
- Fireplace
- East Mecklenburg High Rated A-
- Modern Architecture
- Walk-In Closet
About This Home
As of June 2020If you Love midcentury modern design with that “laid back California style” , then this is the home for you! Classic 1960 Lansdowne ranch has been beautifully restored to Madmen era glory. 2416 total heated SF, 124sf is a flex space room, attached to home, accessed from carport. From the open concept kitchen/ main living area to the bedrooms / baths , this has TOTALLY been renovated to a midcentury modern lover’s dream! Is
this The modern updates you want and the design flair you crave. NEW roof, white oak hardwoods, deck, HVAC duct work, tankless water heater, Anderson windows, all light fixtures & hardware, quartz counters. NEW plumbing & electrical, exterior paint, gutters,insulation. NEW stainless commerical grade appliances. Enjoy the beverage center and double beer tab! All of this on a tranquil .59 area lot with beautiful estate trees and plenty of room for a fabulous pool/spa/outdoor living area! Close to many private schools, Cotswold, South Park, w/ easy Uptown commute.
Last Agent to Sell the Property
Savvy + Co Real Estate License #231574 Listed on: 04/30/2020
Home Details
Home Type
- Single Family
Year Built
- Built in 1963
Lot Details
- 0.59
HOA Fees
- $6 Monthly HOA Fees
Home Design
- Modern Architecture
Interior Spaces
- Open Floorplan
- Fireplace
- Insulated Windows
- Crawl Space
- Kitchen Island
Flooring
- Wood
- Tile
Bedrooms and Bathrooms
- Walk-In Closet
- 3 Full Bathrooms
Listing and Financial Details
- Assessor Parcel Number 187-174-02
Ownership History
Purchase Details
Home Financials for this Owner
Home Financials are based on the most recent Mortgage that was taken out on this home.Purchase Details
Home Financials for this Owner
Home Financials are based on the most recent Mortgage that was taken out on this home.Purchase Details
Home Financials for this Owner
Home Financials are based on the most recent Mortgage that was taken out on this home.Purchase Details
Similar Homes in the area
Home Values in the Area
Average Home Value in this Area
Purchase History
| Date | Buyer | Sale Price | Title Company |
|---|---|---|---|
| Sanii Fati | $722,000 | Master Title Agency Llc | |
| Garcia Carlo | $393,000 | None Available | |
| Morgan Mark | $190,000 | -- | |
| Helms Ida Lockey | -- | -- |
Mortgage History
| Date | Status | Borrower | Loan Amount |
|---|---|---|---|
| Open | Sanii Fati | $510,400 | |
| Previous Owner | Garcia Carlo | $345,906 | |
| Previous Owner | Morgan Tracy C | $22,215 | |
| Previous Owner | Morgan Mark | $100,000 | |
| Previous Owner | Helms Charles H | $227,850 |
Property History
| Date | Event | Price | Change | Sq Ft Price |
|---|---|---|---|---|
| 06/11/2020 06/11/20 | Sold | $722,000 | -3.6% | $315 / Sq Ft |
| 05/07/2020 05/07/20 | Pending | -- | -- | -- |
| 04/30/2020 04/30/20 | For Sale | $749,000 | +90.6% | $327 / Sq Ft |
| 08/31/2017 08/31/17 | Sold | $393,000 | -4.1% | $187 / Sq Ft |
| 07/29/2017 07/29/17 | Pending | -- | -- | -- |
| 06/16/2017 06/16/17 | For Sale | $410,000 | -- | $195 / Sq Ft |
Tax History Compared to Growth
Tax History
| Year | Tax Paid | Tax Assessment Tax Assessment Total Assessment is a certain percentage of the fair market value that is determined by local assessors to be the total taxable value of land and additions on the property. | Land | Improvement |
|---|---|---|---|---|
| 2023 | $6,233 | $830,800 | $475,000 | $355,800 |
| 2022 | $4,419 | $444,900 | $175,000 | $269,900 |
| 2021 | $4,176 | $420,900 | $175,000 | $245,900 |
| 2020 | $4,169 | $420,900 | $175,000 | $245,900 |
| 2019 | $4,153 | $420,900 | $175,000 | $245,900 |
| 2018 | $3,076 | $228,900 | $85,500 | $143,400 |
| 2017 | $3,026 | $228,900 | $85,500 | $143,400 |
| 2016 | $3,016 | $228,900 | $85,500 | $143,400 |
| 2015 | $3,005 | $228,900 | $85,500 | $143,400 |
| 2014 | $3,002 | $0 | $0 | $0 |
Agents Affiliated with this Home
-
Rhonda Gibbons

Seller's Agent in 2020
Rhonda Gibbons
Savvy + Co Real Estate
(704) 651-6551
2 in this area
42 Total Sales
-
Andrea Roether

Buyer's Agent in 2020
Andrea Roether
Dickens Mitchener & Associates Inc
(980) 307-3262
2 in this area
76 Total Sales
-
Jeff Murdock

Seller's Agent in 2017
Jeff Murdock
Dickens Mitchener & Associates Inc
(205) 276-6488
47 Total Sales
-
Junior Santana
J
Buyer's Agent in 2017
Junior Santana
Americas Elite Real Estate
(704) 340-0644
28 Total Sales
Map
Source: Canopy MLS (Canopy Realtor® Association)
MLS Number: CAR3608918
APN: 187-174-02
- 629 Wingrave Dr
- 6419 Prett Ct
- 6741 Folger Dr
- 7135 Folger Dr
- 5127 Lansing Dr
- 5124 Lansing Dr
- 5010 Ohm Ln
- 434 Lansdowne Rd
- 830 Jefferson Dr
- 1301 Old Farm Rd
- 6505 Folger Dr
- 144 Sardis Ln
- 227 Wingrave Dr
- 5706 Sardis Hall Ct
- 7208 Ashton Gate Dr
- 1134 Blueberry Ln
- 412 Jefferson Dr
- 1200 Blueberry Ln
- 215 Smithfield Dr
- 201/215 Smithfield Dr
- 811 Lansdowne Rd
- 801 Lansdowne Rd
- 819 Lansdowne Rd
- 712 Wingrave Dr
- 720 Wingrave Dr
- 700 Wingrave Dr
- 827 Lansdowne Rd
- 810 Lansdowne Rd
- 822 Lansdowne Rd
- 6319 Prett Ct
- 759 Lansdowne Rd
- 759 Lansdowne Rd Unit 1
- 728 Wingrave Dr
- 800 Lansdowne Rd
- 650 Wingrave Dr
- 834 Lansdowne Rd
- 758 Lansdowne Rd
- 6327 Prett Ct
- 736 Wingrave Dr
- 901 Lansdowne Rd
